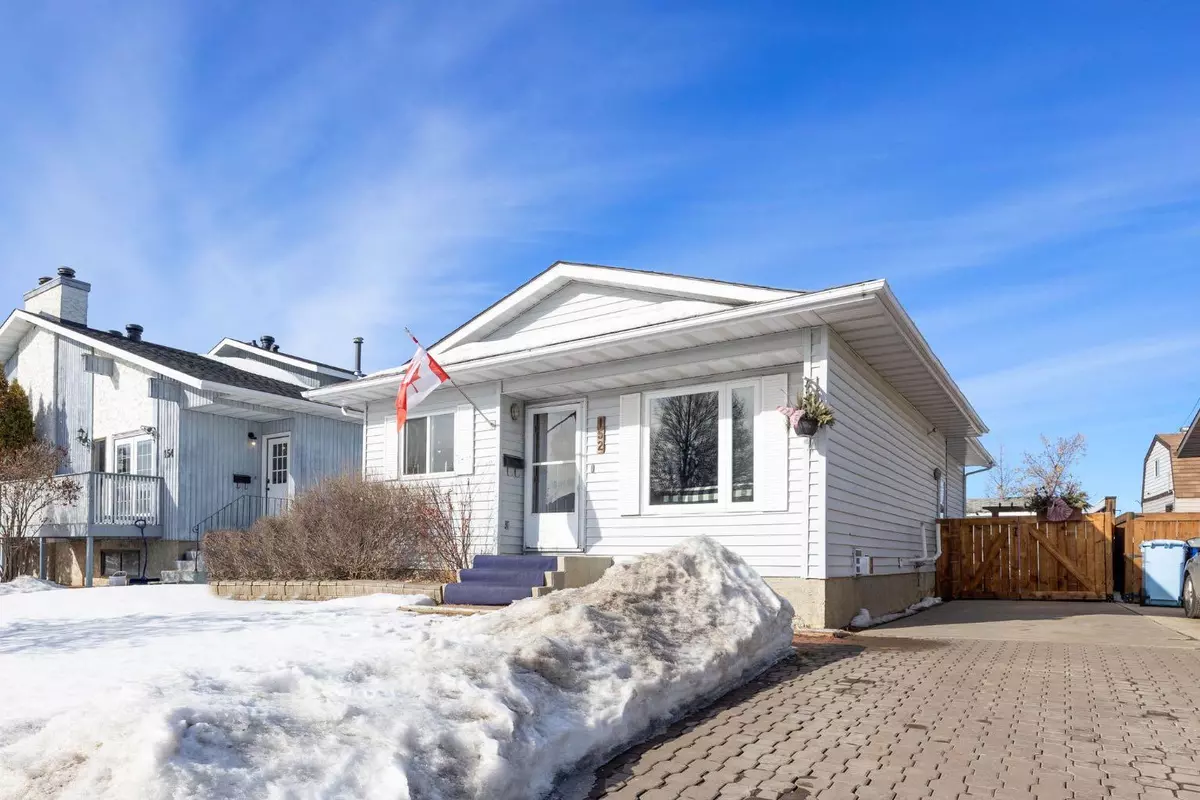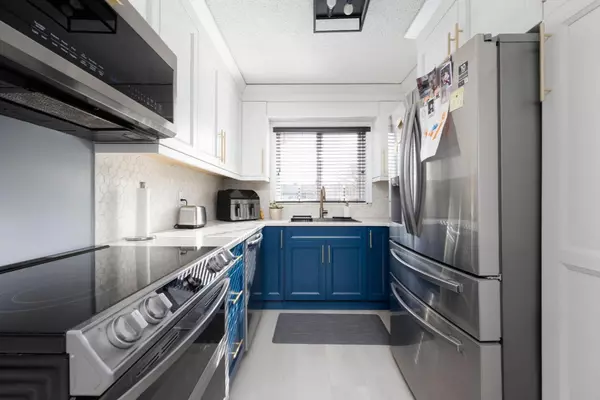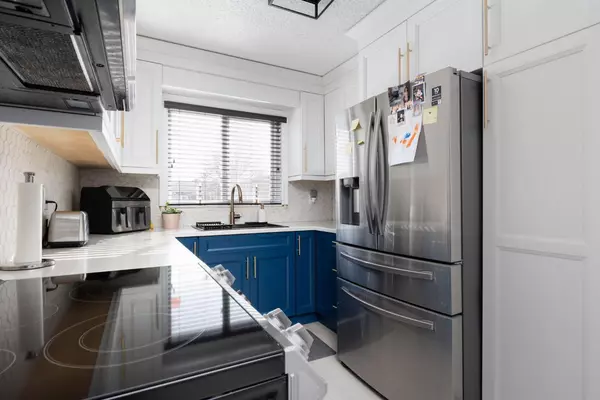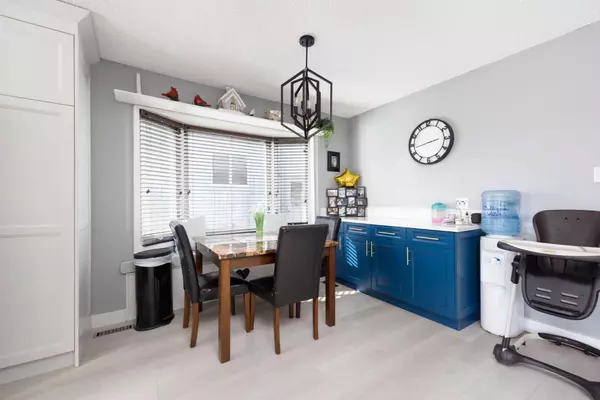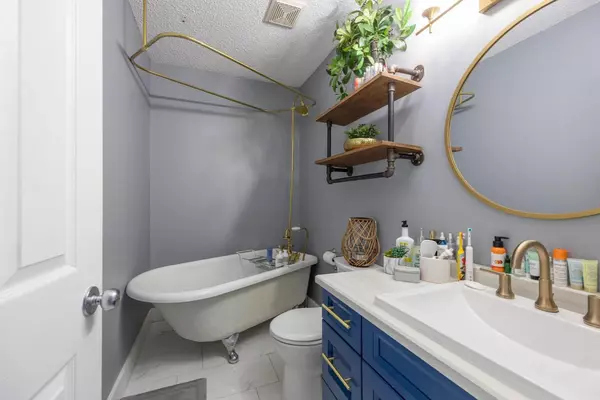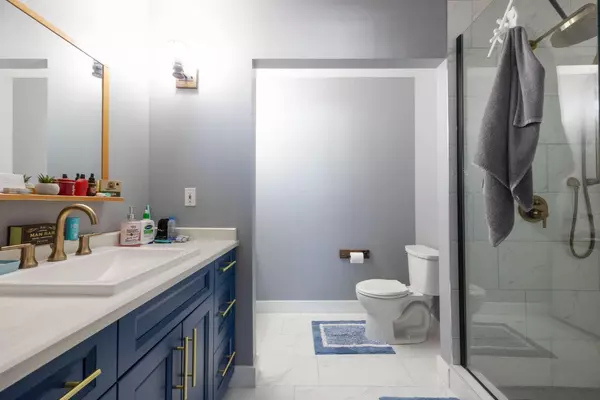3 Beds
3 Baths
1,118 SqFt
3 Beds
3 Baths
1,118 SqFt
Key Details
Property Type Single Family Home
Sub Type Detached
Listing Status Active
Purchase Type For Sale
Square Footage 1,118 sqft
Price per Sqft $357
Subdivision Dickinsfield
MLS® Listing ID A2187780
Style Bungalow
Bedrooms 3
Full Baths 3
Originating Board Fort McMurray
Year Built 1986
Annual Tax Amount $1,936
Tax Year 2024
Lot Size 4,174 Sqft
Acres 0.1
Property Description
Location
Province AB
County Wood Buffalo
Area Fm Nw
Zoning R2
Direction S
Rooms
Other Rooms 1
Basement Separate/Exterior Entry, Finished, Full
Interior
Interior Features See Remarks, Separate Entrance, Vinyl Windows, Walk-In Closet(s)
Heating Forced Air
Cooling Central Air
Flooring Ceramic Tile, Laminate
Fireplaces Number 1
Fireplaces Type Gas
Inclusions Fridge, stove, dishwasher, shed, washer, dryer, central ac, surround sound in basement (neg)
Appliance Central Air Conditioner, Dryer, Microwave Hood Fan, Refrigerator, See Remarks, Stove(s), Washer
Laundry In Basement
Exterior
Parking Features Off Street
Garage Description Off Street
Fence Fenced
Community Features Park, Schools Nearby, Shopping Nearby, Sidewalks, Street Lights, Walking/Bike Paths
Roof Type Asphalt Shingle
Porch Deck
Lot Frontage 39.37
Total Parking Spaces 2
Building
Lot Description Backs on to Park/Green Space, Lawn, No Neighbours Behind, Landscaped
Foundation Poured Concrete
Architectural Style Bungalow
Level or Stories One
Structure Type Concrete,Vinyl Siding,Wood Frame
Others
Restrictions None Known
Tax ID 91950672
Ownership Private

