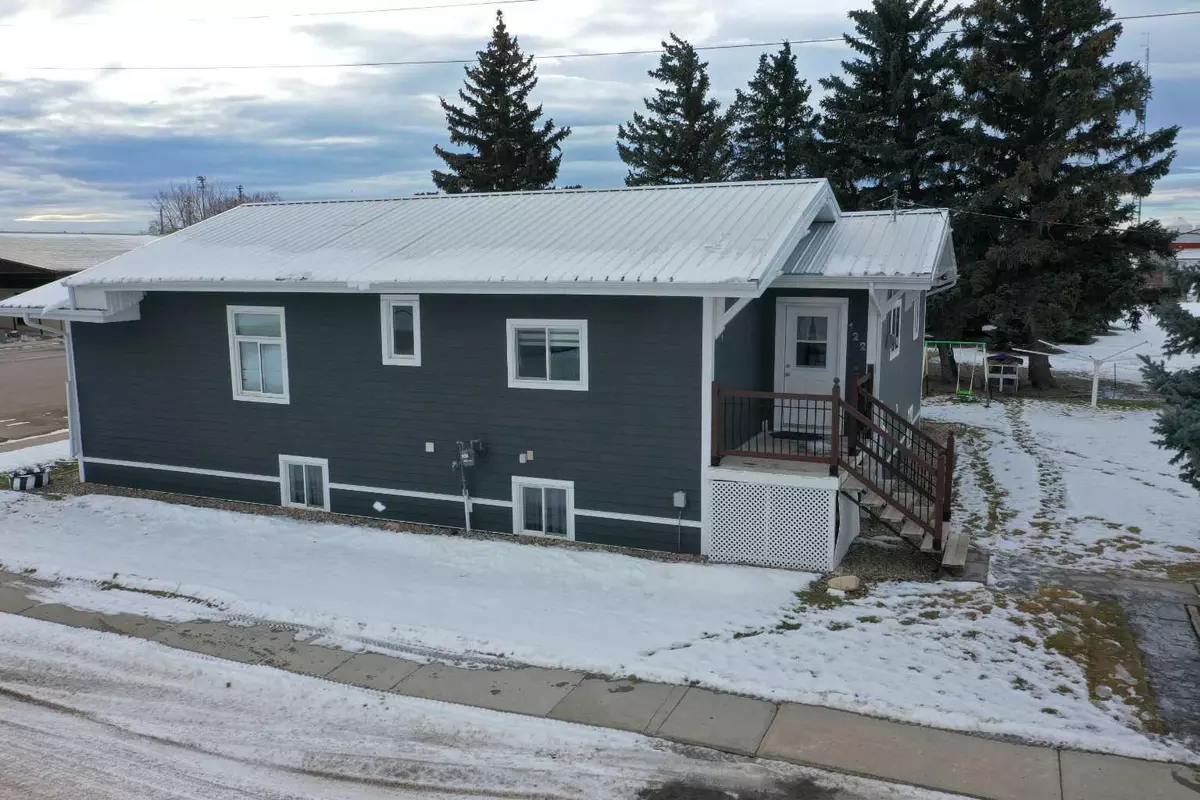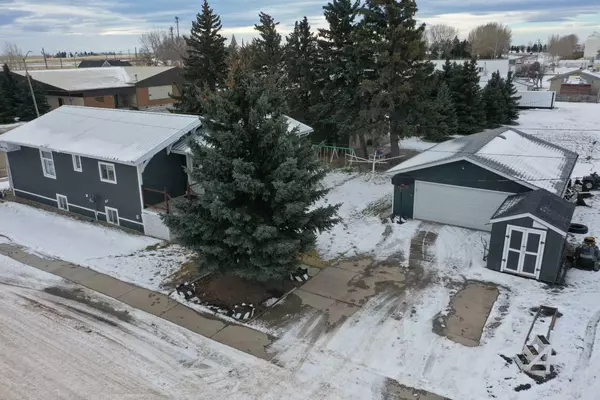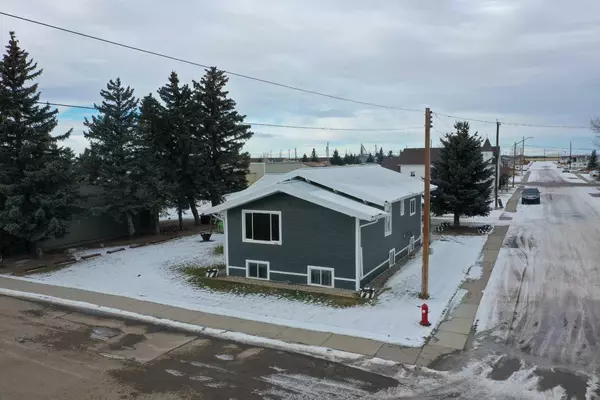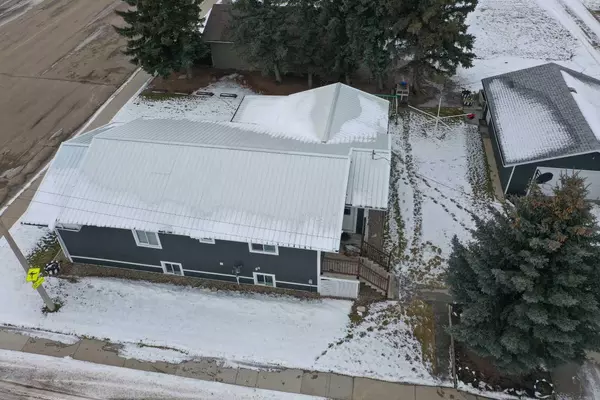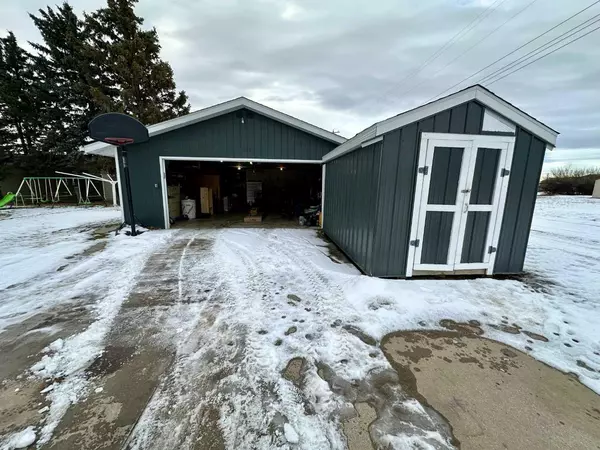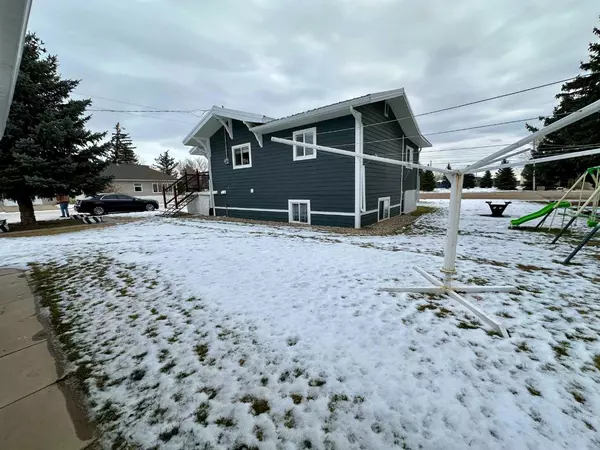5 Beds
2 Baths
1,356 SqFt
5 Beds
2 Baths
1,356 SqFt
Key Details
Property Type Single Family Home
Sub Type Detached
Listing Status Active
Purchase Type For Sale
Square Footage 1,356 sqft
Price per Sqft $261
MLS® Listing ID A2187201
Style Bungalow
Bedrooms 5
Full Baths 2
Originating Board Lethbridge and District
Annual Tax Amount $1,381
Tax Year 2024
Lot Size 9,000 Sqft
Acres 0.21
Property Description
Location
Province AB
County Taber, M.d. Of
Zoning Res
Direction N
Rooms
Basement Finished, Full
Interior
Interior Features See Remarks
Heating Forced Air
Cooling None
Flooring Laminate, Linoleum
Inclusions Fridge, Stove, Dishwasher, Washer, Dryer
Appliance See Remarks
Laundry See Remarks
Exterior
Parking Features Double Garage Detached
Garage Spaces 2.0
Garage Description Double Garage Detached
Fence Partial
Community Features Other
Roof Type Metal
Porch See Remarks
Lot Frontage 75.0
Total Parking Spaces 6
Building
Lot Description See Remarks
Foundation Wood
Architectural Style Bungalow
Level or Stories One
Structure Type Cement Fiber Board
Others
Restrictions None Known
Tax ID 57171770
Ownership Private

