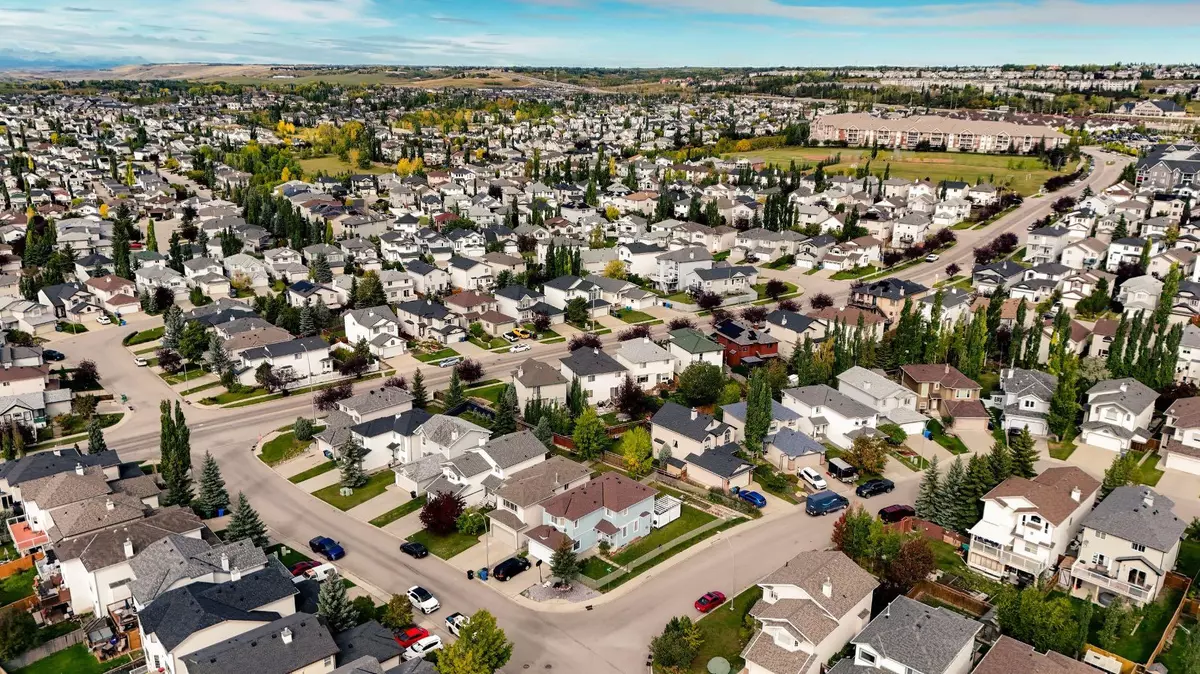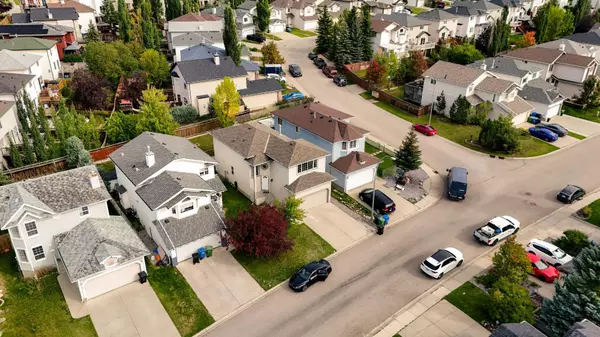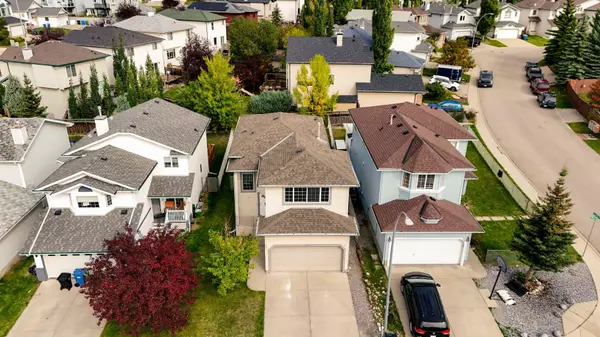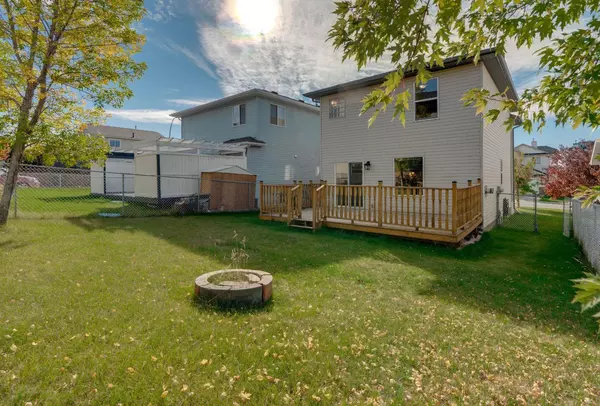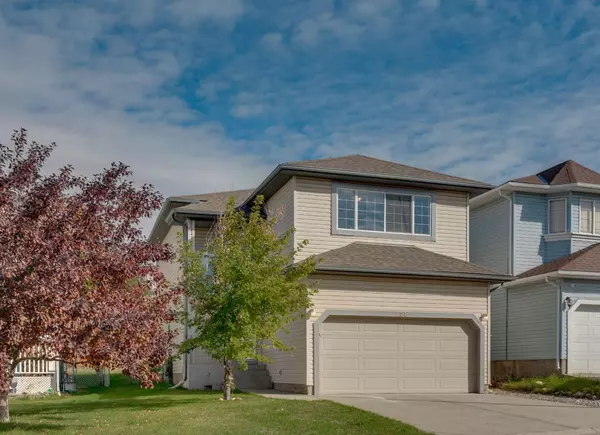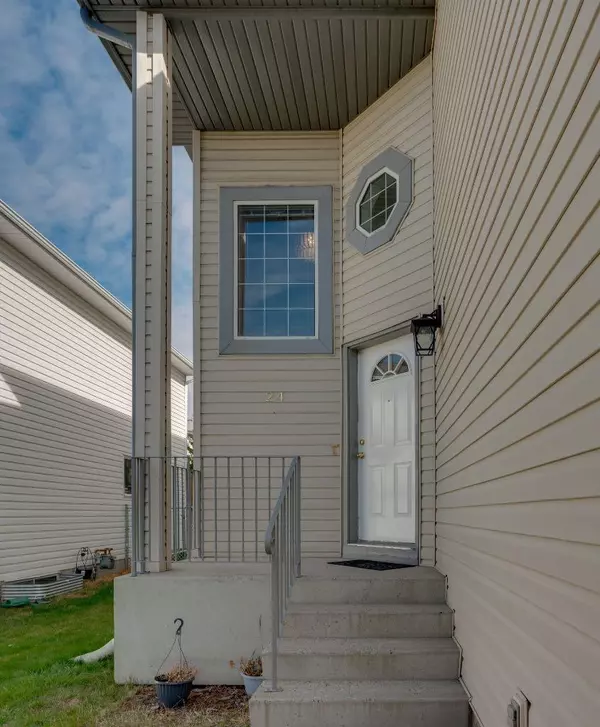4 Beds
3 Baths
1,604 SqFt
4 Beds
3 Baths
1,604 SqFt
Key Details
Property Type Single Family Home
Sub Type Detached
Listing Status Active
Purchase Type For Sale
Square Footage 1,604 sqft
Price per Sqft $427
Subdivision Tuscany
MLS® Listing ID A2187480
Style 2 Storey
Bedrooms 4
Full Baths 2
Half Baths 1
Originating Board Calgary
Year Built 1998
Annual Tax Amount $3,911
Tax Year 2024
Lot Size 4,058 Sqft
Acres 0.09
Property Description
Located in the vibrant community of Tuscany, this home offers unparalleled access to top-notch amenities. You'll be within walking distance of the LRT station, scenic pathways, the Tuscany Club, and four highly rated schools. Enjoy local conveniences like Starbucks, Sobeys, and more, while quick access to Highway 1 and Stoney Trail makes mountain getaways a breeze.This is your chance to own a piece of Tuscany at an unbeatable price! Don't wait—schedule your showing today and make this incredible home yours. This won't last long!
Location
Province AB
County Calgary
Area Cal Zone Nw
Zoning R-CG
Direction N
Rooms
Other Rooms 1
Basement Finished, Full
Interior
Interior Features Bidet, Breakfast Bar, Chandelier, Closet Organizers, Granite Counters, Kitchen Island, No Animal Home, No Smoking Home, Open Floorplan
Heating Forced Air
Cooling None
Flooring Carpet, Ceramic Tile, Hardwood
Fireplaces Number 1
Fireplaces Type Gas
Inclusions Fridge in the basement
Appliance Dishwasher, Dryer, Gas Stove, Microwave Hood Fan, Refrigerator, Washer
Laundry In Basement
Exterior
Parking Features Double Garage Attached
Garage Spaces 2.0
Garage Description Double Garage Attached
Fence Fenced
Community Features Clubhouse, Park, Playground
Roof Type Asphalt Shingle
Porch Rear Porch
Exposure N
Total Parking Spaces 4
Building
Lot Description Back Yard
Foundation Poured Concrete
Architectural Style 2 Storey
Level or Stories Two
Structure Type Vinyl Siding
Others
Restrictions None Known
Tax ID 95443614
Ownership Private

