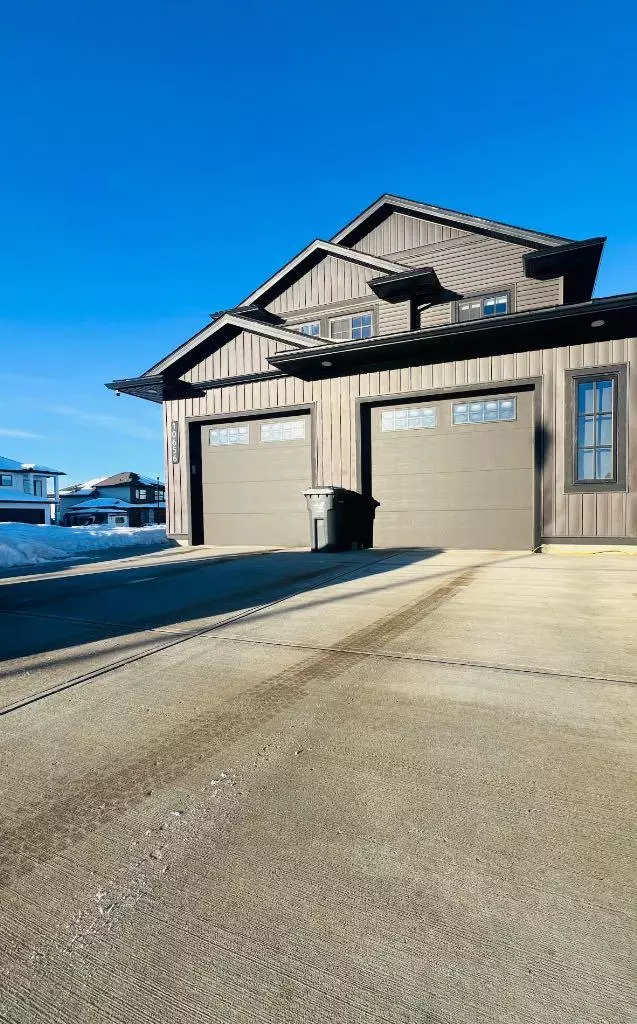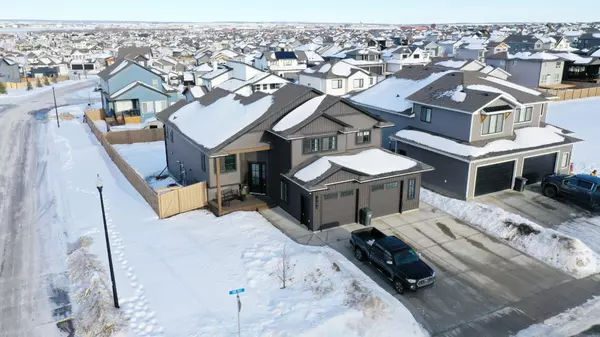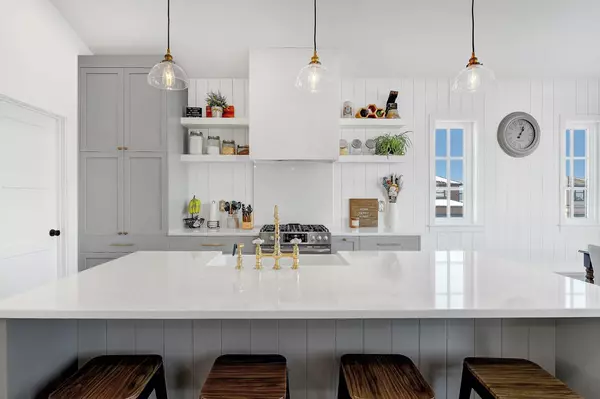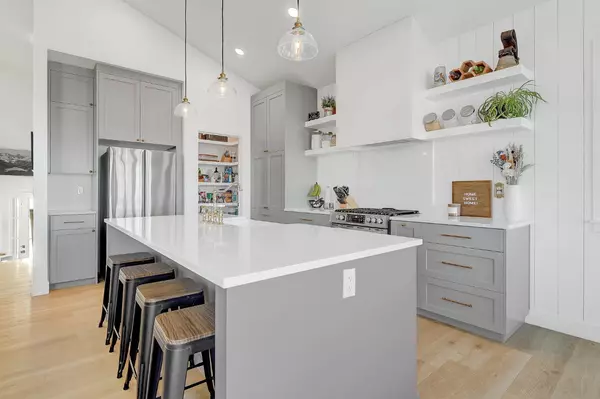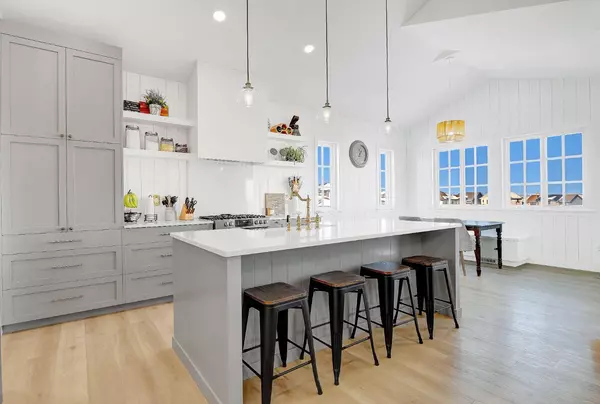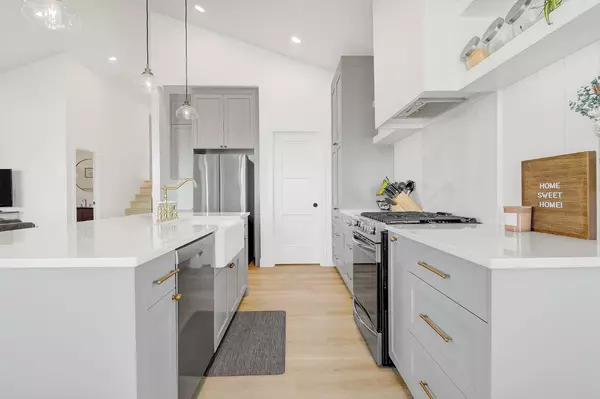4 Beds
3 Baths
1,683 SqFt
4 Beds
3 Baths
1,683 SqFt
Key Details
Property Type Single Family Home
Sub Type Detached
Listing Status Active
Purchase Type For Sale
Square Footage 1,683 sqft
Price per Sqft $409
Subdivision Whispering Ridge
MLS® Listing ID A2187403
Style Modified Bi-Level
Bedrooms 4
Full Baths 3
Originating Board Grande Prairie
Year Built 2021
Annual Tax Amount $4,020
Tax Year 2024
Lot Size 8,183 Sqft
Acres 0.19
Property Description
The living room serves as a cozy retreat to unwind after a busy day, featuring a striking black surround fireplace that acts as the room's focal point, offering both warmth and ambiance. Finishing off the main floor, you'll also find a full 4 piecebathroom with sleek black finishing along with an additional bedroom.
Above the garage, the primary bedroom is truly impressive, boasting a stunning feature wall and a walk-in closet equipped with built-in drawers. Its ensuite bathroom is equally luxurious, adorned with black subway tiles and gold fixtures that create a refined atmosphere. Conveniently, the expansive upper floor laundry is situated just outside the primary suite.
The fully finished basement offers two additional bedrooms, a bathroom, and a mother-in-law suite, ensuring ample space for family and guests. The meticulous attention to detail and high-quality finishes are evident throughout the entire home. Additional highlights include a spacious corner lot with a side gate with a completely separate entrance, a walk-out basement, air conditioning, and an oversized finished and heated garage complete with hot and cold taps. This is a remarkable opportunity to own a stunning executive home.
Call your favourite Realtor® to view before its gone!
Location
Province AB
County Grande Prairie No. 1, County Of
Zoning RR-2
Direction S
Rooms
Other Rooms 1
Basement Separate/Exterior Entry, Full, Suite, Walk-Out To Grade
Interior
Interior Features Bidet, Kitchen Island, No Smoking Home, Open Floorplan, Pantry, Separate Entrance, Stone Counters, Vaulted Ceiling(s)
Heating Baseboard, Forced Air, Natural Gas
Cooling Central Air
Flooring Ceramic Tile, Concrete, Hardwood
Fireplaces Number 1
Fireplaces Type Family Room, Gas, Living Room
Inclusions Fridge , stove, microwave , dishwasher , washer dryer stacked in suite , shed
Appliance Central Air Conditioner, Dishwasher, Garage Control(s), Gas Stove, Refrigerator, Washer/Dryer, Window Coverings
Laundry In Basement, Main Level
Exterior
Parking Features Double Garage Attached
Garage Spaces 2.0
Garage Description Double Garage Attached
Fence Fenced
Community Features Schools Nearby
Roof Type Asphalt Shingle
Porch Deck
Lot Frontage 201.1
Total Parking Spaces 2
Building
Lot Description Back Yard, Corner Lot, Few Trees, Landscaped, Sloped Down
Foundation Poured Concrete
Sewer Public Sewer
Water Public
Architectural Style Modified Bi-Level
Level or Stories Bi-Level
Structure Type Concrete,Vinyl Siding,Wood Frame
Others
Restrictions None Known
Tax ID 94282578
Ownership Private

