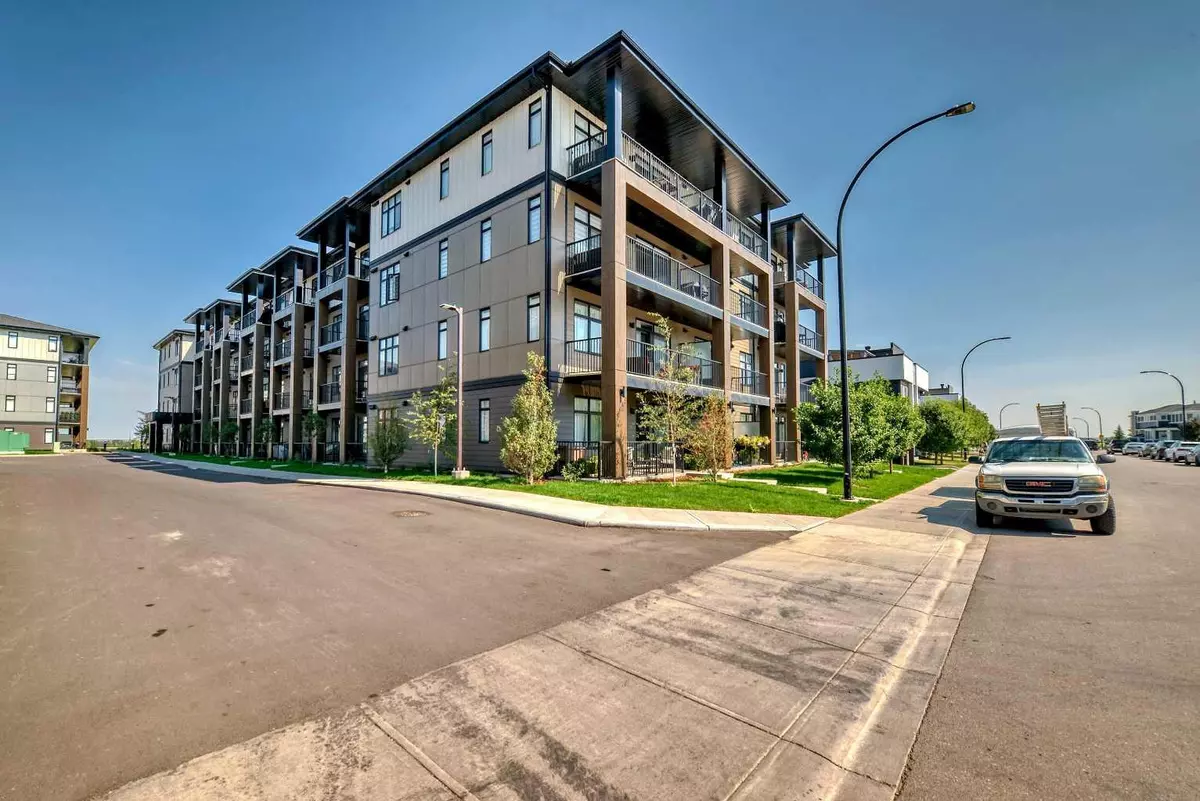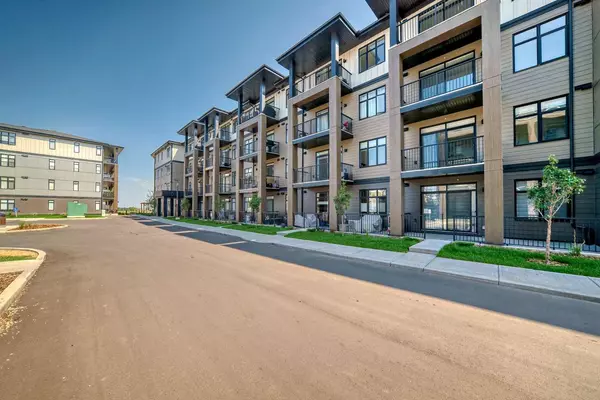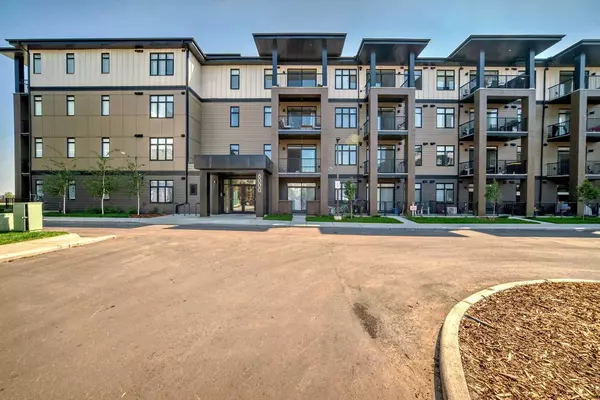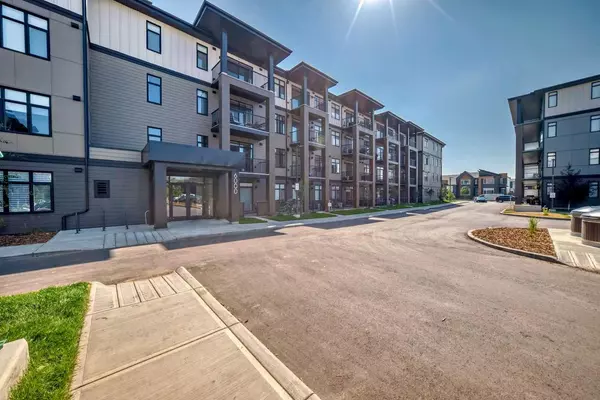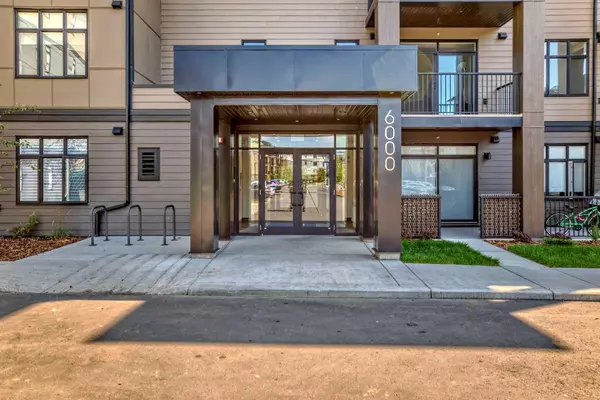2 Beds
2 Baths
702 SqFt
2 Beds
2 Baths
702 SqFt
Key Details
Property Type Condo
Sub Type Apartment
Listing Status Active
Purchase Type For Sale
Square Footage 702 sqft
Price per Sqft $512
Subdivision Seton
MLS® Listing ID A2187103
Style Apartment
Bedrooms 2
Full Baths 2
Condo Fees $300/mo
HOA Fees $1/ann
HOA Y/N 1
Originating Board Calgary
Year Built 2024
Property Sub-Type Apartment
Property Description
The unit includes two bedrooms, with the primary featuring a walk-in closet and ensuite. Additional perks include in-suite laundry, underground parking, a storage locker, and proximity to shops, restaurants, and the South Health Campus.
Schedule a viewing today!
Location
Province AB
County Calgary
Area Cal Zone Se
Zoning M-2
Direction N
Rooms
Other Rooms 1
Basement None
Interior
Interior Features Breakfast Bar
Heating Baseboard, Hot Water
Cooling None
Flooring Carpet, Vinyl Plank
Appliance Dishwasher, Electric Stove, Microwave, Refrigerator, Washer/Dryer
Laundry In Unit
Exterior
Parking Features Titled, Underground
Garage Spaces 1.0
Garage Description Titled, Underground
Community Features Lake, Shopping Nearby, Walking/Bike Paths
Amenities Available Park, Snow Removal, Trash
Roof Type Asphalt Shingle
Porch Balcony(s)
Exposure N
Total Parking Spaces 1
Building
Story 4
Foundation Poured Concrete
Architectural Style Apartment
Level or Stories Single Level Unit
Structure Type Wood Frame
New Construction Yes
Others
HOA Fee Include Common Area Maintenance,Heat,Interior Maintenance,Maintenance Grounds,Professional Management,Reserve Fund Contributions,Trash,Water
Restrictions Pet Restrictions or Board approval Required
Ownership Private
Pets Allowed Restrictions, Cats OK, Dogs OK

