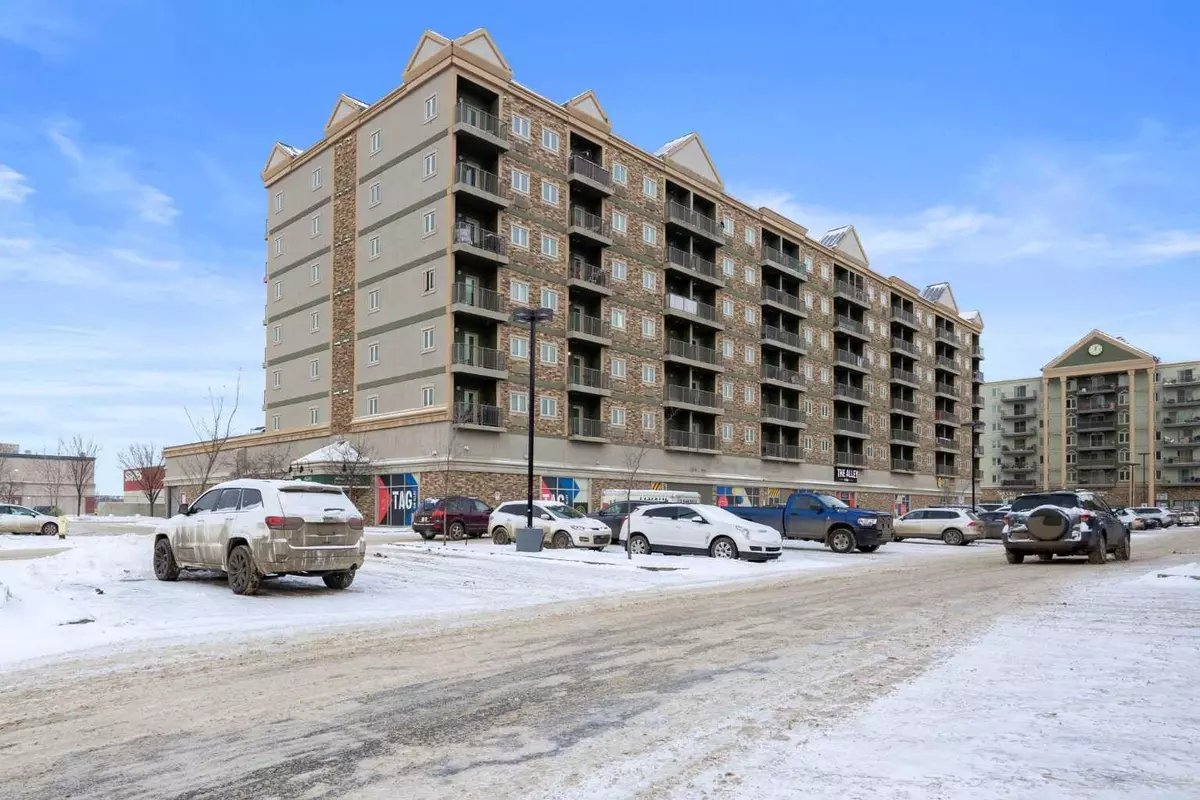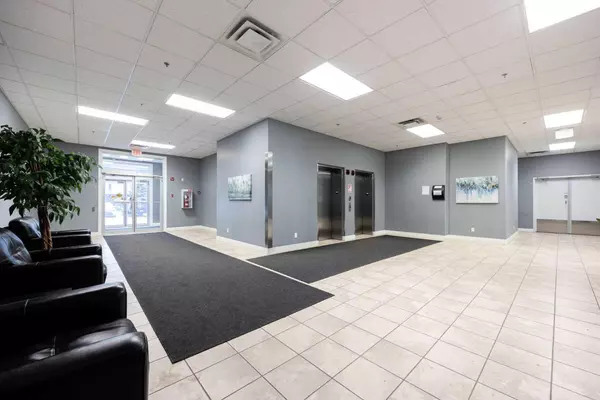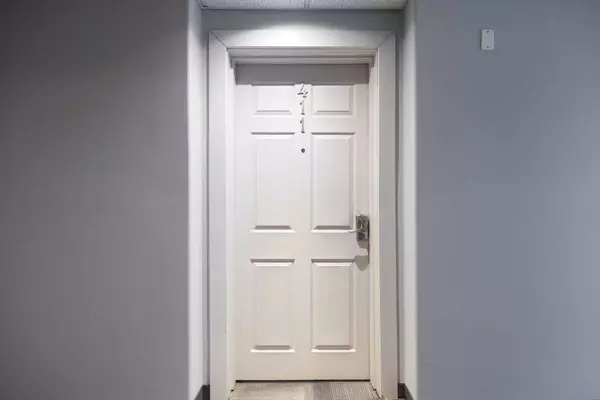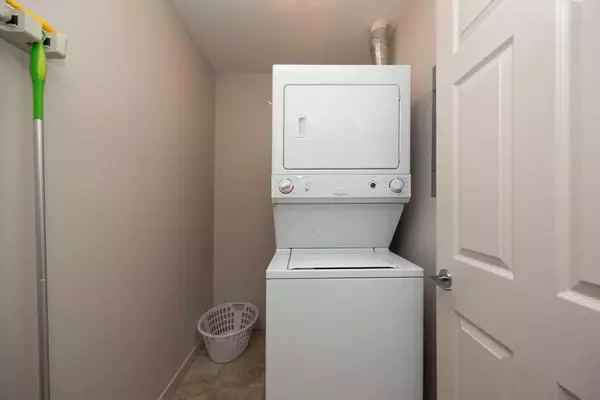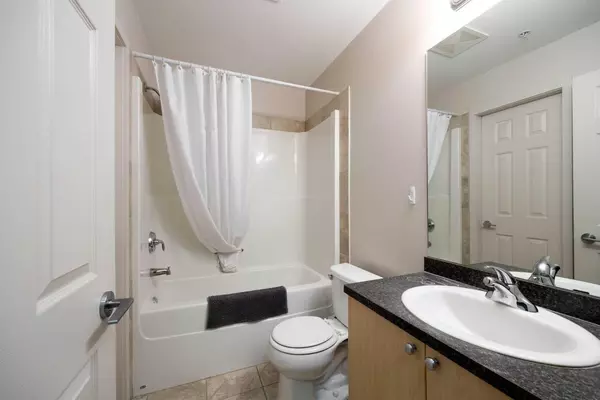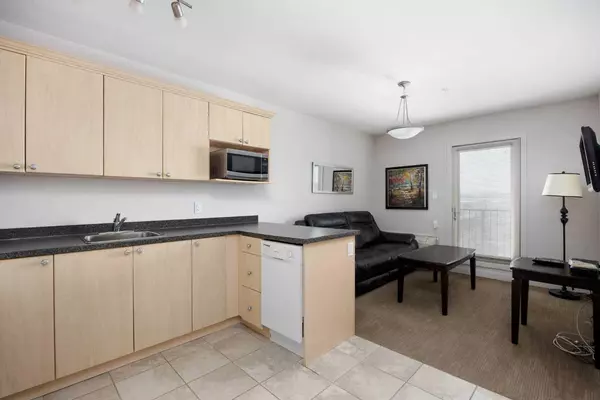1 Bed
1 Bath
498 SqFt
1 Bed
1 Bath
498 SqFt
Key Details
Property Type Condo
Sub Type Apartment
Listing Status Active
Purchase Type For Sale
Square Footage 498 sqft
Price per Sqft $220
Subdivision Downtown
MLS® Listing ID A2187138
Style Apartment
Bedrooms 1
Full Baths 1
Condo Fees $598/mo
Originating Board Fort McMurray
Year Built 2010
Annual Tax Amount $492
Tax Year 2024
Property Description
Location
Province AB
County Wood Buffalo
Area Fm Se
Zoning PRA1
Direction NW
Interior
Interior Features See Remarks
Heating Wall Furnace
Cooling Wall Unit(s)
Flooring Laminate
Inclusions fridge, stove, dishwasher, washer/dryer, all furnishings, window coverings, assigned parking stall # 245
Appliance See Remarks
Laundry In Unit
Exterior
Parking Features Assigned, Stall
Garage Description Assigned, Stall
Fence None
Community Features Park, Playground, Schools Nearby, Shopping Nearby, Walking/Bike Paths
Amenities Available Elevator(s)
Roof Type Asphalt Shingle
Porch Balcony(s)
Exposure NW
Total Parking Spaces 1
Building
Lot Description See Remarks
Story 5
Architectural Style Apartment
Level or Stories Single Level Unit
Structure Type See Remarks
Others
HOA Fee Include Common Area Maintenance,Heat,Insurance,Professional Management,Reserve Fund Contributions,Sewer,Snow Removal,Trash,Water
Restrictions Board Approval,Pet Restrictions or Board approval Required
Tax ID 92016581
Ownership Co-operative,Private
Pets Allowed Restrictions

