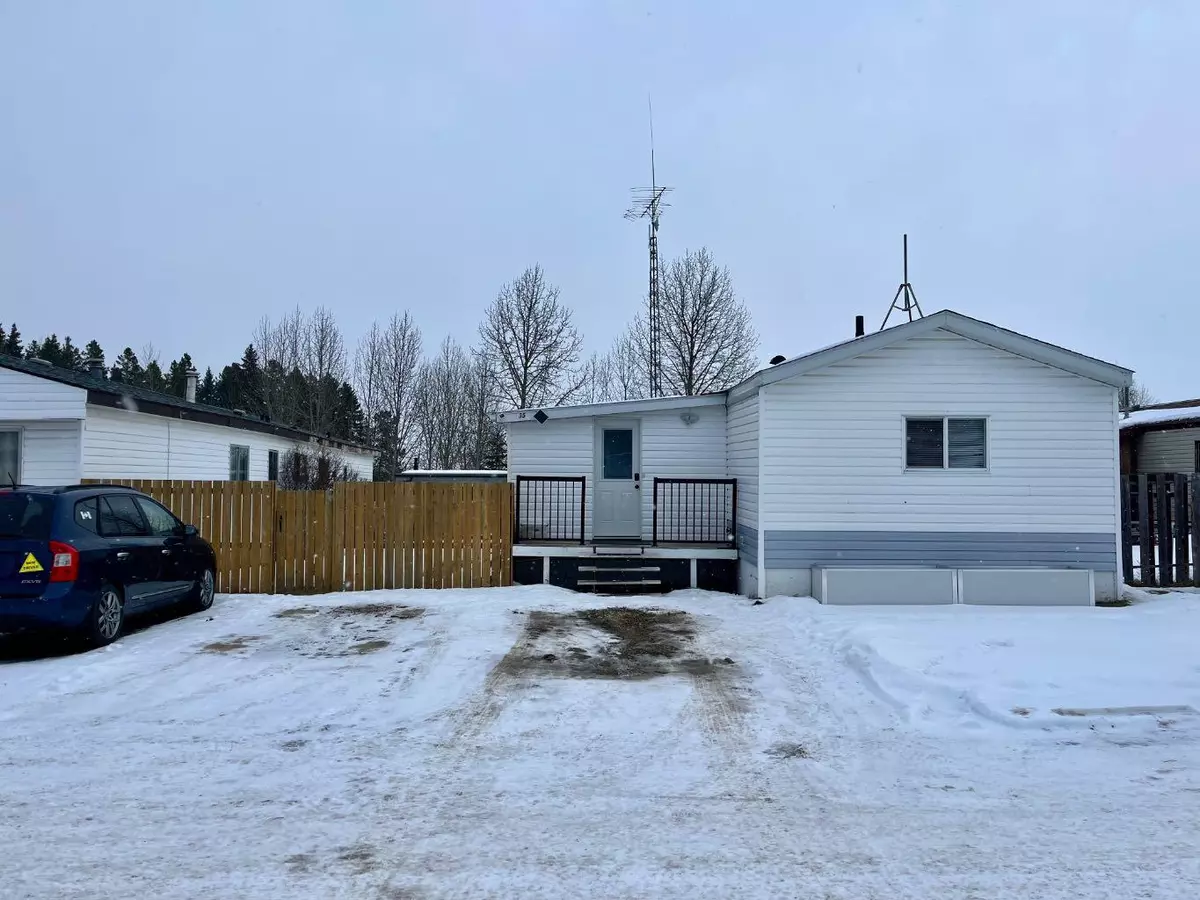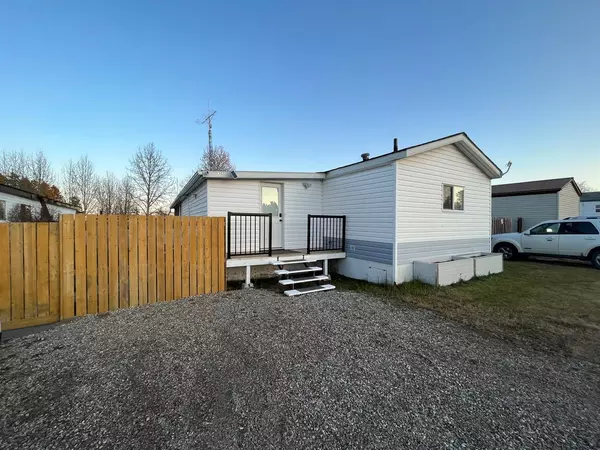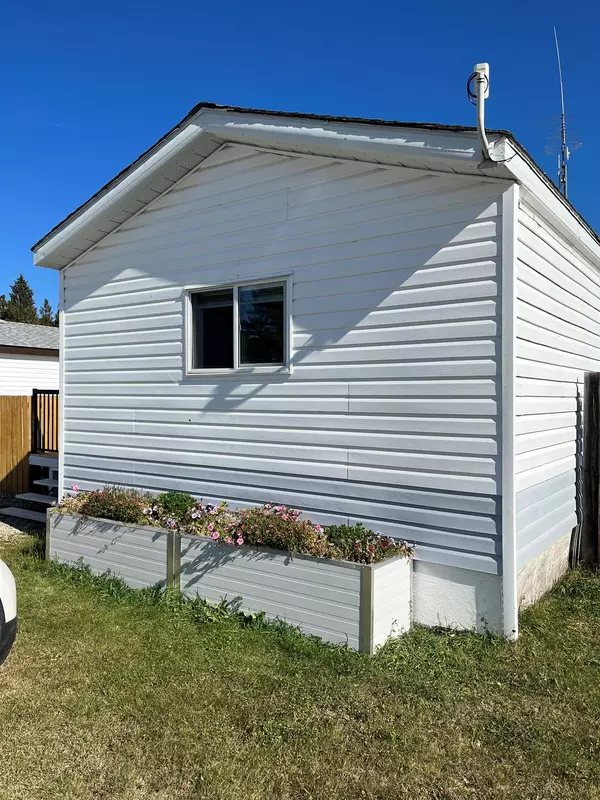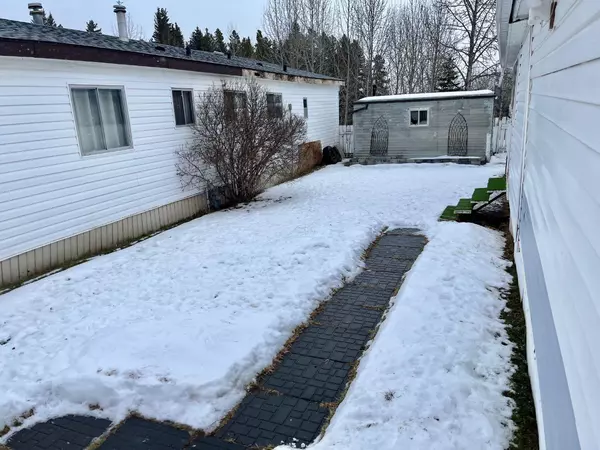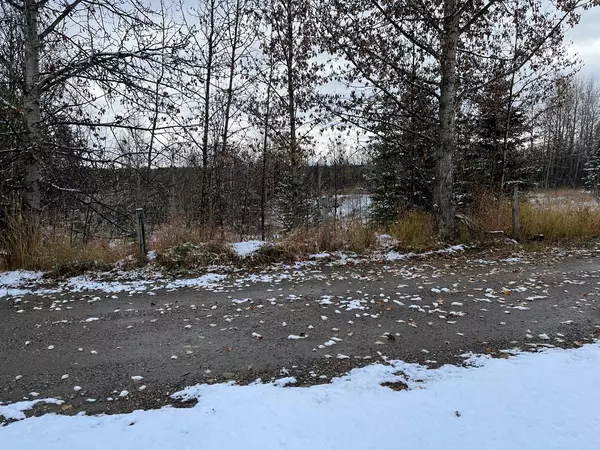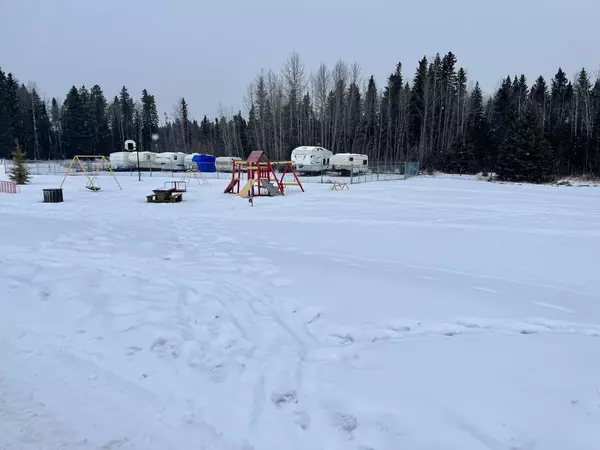3 Beds
2 Baths
1,352 SqFt
3 Beds
2 Baths
1,352 SqFt
Key Details
Property Type Mobile Home
Sub Type Mobile
Listing Status Active
Purchase Type For Sale
Square Footage 1,352 sqft
Price per Sqft $81
Subdivision West Country Estates
MLS® Listing ID A2187102
Style Single Wide Mobile Home
Bedrooms 3
Full Baths 2
Originating Board Central Alberta
Year Built 1993
Annual Tax Amount $276
Tax Year 2024
Property Description
Location
Province AB
County Clearwater County
Rooms
Other Rooms 1
Interior
Interior Features Ceiling Fan(s), French Door, No Smoking Home, Skylight(s), Vaulted Ceiling(s), Vinyl Windows, Walk-In Closet(s)
Heating Forced Air, Natural Gas
Flooring Laminate, Linoleum
Inclusions blinds
Appliance Dishwasher, Gas Stove, Microwave Hood Fan, Refrigerator, Washer/Dryer
Laundry Laundry Room
Exterior
Parking Features Parking Pad, See Remarks
Garage Description Parking Pad, See Remarks
Fence Fenced
Community Features Other, Playground
Utilities Available Electricity Connected, Natural Gas Connected, Garbage Collection, Satellite Internet Available, Sewer Connected, Water Connected
Amenities Available RV/Boat Storage
Roof Type Asphalt,Metal
Porch Deck, Porch, Screened
Lot Frontage 25.0
Total Parking Spaces 3
Building
Lot Description Back Lane, Backs on to Park/Green Space, Low Maintenance Landscape, No Neighbours Behind, Landscaped, Near Golf Course, Rectangular Lot
Building Description Manufactured Floor Joist,Vinyl Siding, 2-sheds
Foundation Block
Sewer Lagoon
Water Well
Architectural Style Single Wide Mobile Home
Level or Stories One
Structure Type Manufactured Floor Joist,Vinyl Siding
Others
Restrictions Landlord Approval
Ownership Private
Pets Allowed Restrictions

