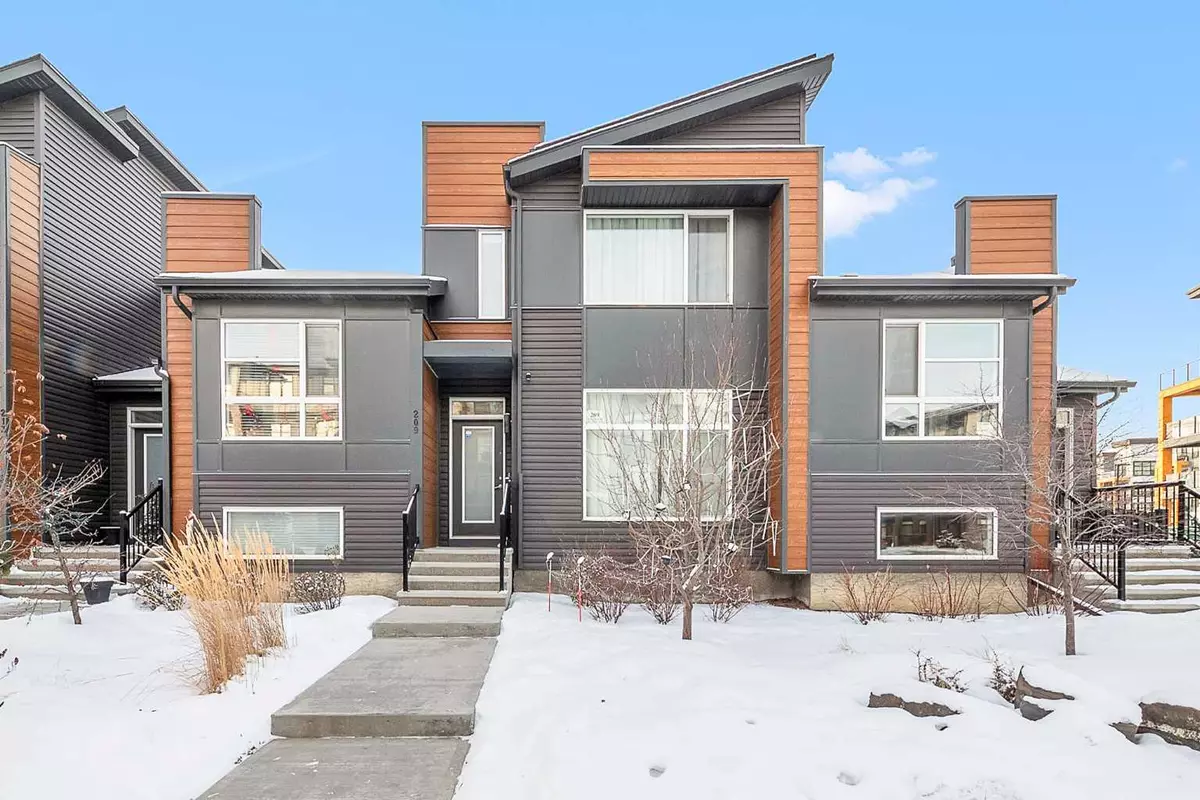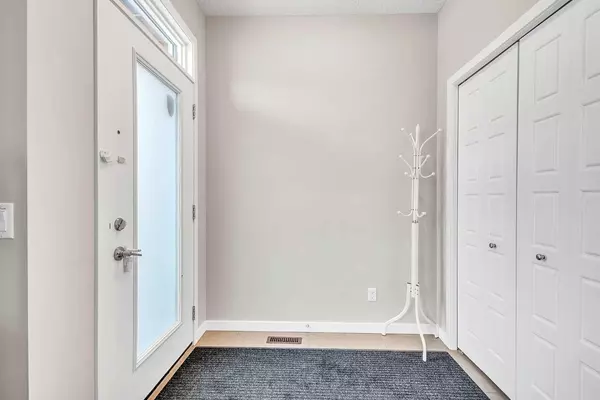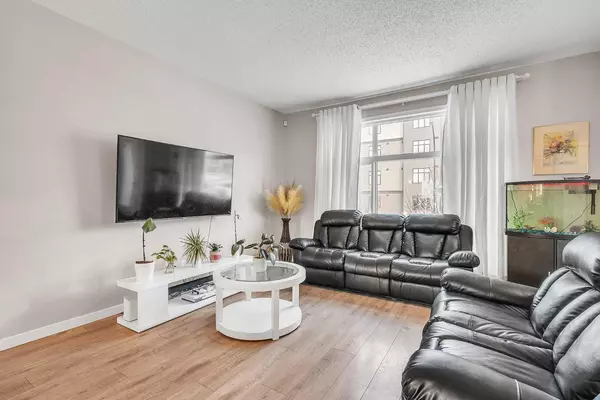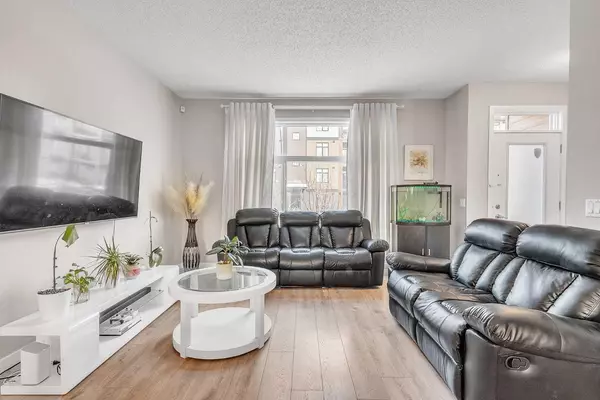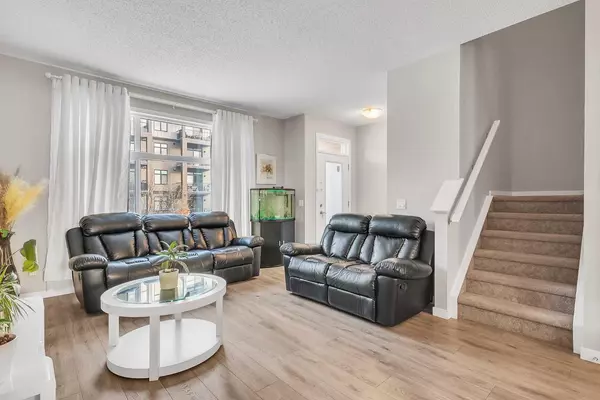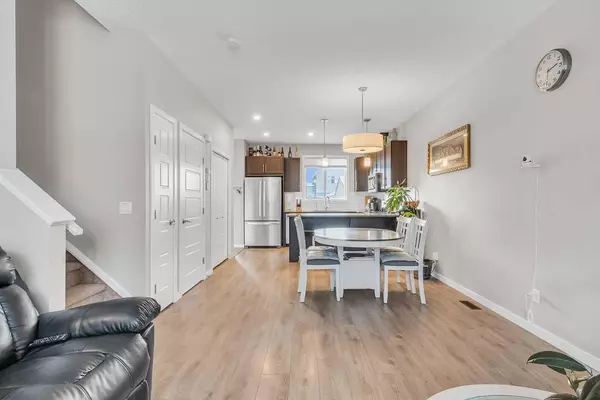4 Beds
4 Baths
1,351 SqFt
4 Beds
4 Baths
1,351 SqFt
Key Details
Property Type Townhouse
Sub Type Row/Townhouse
Listing Status Active
Purchase Type For Sale
Square Footage 1,351 sqft
Price per Sqft $421
Subdivision Seton
MLS® Listing ID A2185884
Style 2 Storey
Bedrooms 4
Full Baths 3
Half Baths 1
HOA Fees $375/ann
HOA Y/N 1
Originating Board Calgary
Year Built 2018
Annual Tax Amount $3,048
Tax Year 2024
Lot Size 2,163 Sqft
Acres 0.05
Property Description
The open-concept main floor features stunning vinyl plank flooring, seamlessly connecting the kitchen and living area—perfect for entertaining or relaxing with family. The sleek and stylish kitchen is a showstopper, showcasing quartz countertops, a designer backsplash, stainless steel appliances, a spacious pantry, and ample cupboard and counter space for all your culinary creations.
Step outside to your private backyard, fully fenced and landscaped, with convenient parking for two vehicles. The large deck offers the perfect setting for summer barbecues and outdoor gatherings.
Upstairs, you'll find three generously sized bedrooms and a full main bathroom. The primary retreat is bathed in natural light and features a luxurious 3-piece ensuite and a walk-in closet.
The fully finished basement adds even more space, featuring large windows, a fourth bedroom, a 4-piece bathroom, a laundry area, and a cozy rec room—perfect for movie nights, a home gym, or a kids' play area.
Discover the incredible lifestyle Seton has to offer, with parks, shopping, restaurants, the YMCA, a dog park, and convenient access to Deerfoot and Stoney Trails. This is more than just a home; it's a lifestyle opportunity you won't want to miss. Make it yours today!
Location
Province AB
County Calgary
Area Cal Zone Se
Zoning R-Gm
Direction NW
Rooms
Other Rooms 1
Basement Finished, Full
Interior
Interior Features Breakfast Bar, Closet Organizers, High Ceilings, Open Floorplan, Pantry, Quartz Counters, Recessed Lighting, Vinyl Windows, Walk-In Closet(s)
Heating Forced Air, Natural Gas
Cooling Central Air
Flooring Carpet, Ceramic Tile, Laminate
Appliance Dishwasher, Microwave, Microwave Hood Fan, Refrigerator, Stove(s), Washer/Dryer, Window Coverings
Laundry In Basement
Exterior
Parking Features Parking Pad, Side By Side, Stall
Garage Description Parking Pad, Side By Side, Stall
Fence Fenced
Community Features Park, Playground, Schools Nearby, Shopping Nearby, Sidewalks, Street Lights, Walking/Bike Paths
Amenities Available None
Roof Type Asphalt Shingle
Porch Deck, Front Porch
Lot Frontage 20.01
Total Parking Spaces 2
Building
Lot Description Back Lane, Back Yard, Low Maintenance Landscape, Rectangular Lot
Foundation Poured Concrete
Architectural Style 2 Storey
Level or Stories Two
Structure Type Vinyl Siding,Wood Frame
Others
Restrictions Restrictive Covenant
Tax ID 95322580
Ownership Private

