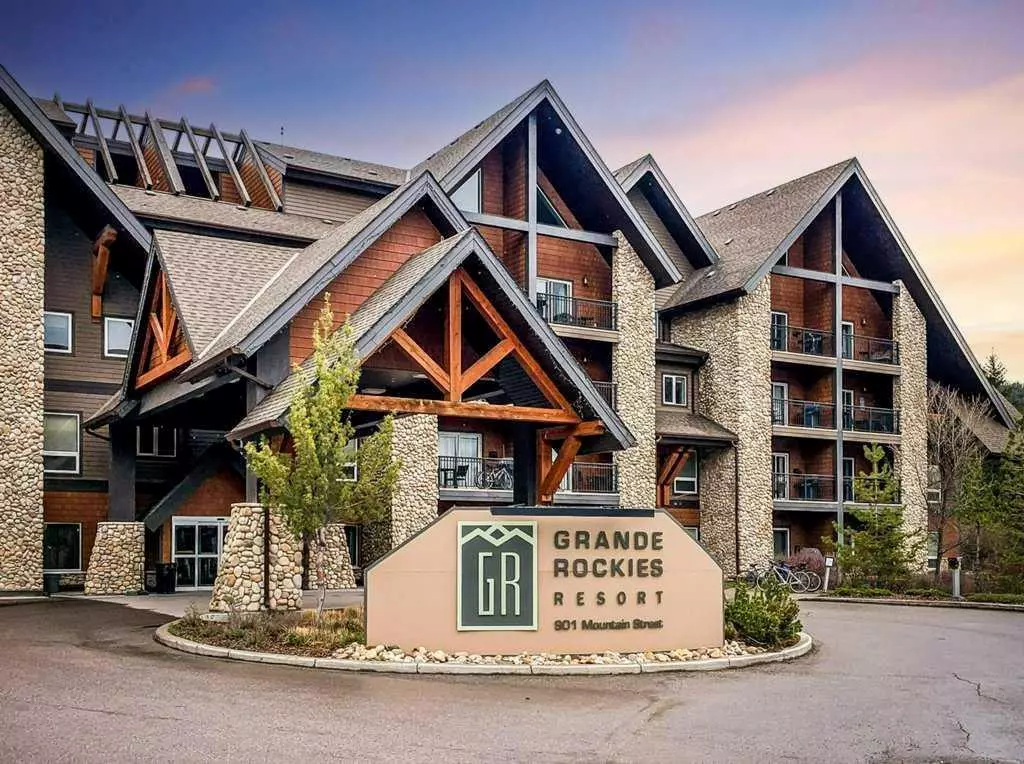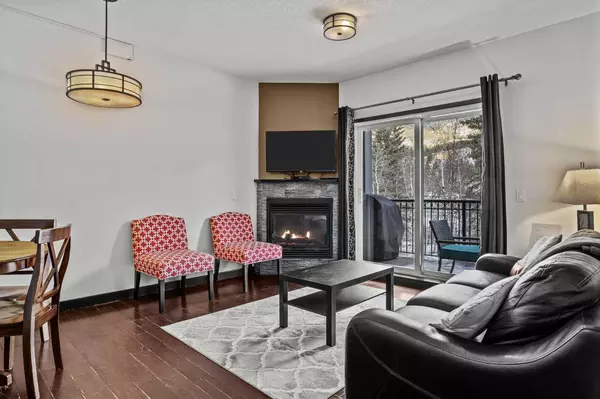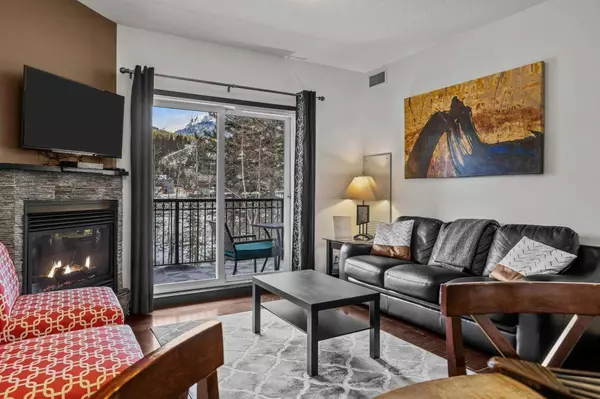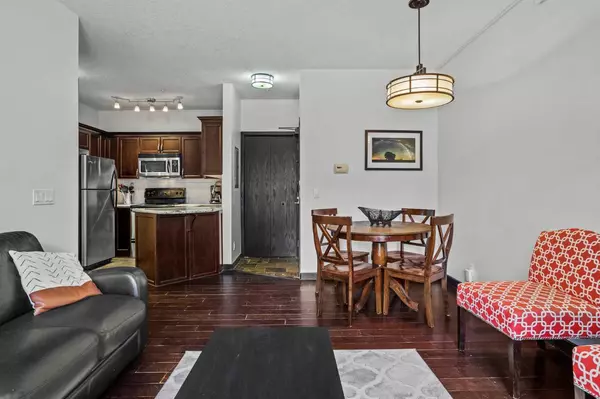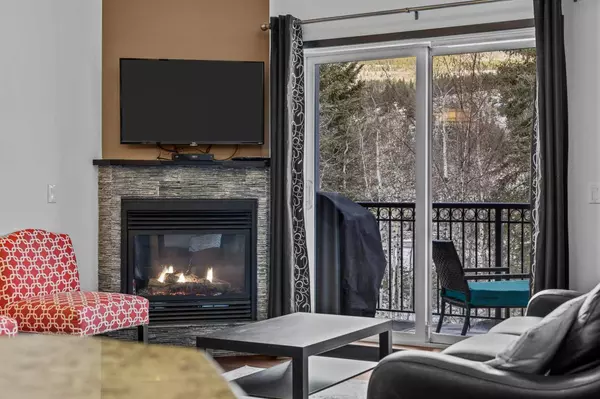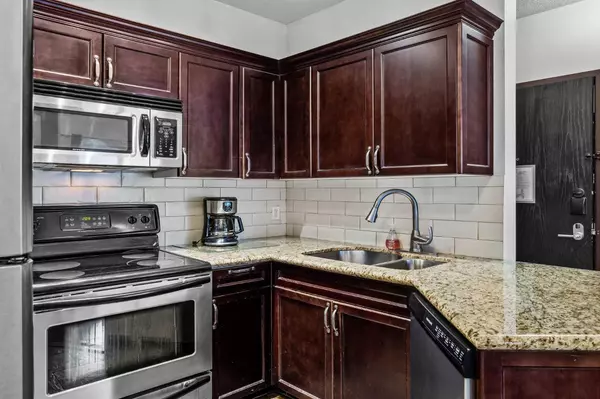2 Beds
2 Baths
709 SqFt
2 Beds
2 Baths
709 SqFt
Key Details
Property Type Condo
Sub Type Apartment
Listing Status Active
Purchase Type For Sale
Square Footage 709 sqft
Price per Sqft $1,163
Subdivision Bow Valley Trail
MLS® Listing ID A2186673
Style Apartment
Bedrooms 2
Full Baths 2
Condo Fees $743/mo
Originating Board Alberta West Realtors Association
Year Built 2010
Annual Tax Amount $5,416
Tax Year 2024
Property Description
Unwind in the indoor and outdoor hot tubs, race down the waterslide into the heated pool, or savor a gourmet meal at the onsite Grande Restaurant. Stay active with access to the sizable fitness center, ensuring that your workout routine doesn't skip a beat. With heated underground parking for ultimate convenience, and just steps away from shopping, dining, and scenic biking trails, you'll have everything you need at your fingertips. Whether you're seeking an action-packed getaway or a peaceful retreat, this Rocky Mountain haven is the perfect destination. Don't miss out on this opportunity to own in Canmore's thriving short-term rental market!
Location
Province AB
County Bighorn No. 8, M.d. Of
Zoning Visitor Accommodation
Direction N
Rooms
Other Rooms 1
Interior
Interior Features See Remarks
Heating Forced Air, Natural Gas
Cooling Central Air
Flooring Laminate, Tile
Fireplaces Number 1
Fireplaces Type Gas
Inclusions All Contents of the Property. All Appliances, Furniture, Electronics, Decor, Linens.
Appliance Dishwasher, Electric Oven, Electric Stove, Microwave Hood Fan, Refrigerator, Washer/Dryer Stacked
Laundry In Unit
Exterior
Parking Features Underground
Garage Description Underground
Community Features Golf, Lake, Pool
Amenities Available Fitness Center, Indoor Pool, Spa/Hot Tub
Roof Type Asphalt Shingle
Porch Awning(s), Balcony(s), Deck
Exposure NW
Total Parking Spaces 1
Building
Story 4
Architectural Style Apartment
Level or Stories Single Level Unit
Structure Type Wood Frame
Others
HOA Fee Include Cable TV,Common Area Maintenance,Gas,Heat,Insurance,Internet,Parking,Professional Management,Reserve Fund Contributions,Sewer,Snow Removal,Trash,Water
Restrictions Pets Not Allowed,Short Term Rentals Allowed
Tax ID 56493554
Ownership See Remarks
Pets Allowed No

