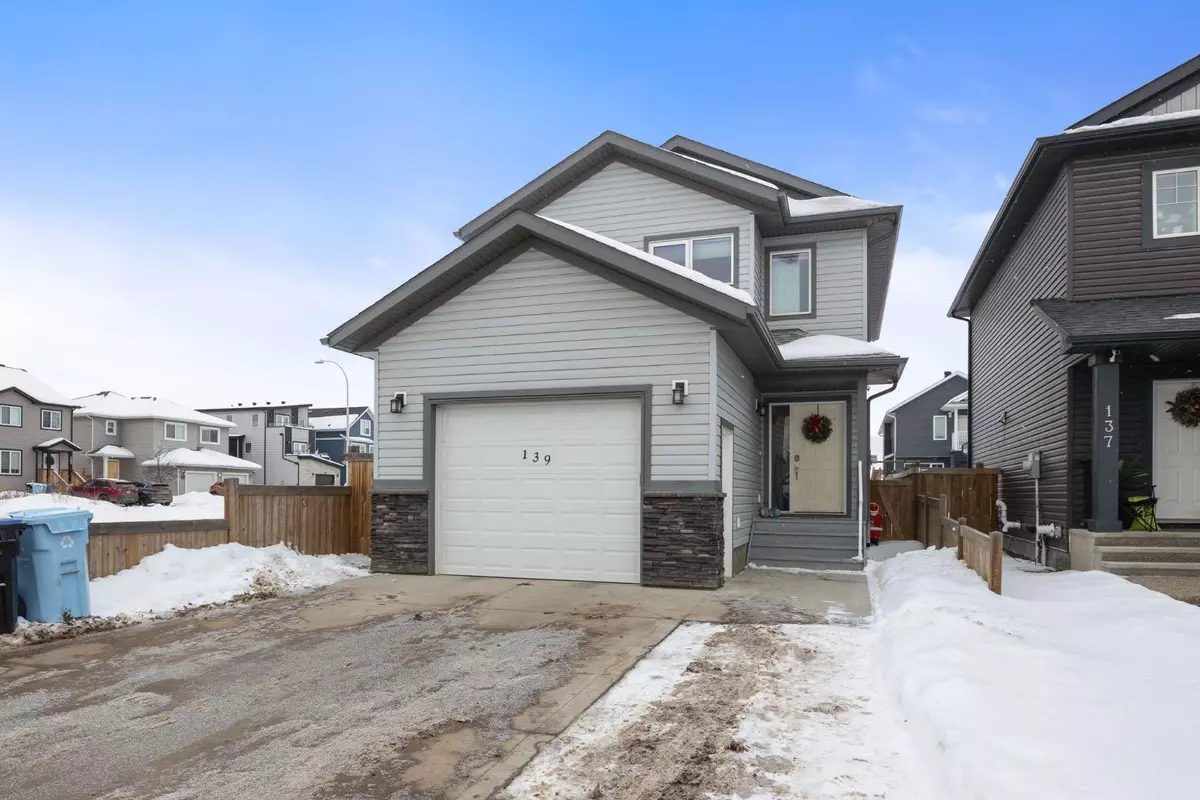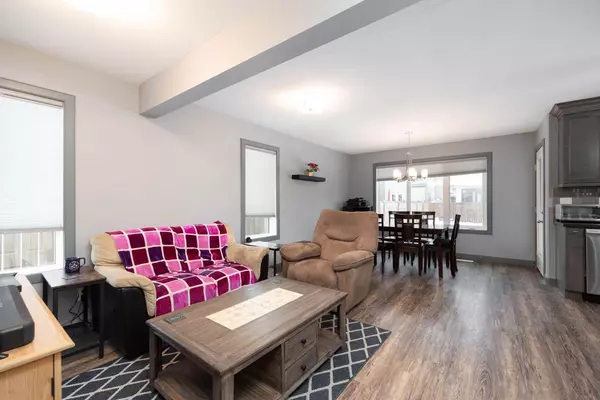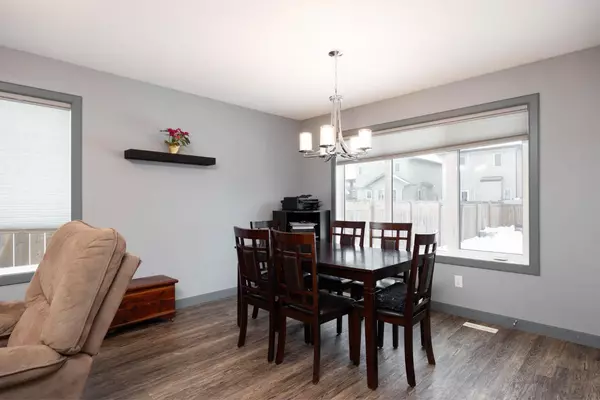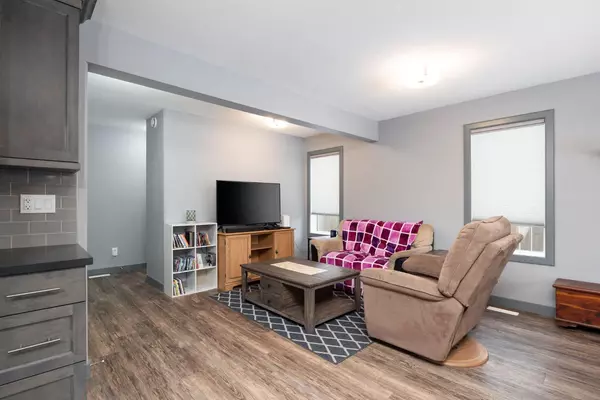4 Beds
4 Baths
1,403 SqFt
4 Beds
4 Baths
1,403 SqFt
Key Details
Property Type Single Family Home
Sub Type Detached
Listing Status Active
Purchase Type For Sale
Square Footage 1,403 sqft
Price per Sqft $342
Subdivision Abasand
MLS® Listing ID A2186745
Style 2 Storey
Bedrooms 4
Full Baths 3
Half Baths 1
Originating Board Fort McMurray
Year Built 2017
Annual Tax Amount $2,475
Tax Year 2024
Lot Size 3,900 Sqft
Acres 0.09
Property Sub-Type Detached
Property Description
Step inside to find luxury vinyl plank flooring throughout – no carpet here! Freshly painted and ready to impress, this home features 3 bedrooms upstairs and 1 bedroom downstairs, including a spacious master with an ensuite. Enjoy the convenience of upstairs laundry, the comfort of central air conditioning, and the practicality of a heated garage. This home is equipped with a dual sump pump system with battery backup for extra peace of mind. Outside, the private fenced yard is perfect for relaxation or gatherings.
All this, and it's under $500K! Don't miss your chance to own this incredible property. Call today for your personal showing!
Location
Province AB
County Wood Buffalo
Area Fm Sw
Zoning R1S
Direction N
Rooms
Other Rooms 1
Basement Finished, Full
Interior
Interior Features Pantry
Heating Forced Air
Cooling Central Air
Flooring Ceramic Tile, Laminate, Vinyl
Appliance Dishwasher, Microwave Hood Fan, Range, Refrigerator, Washer/Dryer
Laundry Laundry Room
Exterior
Parking Features Single Garage Attached
Garage Spaces 1.0
Garage Description Single Garage Attached
Fence Fenced
Community Features None
Roof Type Asphalt Shingle
Porch Deck
Total Parking Spaces 3
Building
Lot Description Back Yard
Foundation Poured Concrete
Architectural Style 2 Storey
Level or Stories Two
Structure Type Vinyl Siding,Wood Frame
Others
Restrictions None Known
Tax ID 91986113
Ownership Private






