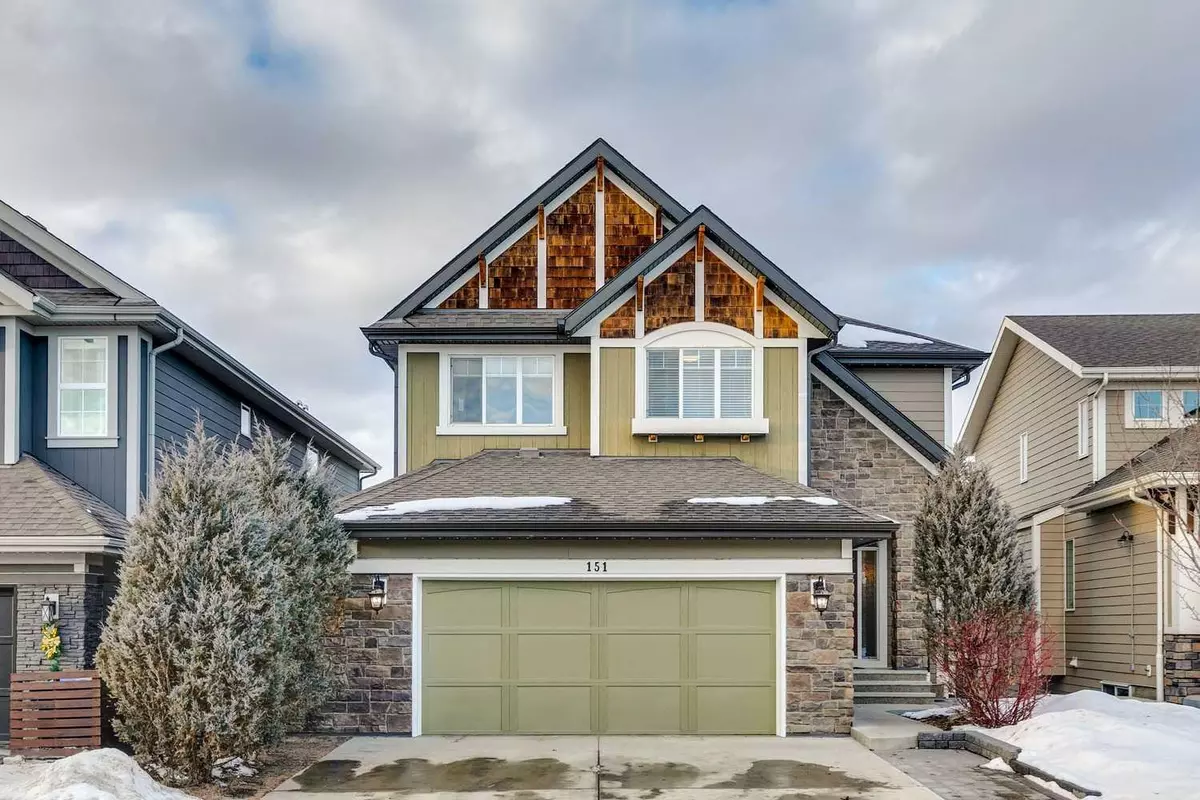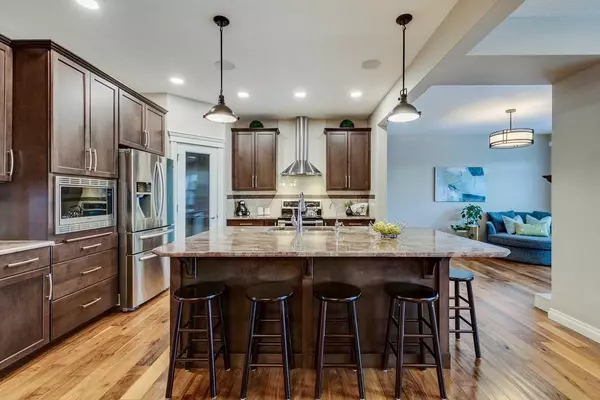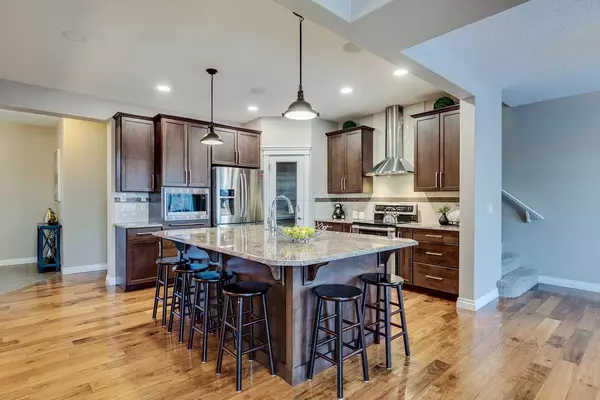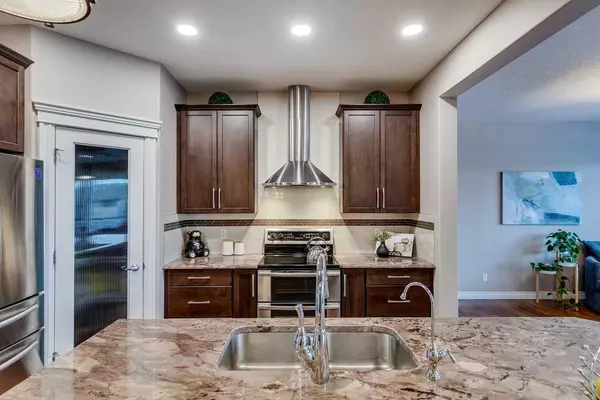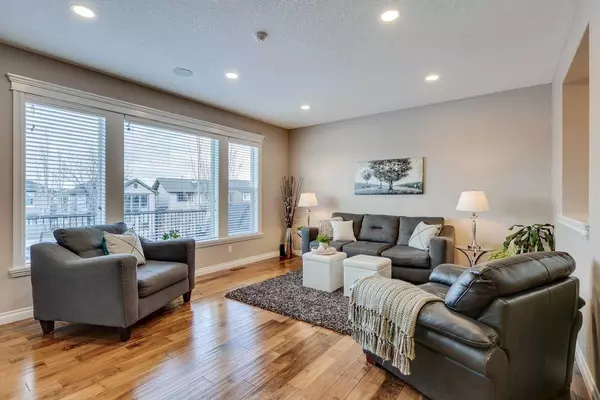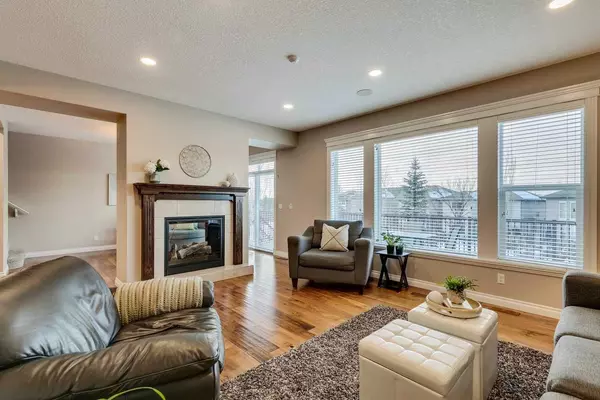5 Beds
4 Baths
2,671 SqFt
5 Beds
4 Baths
2,671 SqFt
Key Details
Property Type Single Family Home
Sub Type Detached
Listing Status Active
Purchase Type For Sale
Square Footage 2,671 sqft
Price per Sqft $398
Subdivision Auburn Bay
MLS® Listing ID A2183993
Style 2 Storey
Bedrooms 5
Full Baths 3
Half Baths 1
HOA Fees $493/ann
HOA Y/N 1
Originating Board Calgary
Year Built 2013
Annual Tax Amount $6,550
Tax Year 2024
Lot Size 5,188 Sqft
Acres 0.12
Property Description
Location
Province AB
County Calgary
Area Cal Zone Se
Zoning R-G
Direction S
Rooms
Other Rooms 1
Basement Finished, Full, Walk-Out To Grade
Interior
Interior Features Central Vacuum, Chandelier, Closet Organizers, Granite Counters, Kitchen Island, Pantry, Walk-In Closet(s)
Heating Forced Air
Cooling Central Air
Flooring Carpet, Ceramic Tile, Hardwood
Fireplaces Number 1
Fireplaces Type Double Sided, Gas, Great Room
Inclusions Gemstone Lights, Built-in Sound System, Hot tub, garden shed, built-in sound system receiver
Appliance Central Air Conditioner, Dishwasher, Dryer, Electric Stove, Garage Control(s), Garburator, Humidifier, Microwave, Range Hood, Refrigerator, Washer, Water Softener, Window Coverings
Laundry Upper Level
Exterior
Parking Features Double Garage Attached, Heated Garage
Garage Spaces 2.0
Garage Description Double Garage Attached, Heated Garage
Fence Fenced
Community Features Lake, Playground, Schools Nearby, Shopping Nearby
Amenities Available Beach Access, Clubhouse, Dog Park
Roof Type Asphalt Shingle
Porch Deck
Lot Frontage 42.75
Total Parking Spaces 4
Building
Lot Description Backs on to Park/Green Space
Foundation Poured Concrete
Architectural Style 2 Storey
Level or Stories Two
Structure Type Stone,Wood Frame
Others
Restrictions Utility Right Of Way
Tax ID 95193790
Ownership Private

