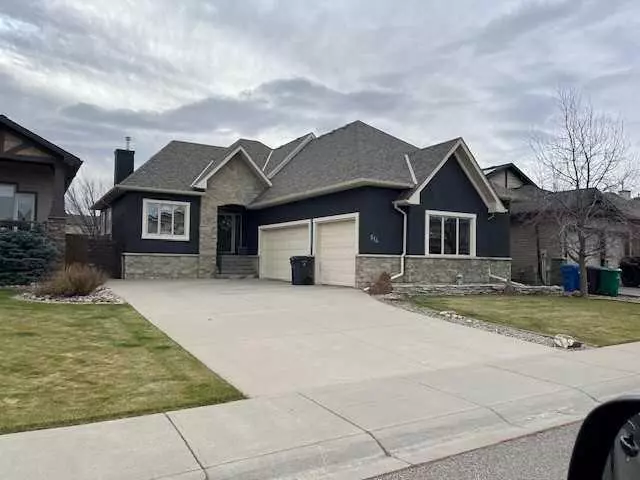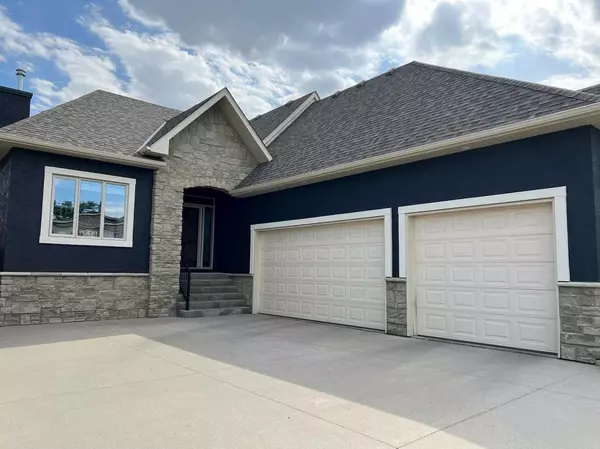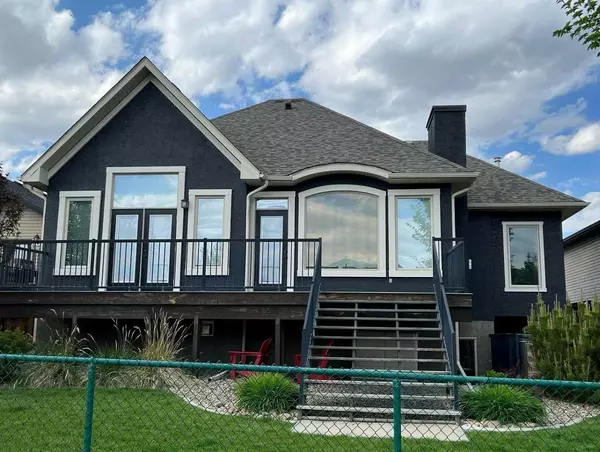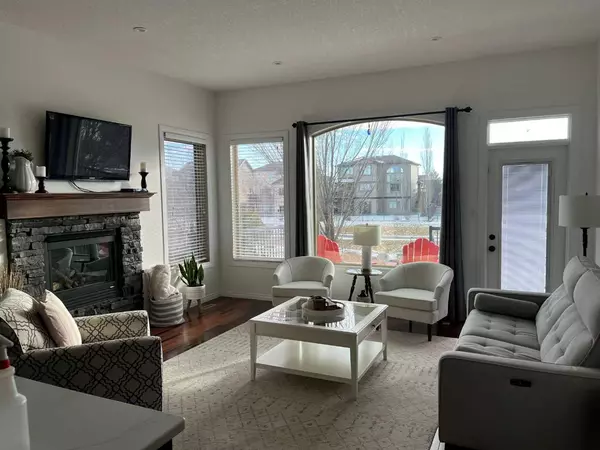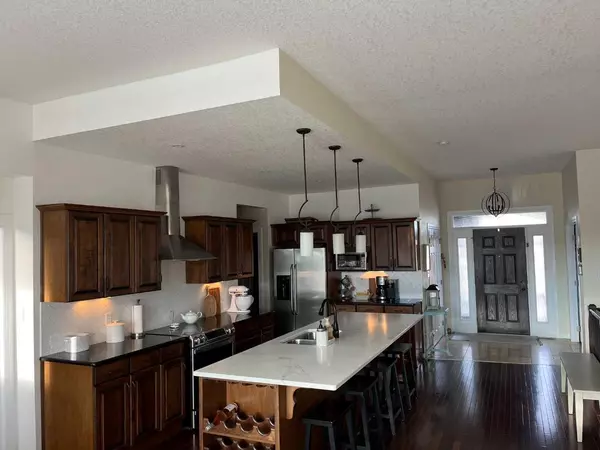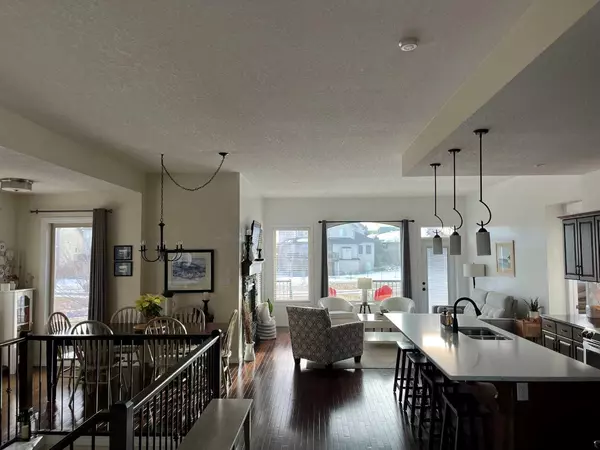3 Beds
3 Baths
1,715 SqFt
3 Beds
3 Baths
1,715 SqFt
Key Details
Property Type Single Family Home
Sub Type Detached
Listing Status Active
Purchase Type For Sale
Square Footage 1,715 sqft
Price per Sqft $424
Subdivision Paradise Canyon
MLS® Listing ID A2186441
Style Bungalow
Bedrooms 3
Full Baths 3
Originating Board Lethbridge and District
Year Built 2006
Annual Tax Amount $6,919
Tax Year 2024
Lot Size 7,085 Sqft
Acres 0.16
Property Description
Location
Province AB
County Lethbridge
Zoning R-L
Direction N
Rooms
Other Rooms 1
Basement Finished, Full
Interior
Interior Features Kitchen Island, Quartz Counters, Wet Bar
Heating Forced Air
Cooling Central Air
Flooring Carpet, Laminate, Tile
Fireplaces Number 2
Fireplaces Type Gas
Appliance Dishwasher, Garage Control(s), Refrigerator, Stove(s), Washer/Dryer, Window Coverings
Laundry Laundry Room, Main Level
Exterior
Parking Features Driveway, Triple Garage Attached
Garage Spaces 3.0
Garage Description Driveway, Triple Garage Attached
Fence Fenced
Community Features Golf, Park, Playground
Roof Type Asphalt Shingle
Porch None
Lot Frontage 54.0
Total Parking Spaces 8
Building
Lot Description Backs on to Park/Green Space, Creek/River/Stream/Pond
Foundation Poured Concrete
Architectural Style Bungalow
Level or Stories One
Structure Type Stone,Stucco,Wood Frame
Others
Restrictions None Known
Tax ID 91489280
Ownership Private

