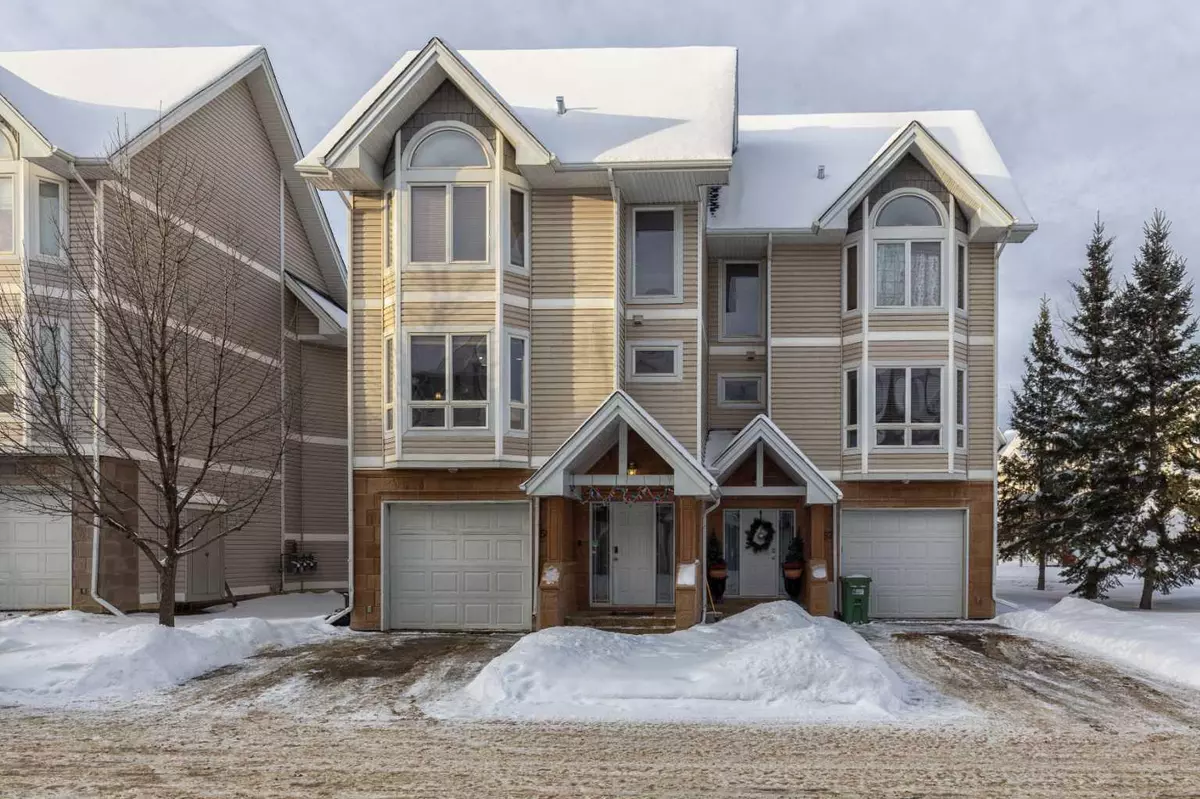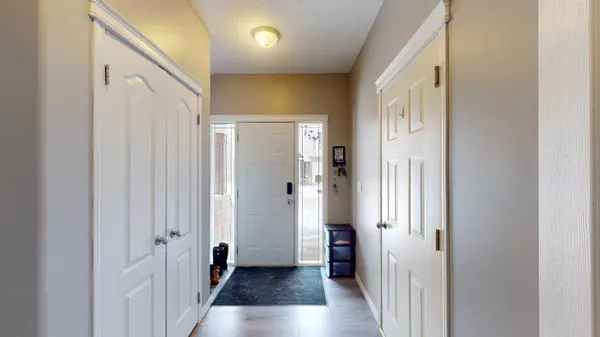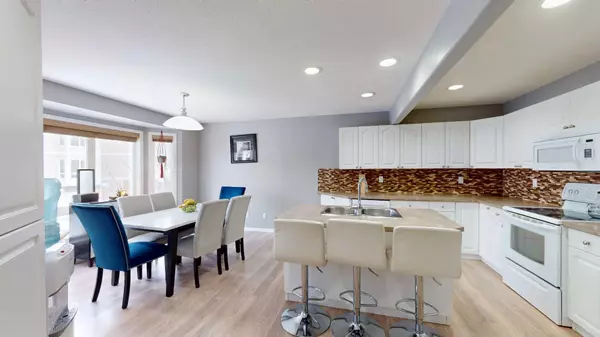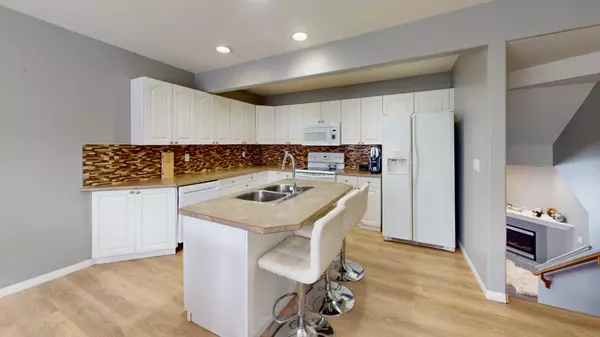4 Beds
3 Baths
1,461 SqFt
4 Beds
3 Baths
1,461 SqFt
Key Details
Property Type Townhouse
Sub Type Row/Townhouse
Listing Status Active
Purchase Type For Sale
Square Footage 1,461 sqft
Price per Sqft $205
Subdivision Wood Buffalo
MLS® Listing ID A2186147
Style 5 Storey
Bedrooms 4
Full Baths 2
Half Baths 1
Condo Fees $526
Originating Board Fort McMurray
Year Built 2006
Annual Tax Amount $1,166
Tax Year 2024
Property Sub-Type Row/Townhouse
Property Description
Location
Province AB
County Wood Buffalo
Area Fm Nw
Zoning R3
Direction W
Rooms
Other Rooms 1
Basement Full, Partially Finished
Interior
Interior Features Kitchen Island, Pantry, Storage, Vinyl Windows
Heating Forced Air, Natural Gas
Cooling Central Air
Flooring Laminate, Vinyl
Fireplaces Number 1
Fireplaces Type Gas
Inclusions Fridge, Stove, Dishwasher, microwave, washer, dryer, central air, blinds
Appliance Central Air Conditioner, Dishwasher, Microwave, Refrigerator, Stove(s), Washer/Dryer
Laundry In Basement
Exterior
Parking Features Parking Pad, Single Garage Attached
Garage Spaces 1.0
Garage Description Parking Pad, Single Garage Attached
Fence None
Community Features Golf, Park, Playground, Pool, Schools Nearby, Shopping Nearby, Sidewalks, Walking/Bike Paths
Amenities Available Park, Parking, Picnic Area, Playground, Visitor Parking
Roof Type Shingle
Porch Deck
Total Parking Spaces 2
Building
Lot Description Backs on to Park/Green Space, Few Trees, Front Yard
Foundation Poured Concrete
Architectural Style 5 Storey
Level or Stories 5 Level Split
Structure Type Concrete,Vinyl Siding,Wood Frame
Others
HOA Fee Include Maintenance Grounds,Parking,Professional Management,Reserve Fund Contributions,Snow Removal
Restrictions None Known
Tax ID 91952931
Ownership Other
Pets Allowed Yes
Virtual Tour https://my.matterport.com/show/?m=wo1Awa5gsmP&brand=0






