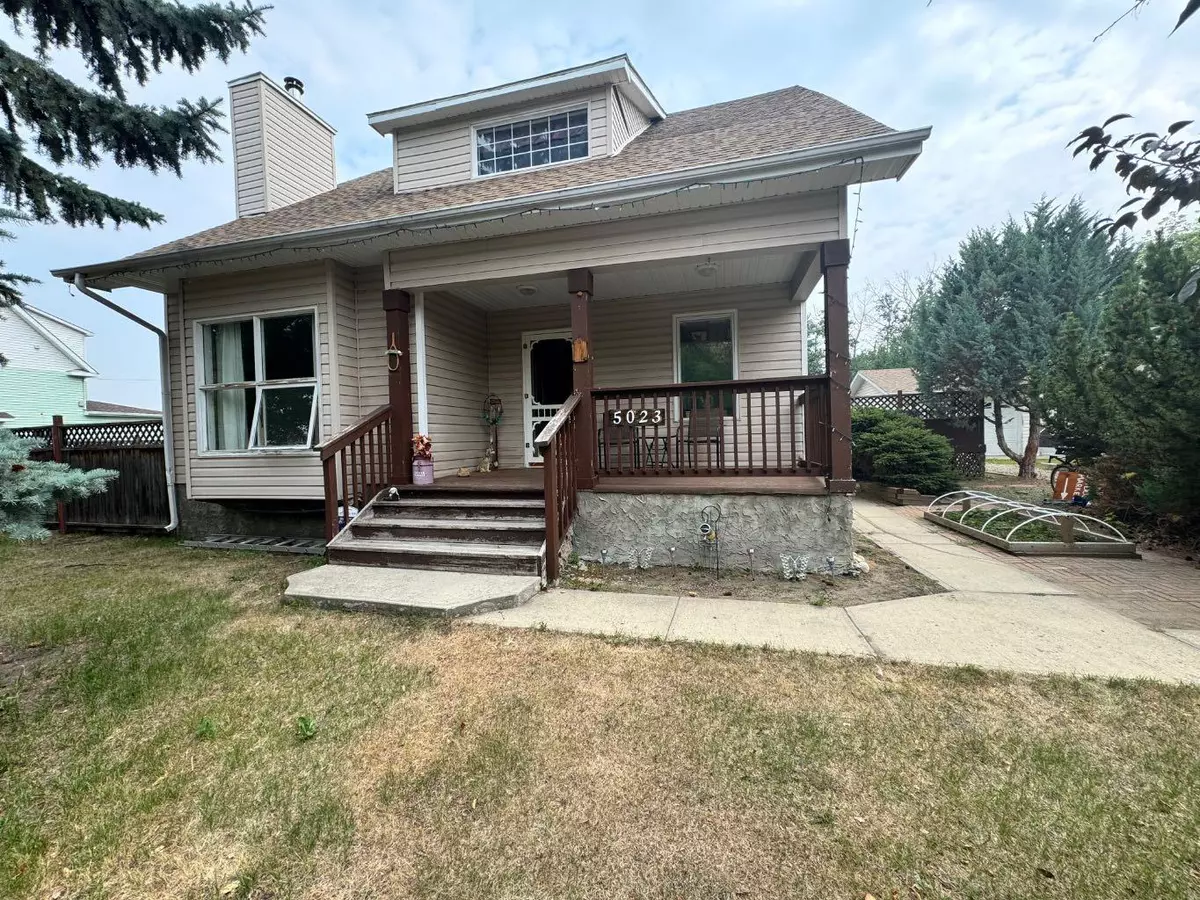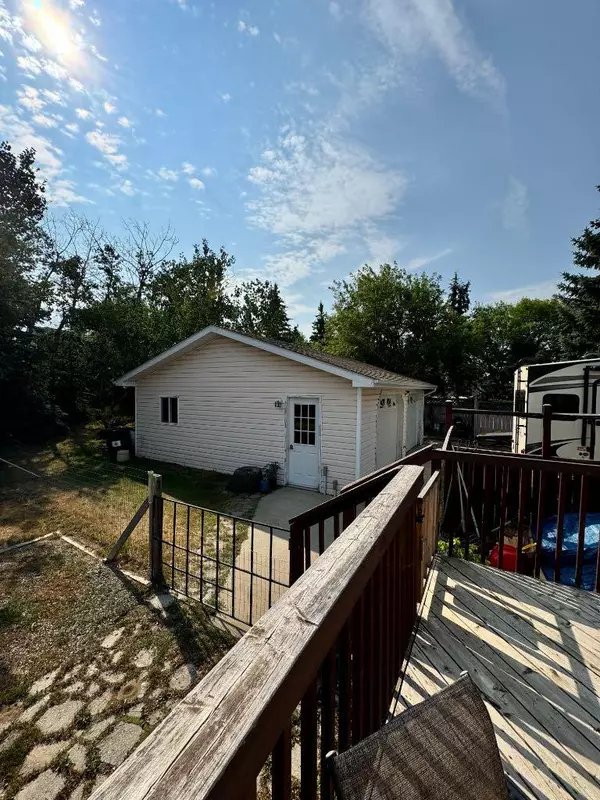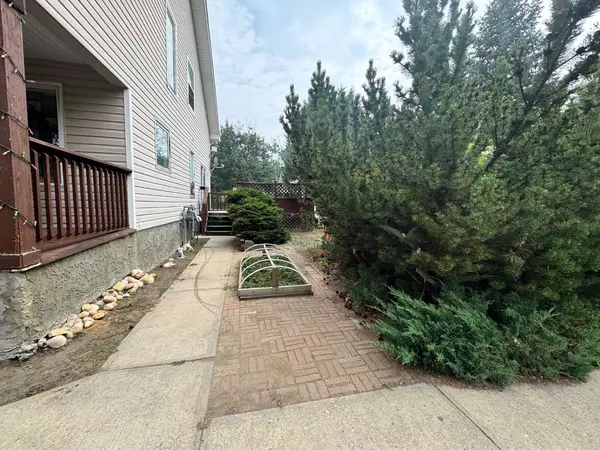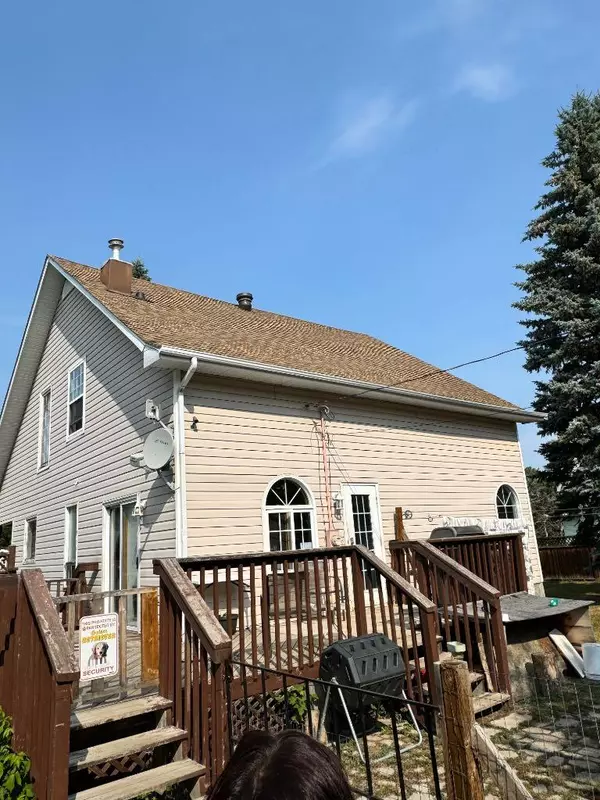5 Beds
3 Baths
0.41 Acres Lot
5 Beds
3 Baths
0.41 Acres Lot
Key Details
Property Type Single Family Home
Sub Type Detached
Listing Status Active
Purchase Type For Sale
MLS® Listing ID A2183889
Style 2 Storey
Bedrooms 5
Full Baths 2
Half Baths 1
Originating Board Central Alberta
Year Built 1912
Annual Tax Amount $967
Tax Year 2024
Lot Size 0.413 Acres
Acres 0.41
Property Description
Location
Province AB
County Lacombe County
Zoning 20
Direction W
Rooms
Basement Full, Partially Finished
Interior
Interior Features See Remarks
Heating Fireplace(s), Forced Air, Other
Cooling None
Flooring Carpet, Concrete, Linoleum
Fireplaces Number 1
Fireplaces Type Wood Burning
Inclusions None
Appliance None
Laundry Main Level
Exterior
Parking Features Double Garage Detached
Garage Spaces 2.0
Garage Description Double Garage Detached
Fence Fenced, Partial
Community Features Schools Nearby
Roof Type Asphalt Shingle
Porch Deck
Lot Frontage 140.0
Total Parking Spaces 2
Building
Lot Description Back Yard
Foundation Wood
Sewer Public Sewer
Water See Remarks
Architectural Style 2 Storey
Level or Stories Two
Structure Type Wood Frame
Others
Restrictions None Known
Tax ID 92241681
Ownership Court Ordered Sale




