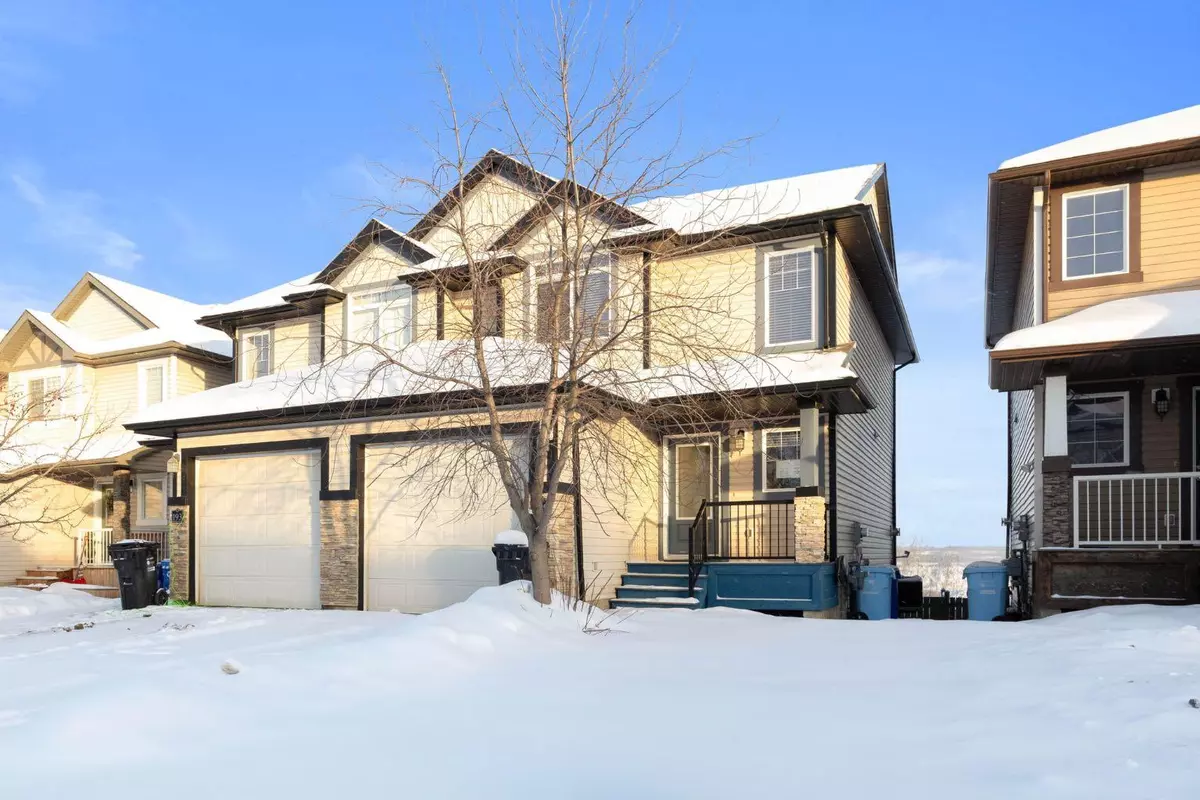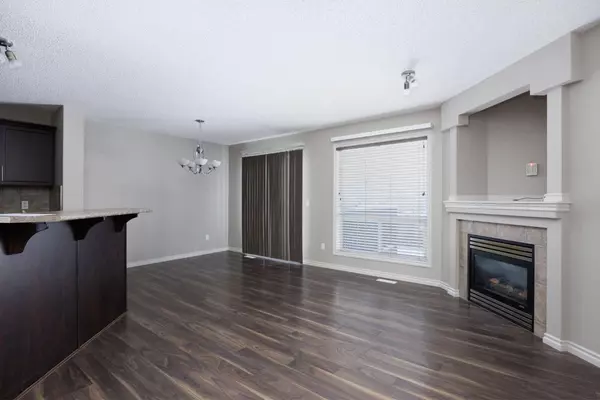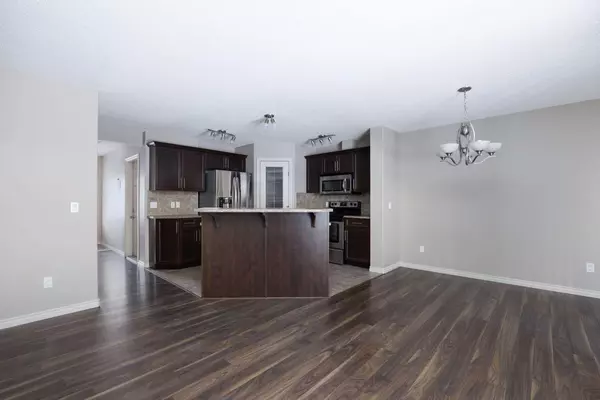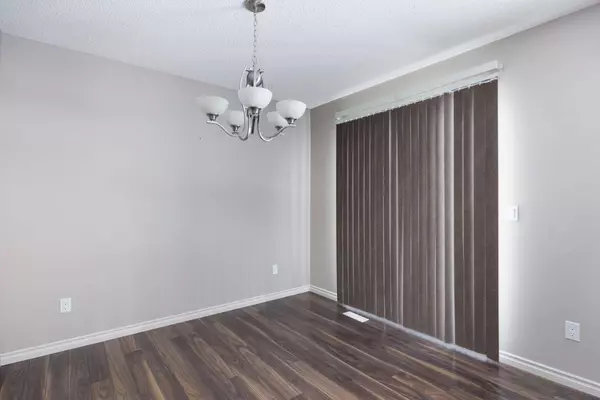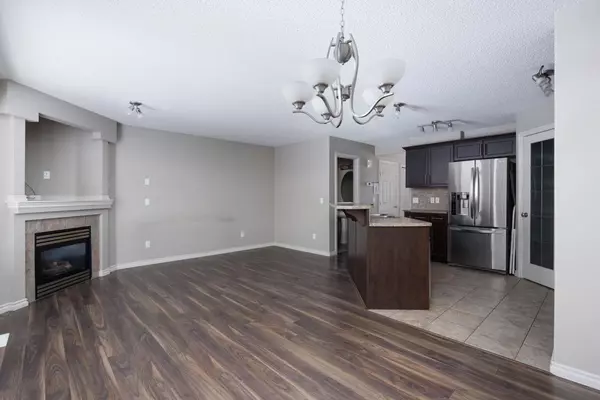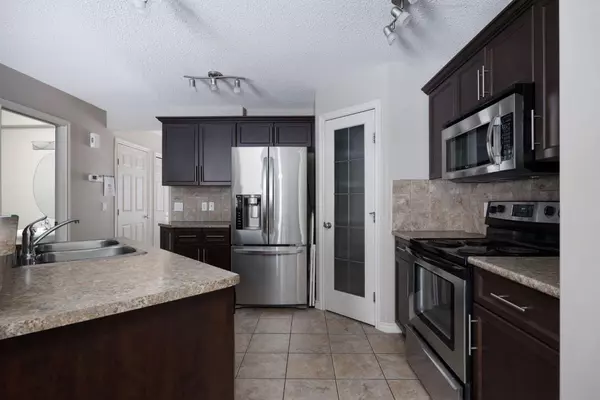3 Beds
4 Baths
1,313 SqFt
3 Beds
4 Baths
1,313 SqFt
Key Details
Property Type Single Family Home
Sub Type Semi Detached (Half Duplex)
Listing Status Active
Purchase Type For Sale
Square Footage 1,313 sqft
Price per Sqft $297
Subdivision Stonecreek
MLS® Listing ID A2186341
Style 2 Storey,Side by Side
Bedrooms 3
Full Baths 3
Half Baths 1
Originating Board Fort McMurray
Year Built 2009
Annual Tax Amount $2,204
Tax Year 2024
Lot Size 2,981 Sqft
Acres 0.07
Property Description
Location
Province AB
County Wood Buffalo
Area Fm Nw
Zoning R2
Direction NW
Rooms
Other Rooms 1
Basement Separate/Exterior Entry, Finished, Full, Walk-Out To Grade
Interior
Interior Features Kitchen Island, Laminate Counters, Open Floorplan, Separate Entrance
Heating Forced Air
Cooling Central Air
Flooring Carpet, Ceramic Tile, Laminate
Fireplaces Number 1
Fireplaces Type Gas
Inclusions none
Appliance None
Laundry In Basement
Exterior
Parking Features Single Garage Attached
Garage Spaces 1.0
Garage Description Single Garage Attached
Fence Fenced
Community Features Other
Roof Type Asphalt Shingle
Porch Deck
Total Parking Spaces 3
Building
Lot Description Back Yard
Foundation Poured Concrete
Architectural Style 2 Storey, Side by Side
Level or Stories Two
Structure Type Concrete
Others
Restrictions None Known
Tax ID 92014955
Ownership Other

