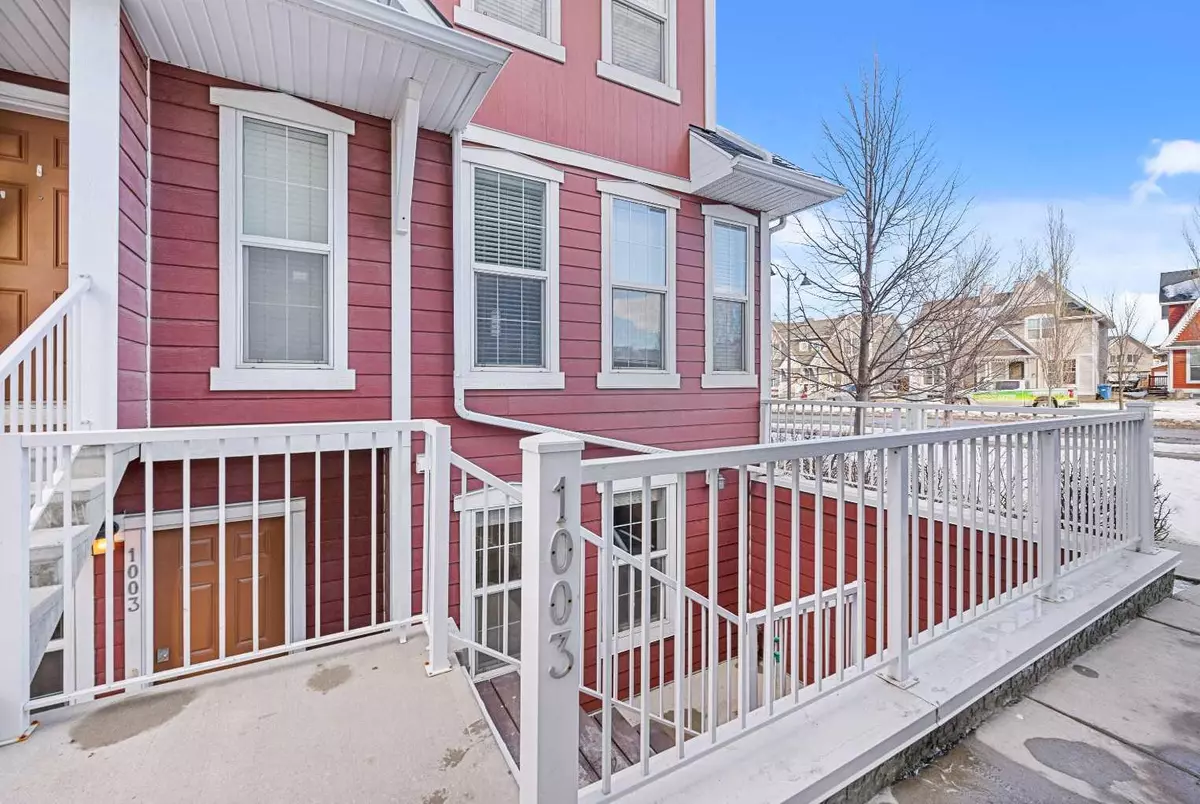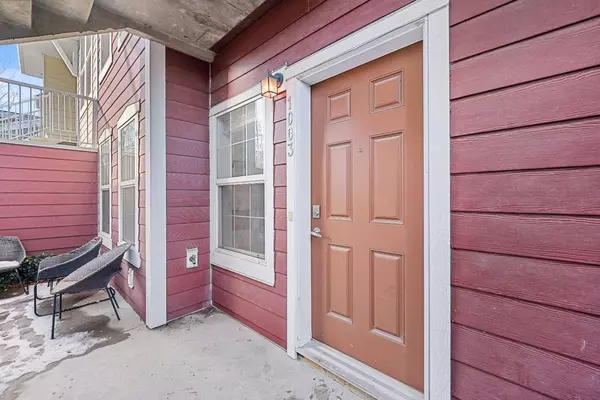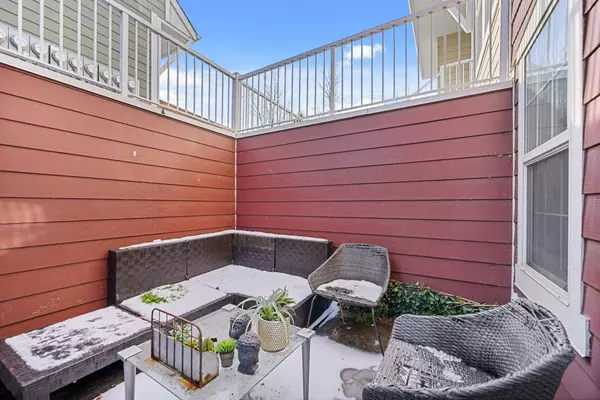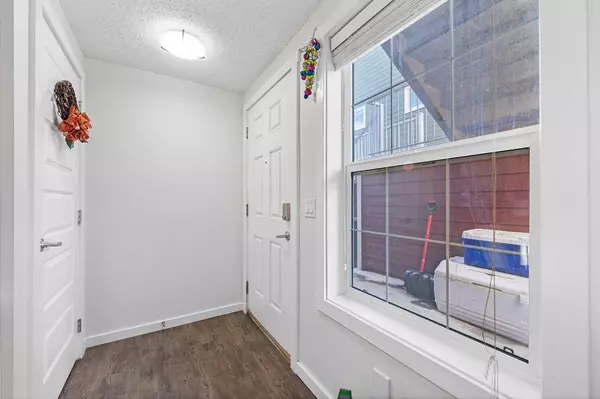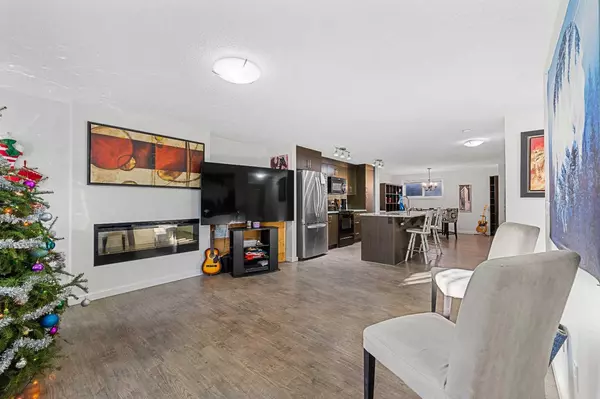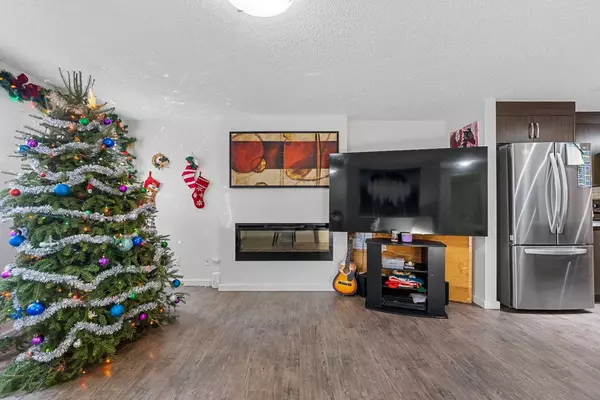2 Beds
2 Baths
1,178 SqFt
2 Beds
2 Baths
1,178 SqFt
Key Details
Property Type Townhouse
Sub Type Row/Townhouse
Listing Status Active
Purchase Type For Sale
Square Footage 1,178 sqft
Price per Sqft $305
Subdivision Auburn Bay
MLS® Listing ID A2186353
Style Stacked Townhouse
Bedrooms 2
Full Baths 2
Condo Fees $181
HOA Fees $493/ann
HOA Y/N 1
Originating Board Calgary
Year Built 2014
Annual Tax Amount $1,916
Tax Year 2024
Property Description
Step inside this bright and inviting end-unit, where open-concept living takes center stage. The spacious kitchen features sleek quartz countertops and a large island, perfect for both meal prep and entertaining. The dining area flows seamlessly into the living room, which is warmed by an electric fireplace—a cozy spot for gatherings or relaxation.
The oversized primary suite is a true retreat, offering ample space for a king-sized bed and a cozy sitting area. It also includes a luxurious four-piece ensuite, creating a perfect oasis. The second bedroom, bathed in natural light, is conveniently located next to a second four-piece bathroom. This unit is also fully below grade.
Say goodbye to shared laundry days with your own in-suite stacked washer and dryer. For added convenience, there's one assigned parking spot included, although you may rarely need it in this highly walkable neighborhood!
Whether you're a first-time homebuyer, a young professional looking to enjoy lake living, or an investor seeking a prime rental property, this townhouse checks all the boxes. Don't miss out on this exceptional opportunity!
Location
Province AB
County Calgary
Area Cal Zone Se
Zoning M-1
Direction S
Rooms
Other Rooms 1
Basement None
Interior
Interior Features Kitchen Island, Open Floorplan, Stone Counters, Storage, Track Lighting
Heating Forced Air
Cooling None
Flooring Carpet, Vinyl
Fireplaces Number 1
Fireplaces Type Electric, Living Room
Appliance Dishwasher, Electric Range, Microwave Hood Fan, Refrigerator, Washer/Dryer Stacked, Window Coverings
Laundry In Unit
Exterior
Parking Features Assigned, Stall
Garage Description Assigned, Stall
Fence Fenced
Community Features Clubhouse, Lake, Park, Playground, Schools Nearby, Shopping Nearby, Street Lights
Amenities Available Park, Snow Removal, Trash, Visitor Parking
Roof Type Asphalt Shingle
Porch Patio
Exposure S
Total Parking Spaces 1
Building
Lot Description Backs on to Park/Green Space
Foundation Poured Concrete
Architectural Style Stacked Townhouse
Level or Stories One
Structure Type Vinyl Siding,Wood Frame
Others
HOA Fee Include Maintenance Grounds,Professional Management,Reserve Fund Contributions,Sewer,Snow Removal,Trash
Restrictions Pet Restrictions or Board approval Required
Tax ID 94974734
Ownership Private
Pets Allowed Restrictions

