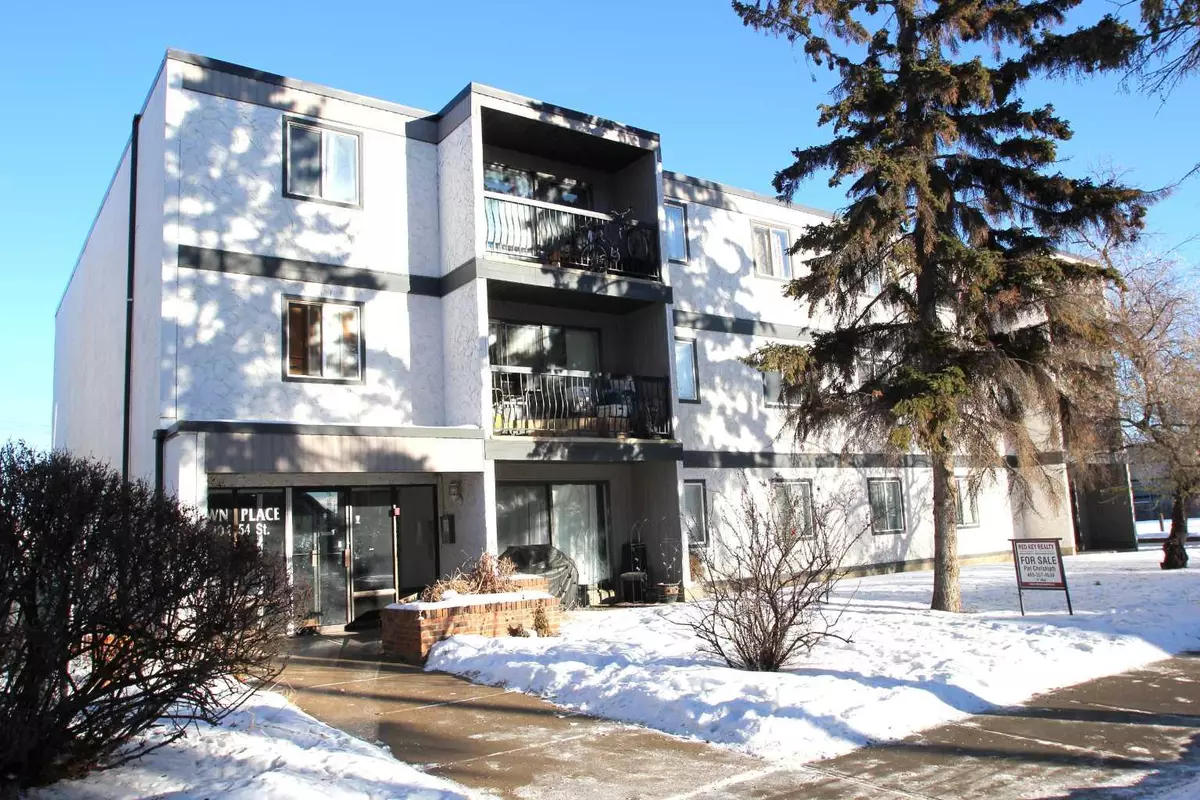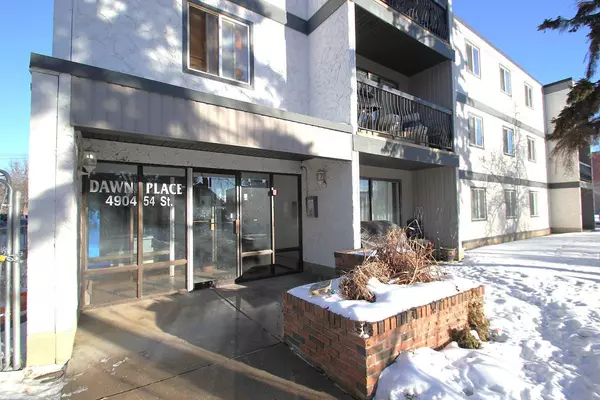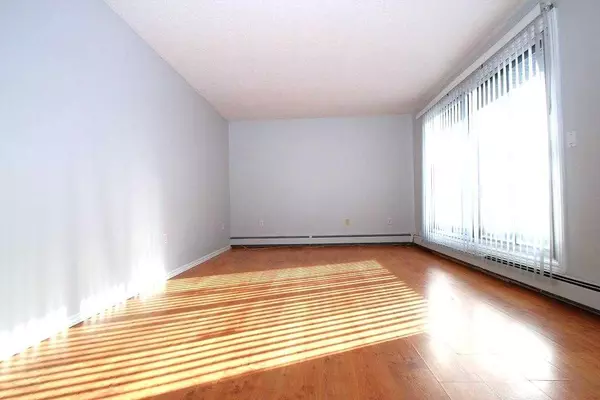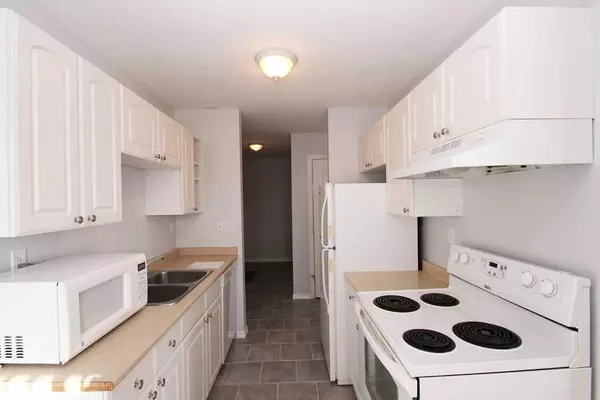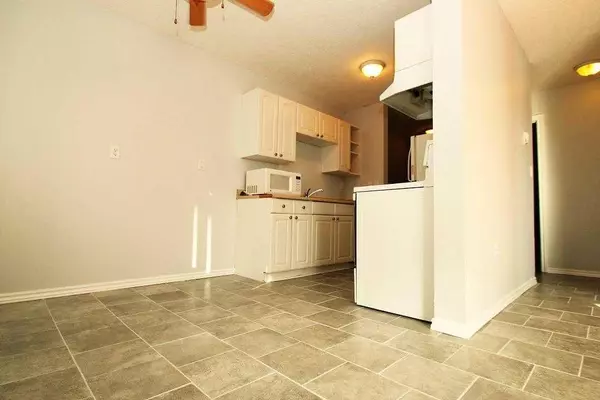1 Bed
1 Bath
670 SqFt
1 Bed
1 Bath
670 SqFt
Key Details
Property Type Condo
Sub Type Apartment
Listing Status Active
Purchase Type For Sale
Square Footage 670 sqft
Price per Sqft $171
Subdivision Downtown Red Deer
MLS® Listing ID A2185997
Style Apartment
Bedrooms 1
Full Baths 1
Condo Fees $330/mo
Originating Board Central Alberta
Year Built 1976
Annual Tax Amount $723
Tax Year 2024
Property Sub-Type Apartment
Property Description
Location
Province AB
County Red Deer
Zoning C1
Direction S
Interior
Interior Features No Animal Home
Heating Hot Water
Cooling None
Flooring Laminate, Tile
Inclusions NA
Appliance Dishwasher, Electric Stove, Microwave, Refrigerator
Laundry In Unit
Exterior
Parking Features Stall
Garage Description Stall
Community Features None
Amenities Available Parking, Snow Removal, Trash
Porch Balcony(s)
Exposure S
Total Parking Spaces 1
Building
Story 3
Architectural Style Apartment
Level or Stories Single Level Unit
Structure Type Wood Frame
Others
HOA Fee Include Common Area Maintenance,Gas,Heat,Sewer,Snow Removal,Trash,Water
Restrictions Pets Not Allowed
Tax ID 91069970
Ownership Private
Pets Allowed No

