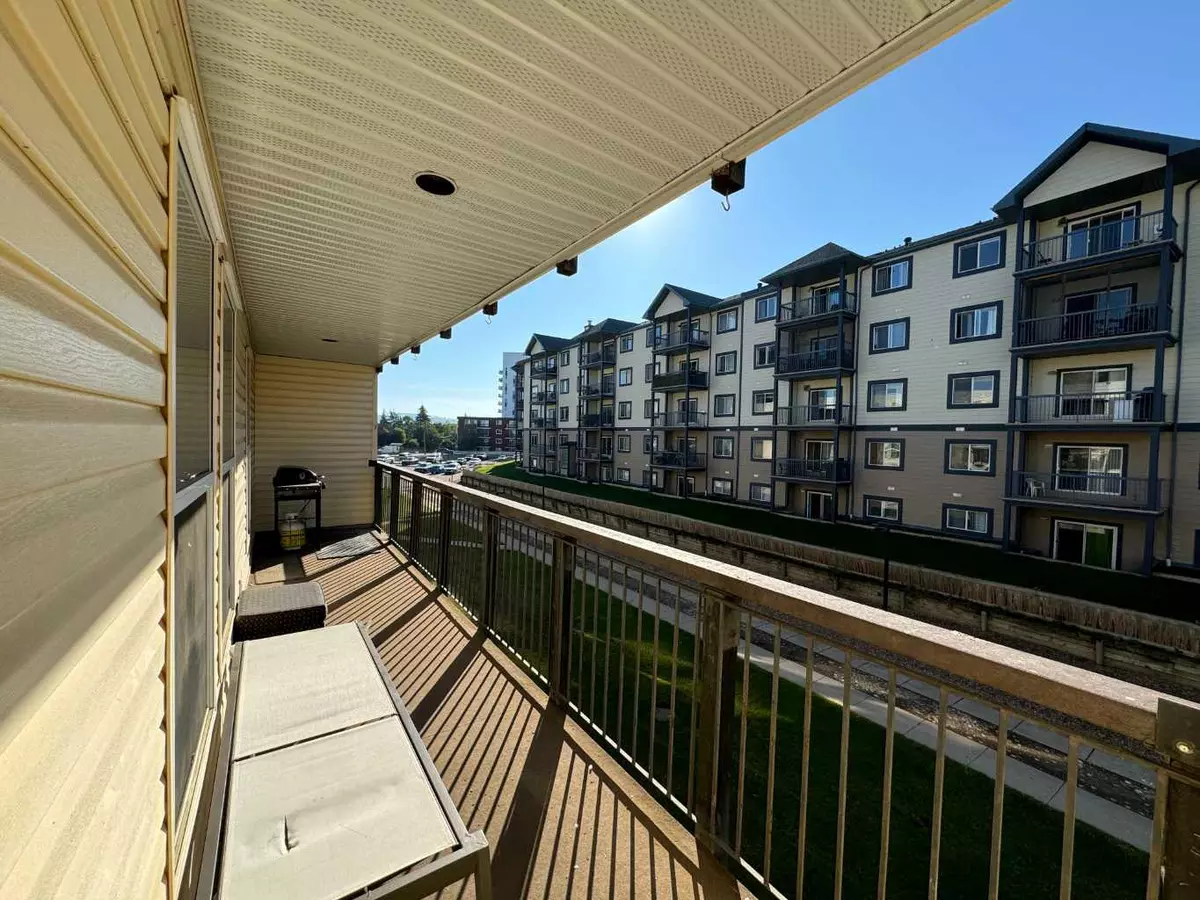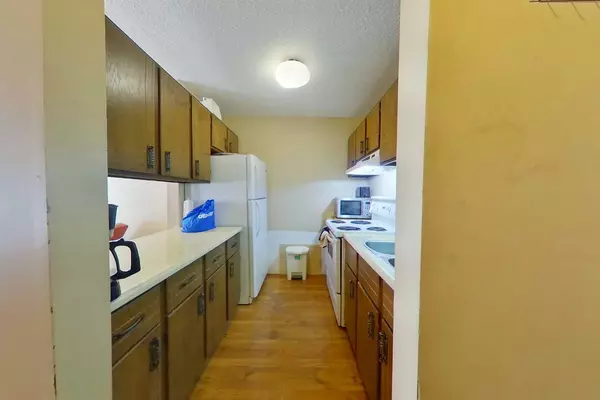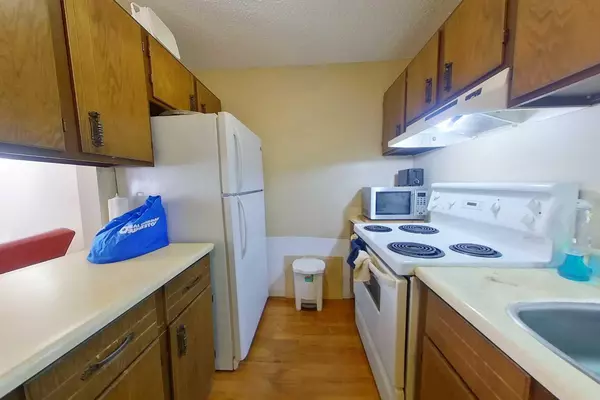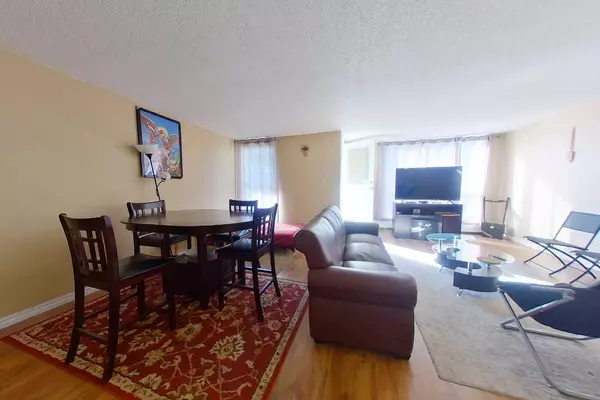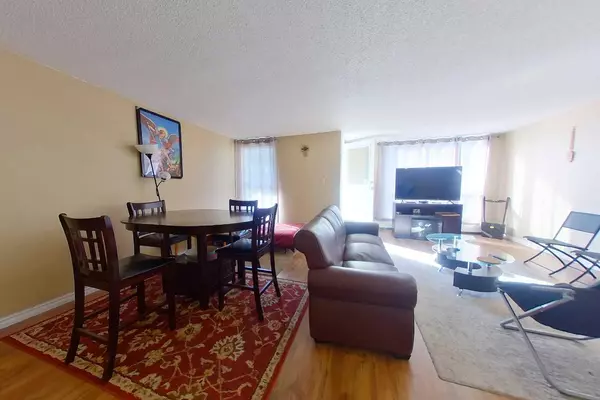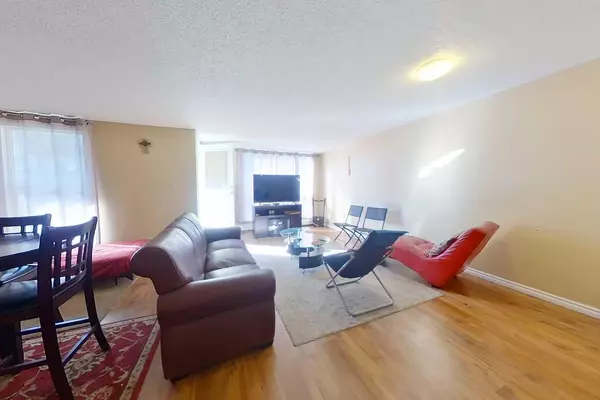2 Beds
1 Bath
908 SqFt
2 Beds
1 Bath
908 SqFt
Key Details
Property Type Condo
Sub Type Apartment
Listing Status Active
Purchase Type For Sale
Square Footage 908 sqft
Price per Sqft $55
Subdivision Downtown
MLS® Listing ID A2186175
Style Apartment
Bedrooms 2
Full Baths 1
Condo Fees $816/mo
Originating Board Fort McMurray
Year Built 1972
Annual Tax Amount $223
Tax Year 2024
Property Description
Location
Province AB
County Wood Buffalo
Area Fm Se
Zoning BOR1
Direction NW
Interior
Interior Features Laminate Counters, Open Floorplan
Heating Boiler
Cooling None
Flooring Laminate, Linoleum
Inclusions fridge, stove
Appliance Refrigerator, Stove(s)
Exterior
Parking Features Parkade
Garage Spaces 1.0
Garage Description Parkade
Community Features Golf, Park, Playground, Pool, Shopping Nearby, Sidewalks, Street Lights, Walking/Bike Paths
Amenities Available Coin Laundry, Elevator(s), Snow Removal, Trash, Visitor Parking
Porch Balcony(s)
Exposure NE
Total Parking Spaces 1
Building
Story 4
Architectural Style Apartment
Level or Stories Single Level Unit
Structure Type Concrete
Others
HOA Fee Include Common Area Maintenance,Heat,Maintenance Grounds,Professional Management,Reserve Fund Contributions,Residential Manager,Security Personnel,Sewer,Trash
Restrictions Pet Restrictions or Board approval Required
Tax ID 91960351
Ownership Private
Pets Allowed Restrictions

