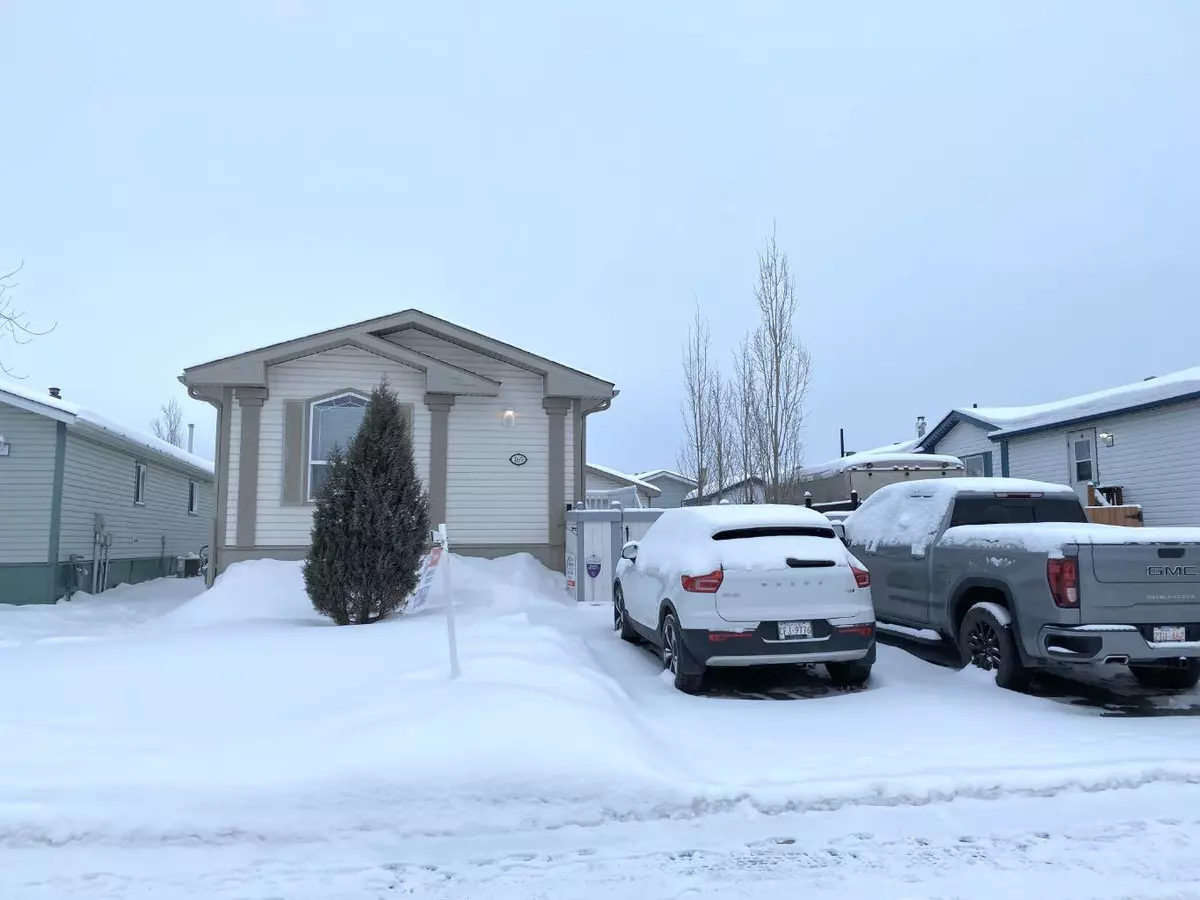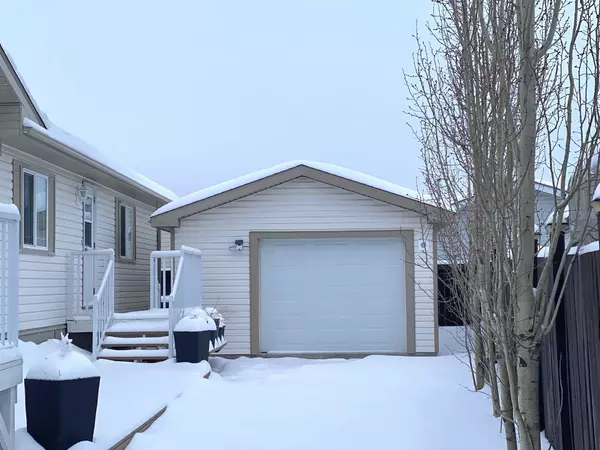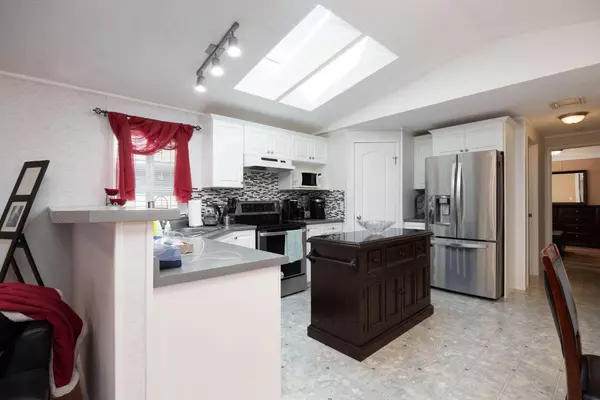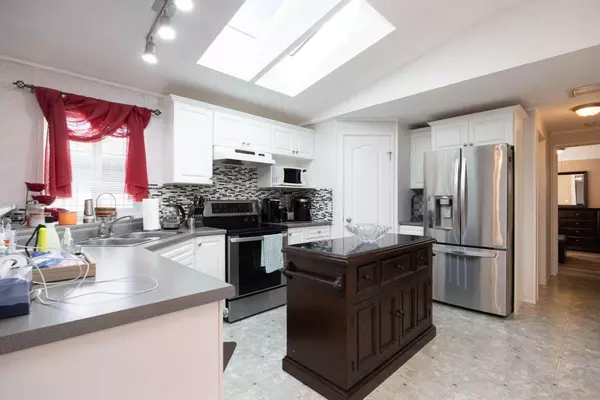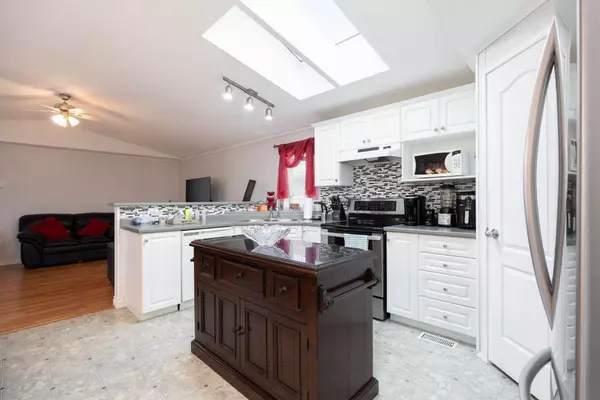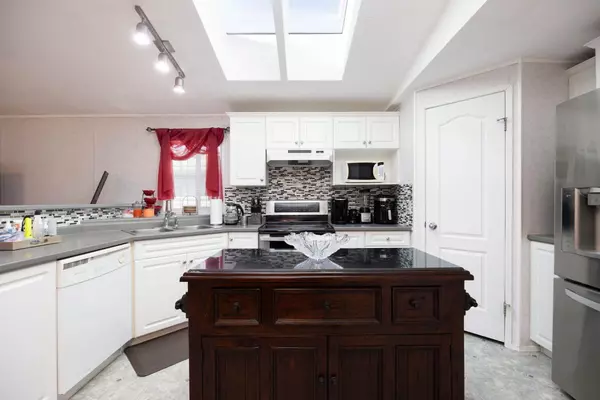3 Beds
2 Baths
1,314 SqFt
3 Beds
2 Baths
1,314 SqFt
Key Details
Property Type Single Family Home
Sub Type Detached
Listing Status Active
Purchase Type For Sale
Square Footage 1,314 sqft
Price per Sqft $254
Subdivision Timberlea
MLS® Listing ID A2185881
Style Mobile
Bedrooms 3
Full Baths 2
Condo Fees $160
Originating Board Fort McMurray
Year Built 2003
Annual Tax Amount $1,471
Tax Year 2024
Lot Size 4,499 Sqft
Acres 0.1
Property Description
Location
Province AB
County Wood Buffalo
Area Fm Nw
Zoning RMH-1
Direction SW
Rooms
Other Rooms 1
Basement None
Interior
Interior Features See Remarks, Vaulted Ceiling(s), Vinyl Windows
Heating Forced Air
Cooling Central Air
Flooring Hardwood, Laminate, Tile
Inclusions Fridge, stove, dishwasher, washer, dryer, central ac, all window coverings, island (neg), furniture (neg)
Appliance Central Air Conditioner, Dishwasher, Dryer, Refrigerator, See Remarks, Stove(s), Washer, Window Coverings
Laundry Main Level
Exterior
Parking Features Single Garage Detached
Garage Spaces 1.0
Garage Description Single Garage Detached
Fence Fenced
Community Features Park, Playground, Schools Nearby, Shopping Nearby, Sidewalks, Street Lights, Walking/Bike Paths
Amenities Available None
Roof Type Asphalt Shingle
Porch Deck
Lot Frontage 38.22
Total Parking Spaces 3
Building
Lot Description Lawn, Landscaped, See Remarks
Foundation Piling(s)
Architectural Style Mobile
Level or Stories One
Structure Type Vinyl Siding,Wood Frame
Others
HOA Fee Include Common Area Maintenance,Maintenance Grounds,See Remarks,Snow Removal
Restrictions None Known
Tax ID 91969682
Ownership Private
Pets Allowed Yes

