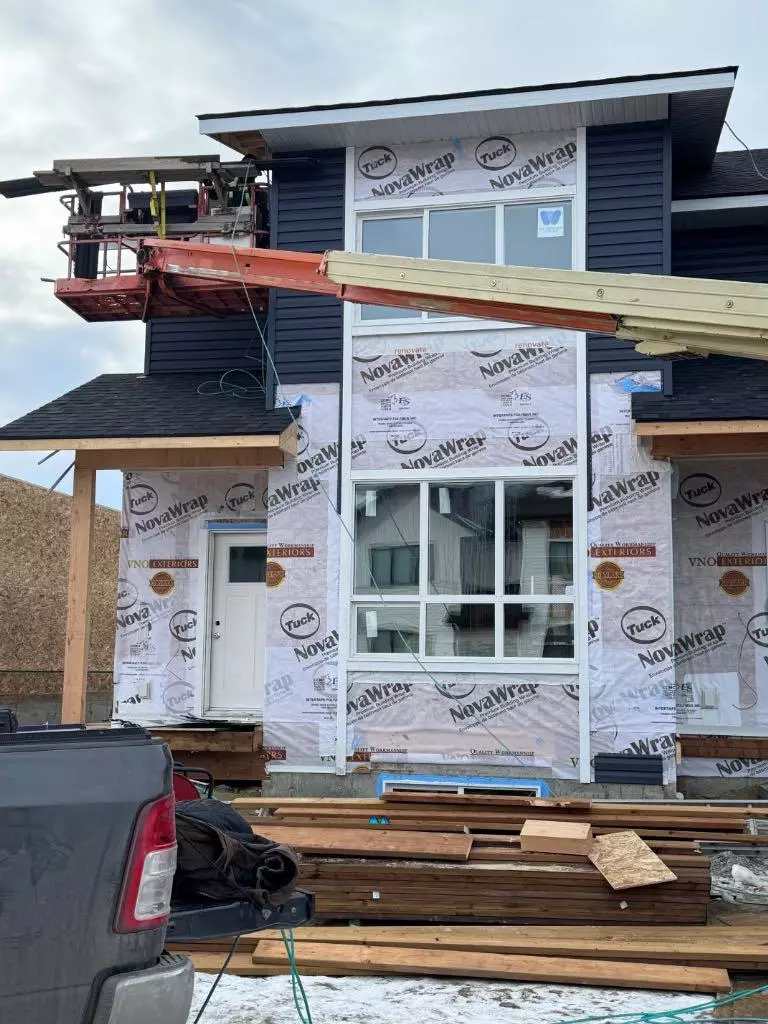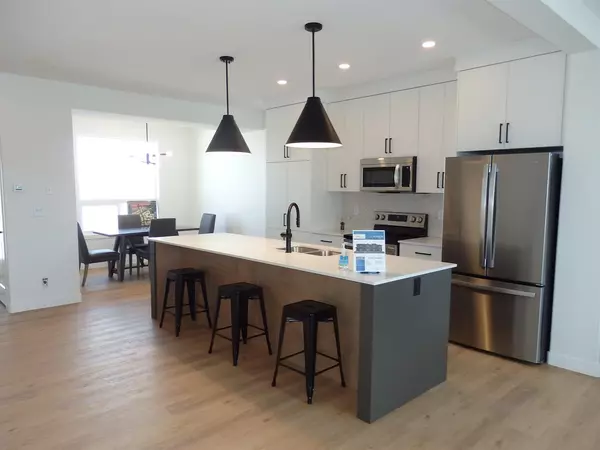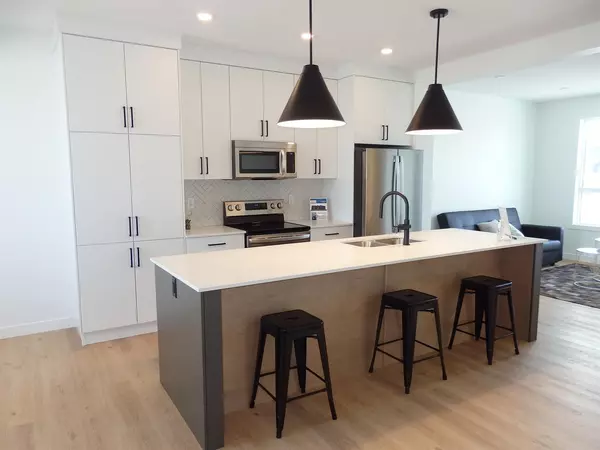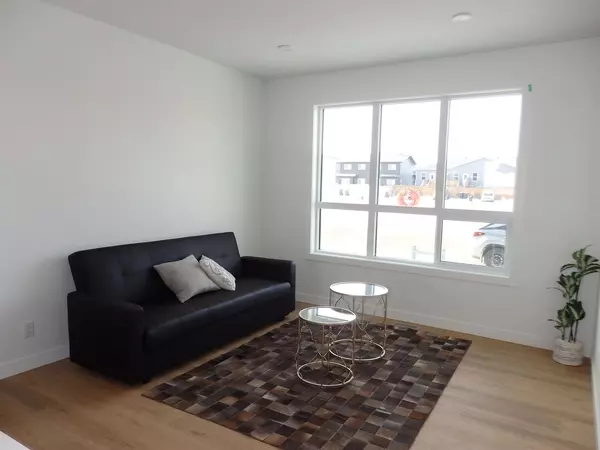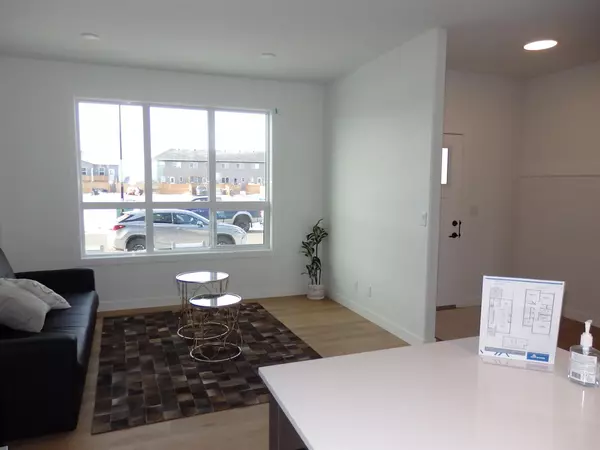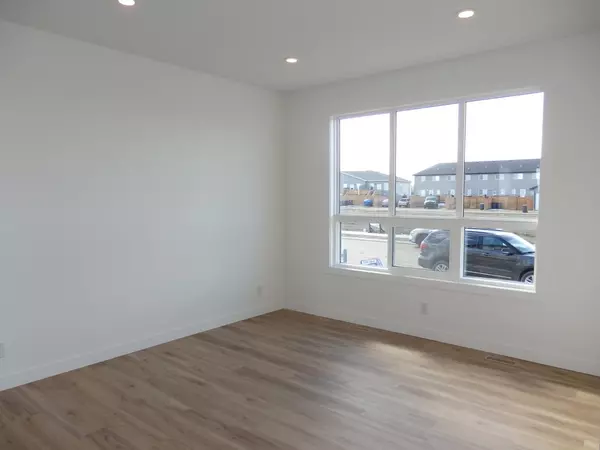3 Beds
3 Baths
1,409 SqFt
3 Beds
3 Baths
1,409 SqFt
Key Details
Property Type Townhouse
Sub Type Row/Townhouse
Listing Status Active
Purchase Type For Sale
Square Footage 1,409 sqft
Price per Sqft $269
Subdivision Iron Gate
MLS® Listing ID A2185801
Style 2 Storey
Bedrooms 3
Full Baths 2
Half Baths 1
Originating Board Central Alberta
Year Built 2025
Tax Year 2024
Lot Size 2,863 Sqft
Acres 0.07
Property Description
Location
Province AB
County Red Deer County
Zoning R3
Direction E
Rooms
Other Rooms 1
Basement Full, Unfinished
Interior
Interior Features Bathroom Rough-in, Closet Organizers, Kitchen Island, No Animal Home, No Smoking Home, Open Floorplan, Walk-In Closet(s)
Heating Forced Air
Cooling None
Flooring Carpet, Vinyl
Inclusions front sod, back topsoil to grade, vinyl fence along north property line from back corner of unit towards gravel parking pad only, gravel 20'x20' parking pad
Appliance Dishwasher, Microwave Hood Fan, Refrigerator, Stove(s)
Laundry Upper Level
Exterior
Parking Features Off Street
Garage Description Off Street
Fence Partial
Community Features Park, Playground, Shopping Nearby, Sidewalks, Street Lights
Amenities Available Other, Playground
Roof Type Asphalt Shingle
Porch Deck
Lot Frontage 24.94
Exposure E
Total Parking Spaces 2
Building
Lot Description Back Lane, Landscaped, Rectangular Lot
Foundation Poured Concrete
Architectural Style 2 Storey
Level or Stories Two
Structure Type Concrete,Wood Frame
New Construction Yes
Others
Restrictions None Known
Ownership Private

