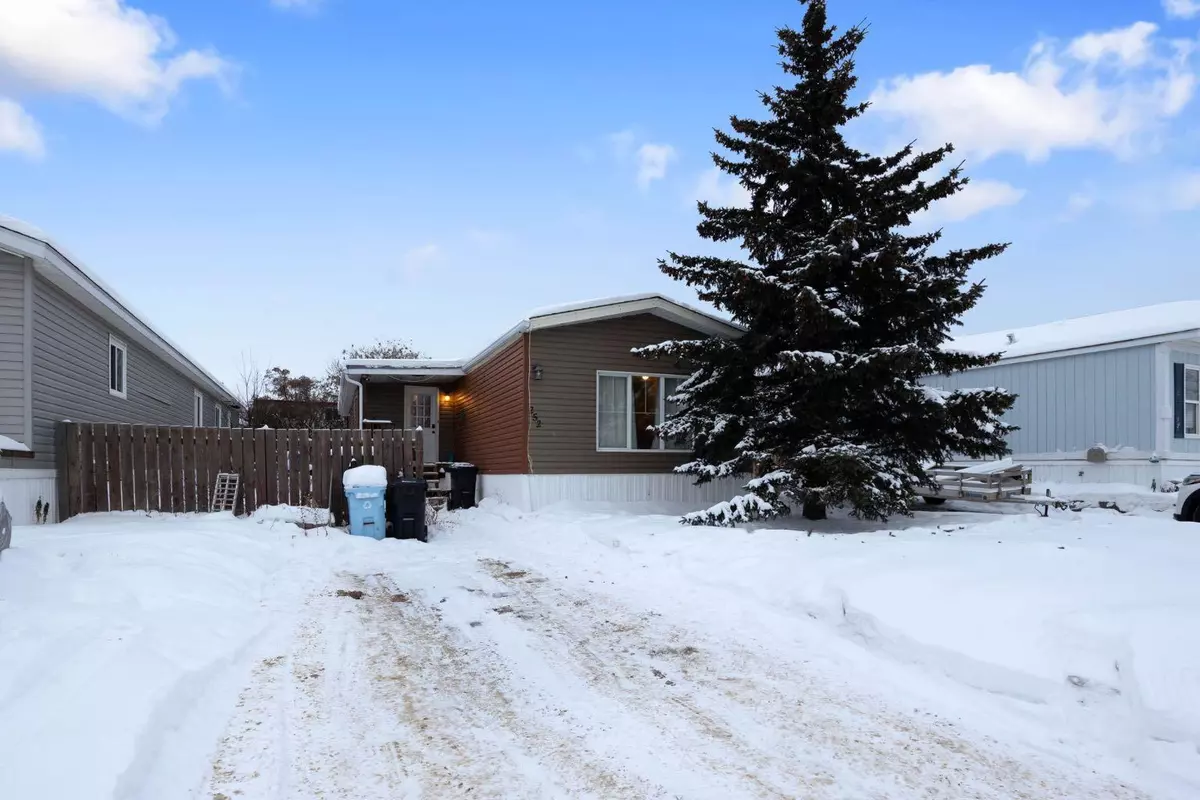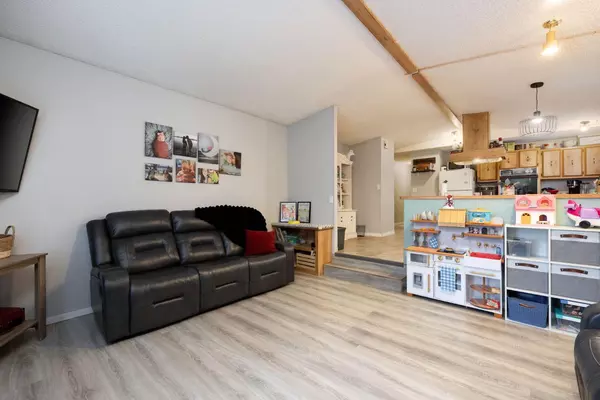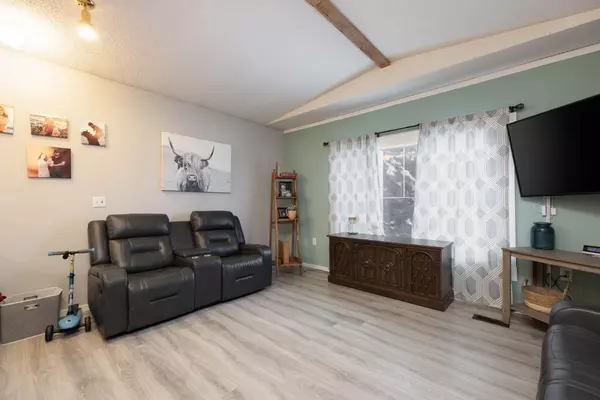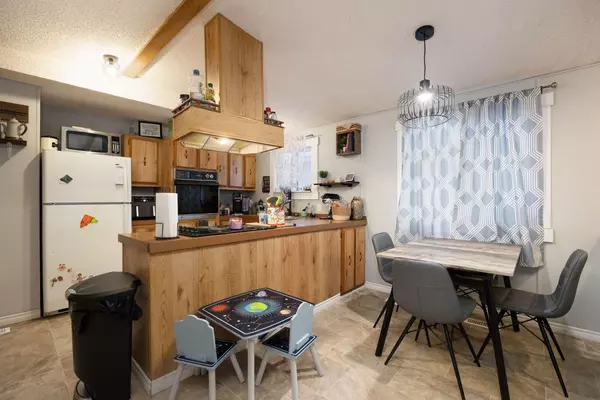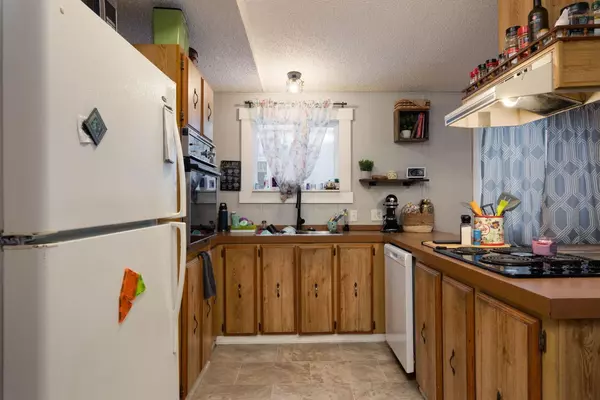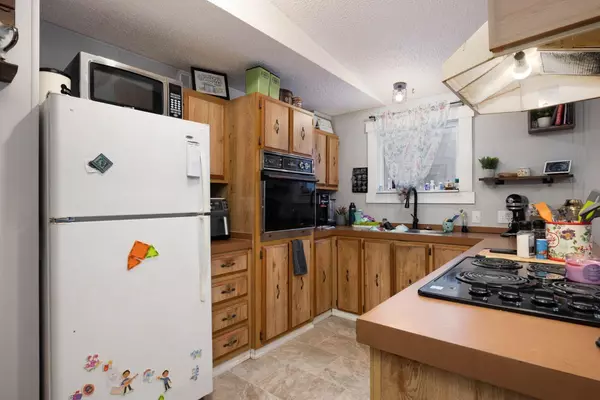2 Beds
1 Bath
1,265 SqFt
2 Beds
1 Bath
1,265 SqFt
Key Details
Property Type Single Family Home
Sub Type Detached
Listing Status Active
Purchase Type For Sale
Square Footage 1,265 sqft
Price per Sqft $110
Subdivision Timberlea
MLS® Listing ID A2185557
Style Mobile
Bedrooms 2
Full Baths 1
Condo Fees $270
Originating Board Fort McMurray
Year Built 1984
Annual Tax Amount $794
Tax Year 2024
Lot Size 4,628 Sqft
Acres 0.11
Property Description
Location
Province AB
County Wood Buffalo
Area Fm Nw
Zoning RMH
Direction N
Rooms
Basement None
Interior
Interior Features Laminate Counters
Heating Forced Air
Cooling None
Flooring Laminate
Inclusions PORTABLE A/C UNITS X3/ SHED/ TENT SHED
Appliance Dishwasher, Electric Cooktop, Microwave, Refrigerator, Washer/Dryer
Laundry In Hall
Exterior
Parking Features Parking Pad
Garage Description Parking Pad
Fence Fenced
Community Features Street Lights
Amenities Available Playground
Roof Type Asphalt Shingle
Porch Front Porch, Rear Porch
Total Parking Spaces 2
Building
Lot Description Lawn, Landscaped
Foundation Pillar/Post/Pier
Architectural Style Mobile
Level or Stories One
Structure Type Vinyl Siding,Wood Frame
Others
HOA Fee Include Professional Management,Reserve Fund Contributions,Snow Removal,Trash,Water
Restrictions None Known
Tax ID 91969478
Ownership Private
Pets Allowed Yes

