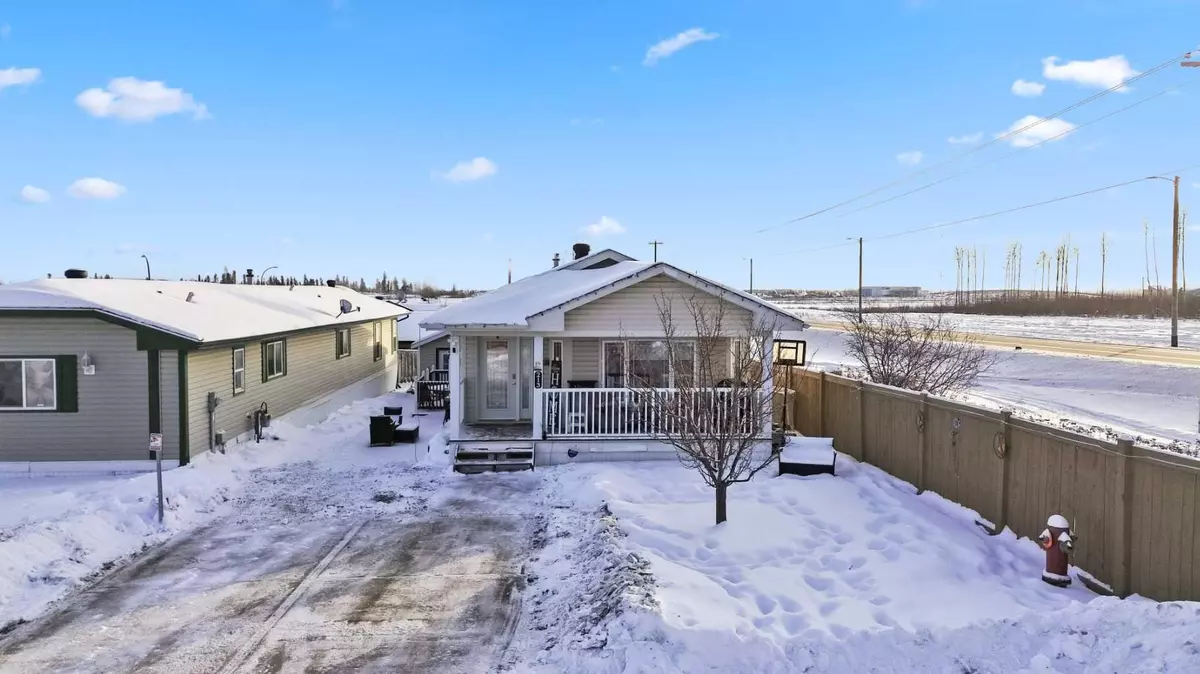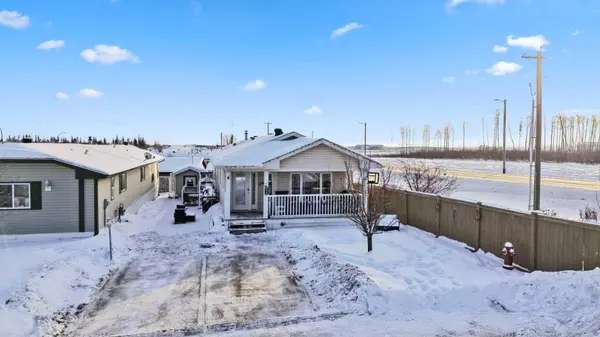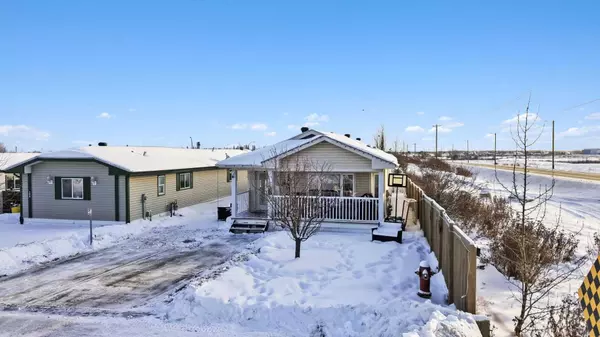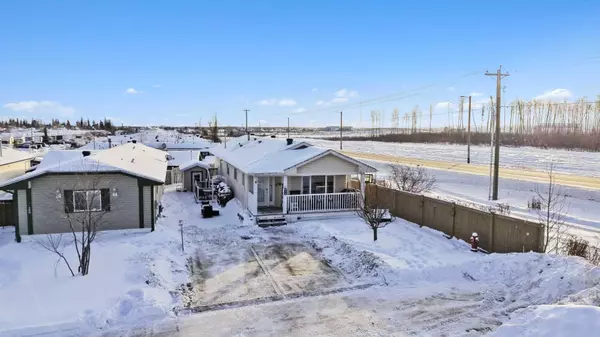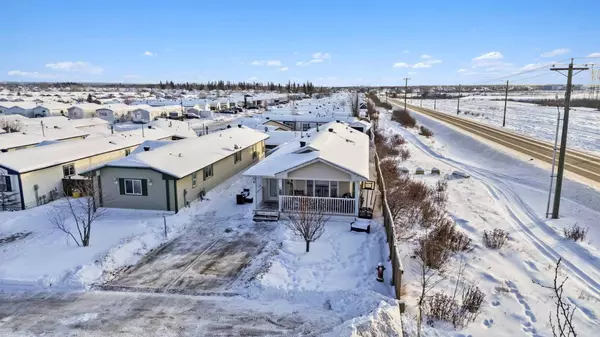3 Beds
2 Baths
1,484 SqFt
3 Beds
2 Baths
1,484 SqFt
Key Details
Property Type Single Family Home
Sub Type Detached
Listing Status Active
Purchase Type For Sale
Square Footage 1,484 sqft
Price per Sqft $208
Subdivision Timberlea
MLS® Listing ID A2185088
Style Double Wide Mobile Home
Bedrooms 3
Full Baths 2
Originating Board Fort McMurray
Year Built 2004
Annual Tax Amount $1,402
Tax Year 2024
Lot Size 4,078 Sqft
Acres 0.09
Property Description
Nestled along the perimeter of Tower Road. This property is a true outdoor enthusiast's paradise, offering direct access to sled and quad trails right from the side yard!
Enjoy the convenience of a double driveway and a welcoming covered veranda at the front of the home. The property also features an appealing storage shed, a spacious back deck perfect for relaxation, and a cozy fire pit area, ideal for evenings with family and friends.
Inside, this move-in ready with home you'll find loads of recent upgrades, including:
New Furnace (2024), Hot Water Tank (2022) Shingles (2020)
Laminate Flooring (2021) throughout, along with new paint and stylish backsplash updates.
New custom blinds will top off the living areas in 2022/2023 for a modern, fresh feel.
The Heat Trace System was updated and wired directly to the panel box for peace of mind during winter months.
The spacious layout includes 3 Bedrooms, large laundry room , formal dining, huge living room and porch that boasts a French door for additional aesthetic. There are two full baths completing this home. The oversized Primary Bedroom boasts a generous walk-in closet and a private 4-piece ensuite bath with a large jetted oval soaker tub. This Timberlea location has NO CONDO FEES! And, if you're looking for a “hop on the trail location”, this is for you, as it is directly bordering TOWER ROAD! You'll be pleased to know that this street has a history of great neighbours whom takes pride in their homes and neighbourhood. Call to view today! This location is RARE!!
Location
Province AB
County Wood Buffalo
Area Fm Nw
Zoning RMH
Direction NW
Rooms
Other Rooms 1
Basement None
Interior
Interior Features Chandelier, Kitchen Island, Walk-In Closet(s)
Heating Forced Air
Cooling Central Air
Flooring Carpet, Linoleum, Tile
Fireplaces Number 1
Fireplaces Type Gas
Inclusions Fridge, Stove, Dishwasher, Washer/Dryer, Blinds, Shed, Microwave
Appliance Built-In Refrigerator, Dishwasher, See Remarks, Stove(s), Washer/Dryer, Window Coverings
Laundry Laundry Room
Exterior
Parking Features Driveway, Parking Pad
Garage Description Driveway, Parking Pad
Fence Fenced
Community Features Schools Nearby, Sidewalks, Street Lights, Walking/Bike Paths
Roof Type Asphalt Shingle
Porch Deck
Lot Frontage 4078.0
Total Parking Spaces 2
Building
Lot Description Back Yard
Foundation Piling(s)
Architectural Style Double Wide Mobile Home
Level or Stories One
Structure Type Mixed
Others
Restrictions Utility Right Of Way
Tax ID 91949853
Ownership Private

