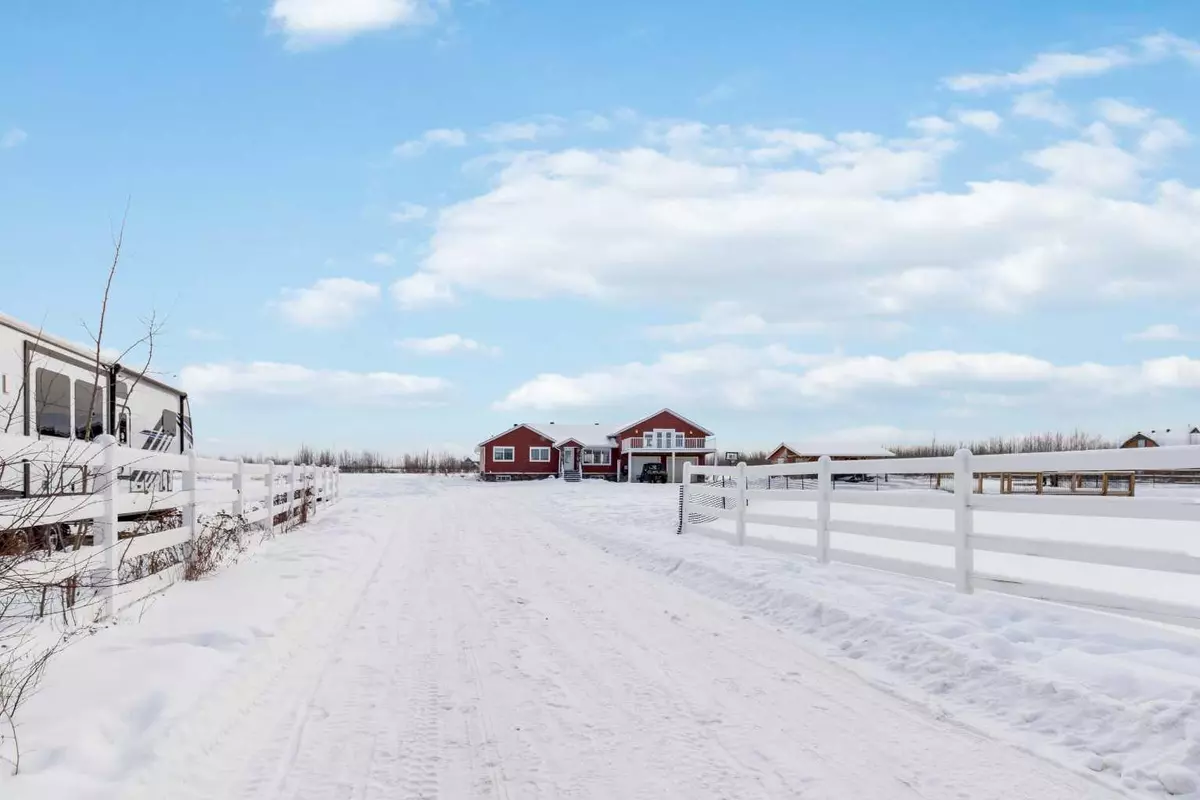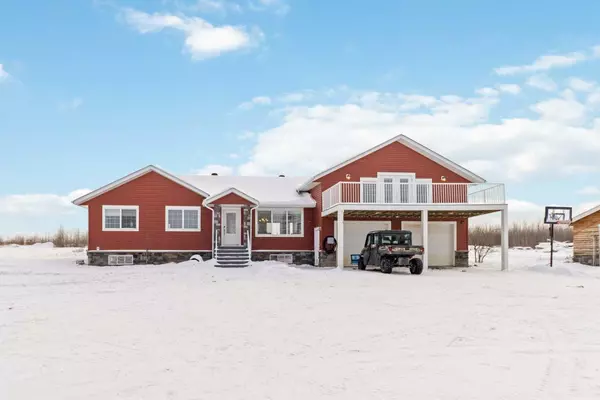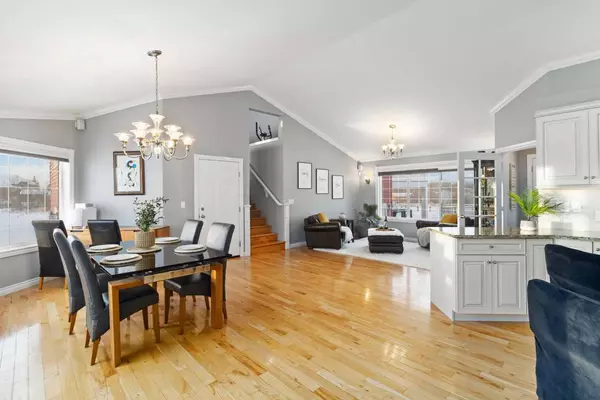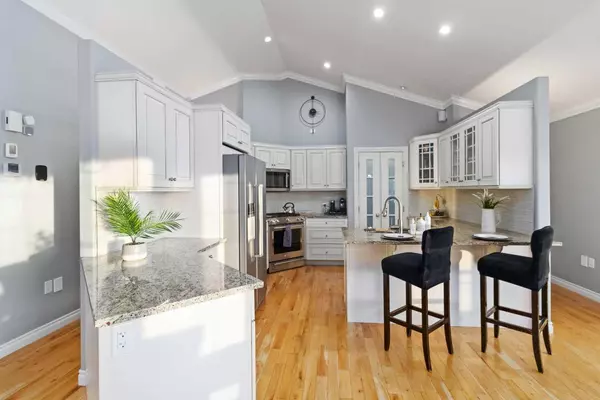5 Beds
2 Baths
2,212 SqFt
5 Beds
2 Baths
2,212 SqFt
Key Details
Property Type Single Family Home
Sub Type Detached
Listing Status Active
Purchase Type For Sale
Square Footage 2,212 sqft
Price per Sqft $361
Subdivision Saprae Creek Estates
MLS® Listing ID A2184957
Style Acreage with Residence,Bungalow
Bedrooms 5
Full Baths 2
Originating Board Fort McMurray
Year Built 2017
Annual Tax Amount $3,368
Tax Year 2024
Lot Size 3.390 Acres
Acres 3.39
Property Sub-Type Detached
Property Description
This is one of the larger acreages in Saprae Creek and provides ample space for outdoor activities, or further expansion. The property offers a unique horse stable setup, a designated RV parking spot, and a man made self sustainable fish pond stocked with over 250 rainbow trout. This piece of heaven is perfect for hobby farmers, families with kids, animals, someone with loads of toys, and ideal for a mechanic or a business. This stunning 5-bedroom, 2-bath raised bungalow offers exceptional value and craftsmanship, blending comfort with practicality. The main floor boasts a spacious, open-concept layout with hardwood floors, a timeless white kitchen complete with a stainless steel appliance package, marble stone granite countertops, large formal dining, 2 bedrooms, above garage bonus room, a large living area, and a 4 piece bath. The home is wrapped in banks of windows allowing in natural light from all directions. The sun-soaked bonus room triples as a family room, games room with a pool table and corner desk for an office space. Additionally, you can relax on one of the balconies or deck on either side of the home and enjoy the peaceful ambience of country living.
The basement is professionally developed, complete with 3 generously sized bedrooms, high ceilings, and luxury vinyl plank flooring. The roughed-in bathroom, complete with bathroom fixtures, is ready for install, allowing you to personalize the space.
Additional standout features include basement development in 2023, a hot water-on-demand system, an insulated subfloor for added comfort, a unique camera and security system through Fort McMurray Security Solutions and cleared back land open to all of your ideas. (Seller has spent 10's of thousands of dollars for this.)
Fish Pond-Seller had a state of the art liner meant to last with non- penetration and a heavy duty welded frame. The oversized, heated double garage has been tastefully finished with epoxy coated floors, storage cabinetry, along with a washing station and built-in drainage system. This home is a true gem, offering both luxury and functionality, making it the perfect place to create lasting memories.
185 Weiss Drive offers balance of private country living and easy access to the city, ski resort, loads of trails, and the airport. Outdoor enthusiasts will appreciate the stocked fish pond, home to over 250 rainbow trout, providing a peaceful retreat right in your front yard.
Don't miss out on the opportunity to own this meticulously designed home with endless potential.
Location
Province AB
County Wood Buffalo
Area Fm Se
Zoning SE
Direction S
Rooms
Other Rooms 1
Basement Finished, Full
Interior
Interior Features Bathroom Rough-in, Ceiling Fan(s), Central Vacuum, Closet Organizers, French Door, High Ceilings, Open Floorplan, Pantry
Heating Forced Air
Cooling Central Air
Flooring Hardwood, Vinyl Plank
Inclusions Fridge, Stove, Dishwasher, Washer and dryer, Microwave, Blinds, Central A/C, Heater in Garage, Security System, Shed outbuilding
Appliance Dishwasher, Gas Cooktop, Gas Stove, Instant Hot Water, Microwave Hood Fan, Refrigerator, Washer/Dryer
Laundry Laundry Room
Exterior
Parking Features Boat, Double Garage Attached, Driveway, Heated Garage, RV Access/Parking
Garage Spaces 2.0
Garage Description Boat, Double Garage Attached, Driveway, Heated Garage, RV Access/Parking
Fence Fenced
Community Features Fishing, Park
Roof Type Asphalt Shingle
Porch Balcony(s), Rear Porch, See Remarks
Total Parking Spaces 30
Building
Lot Description Back Yard, Cleared, Creek/River/Stream/Pond, Front Yard
Building Description Mixed, Shed with horse stable and car/boat port
Foundation Poured Concrete
Architectural Style Acreage with Residence, Bungalow
Level or Stories One
Structure Type Mixed
Others
Restrictions Restrictive Covenant
Tax ID 91957260
Ownership Private
Virtual Tour https://my.matterport.com/show/?m=D9CwsG3qRft&mls=1






