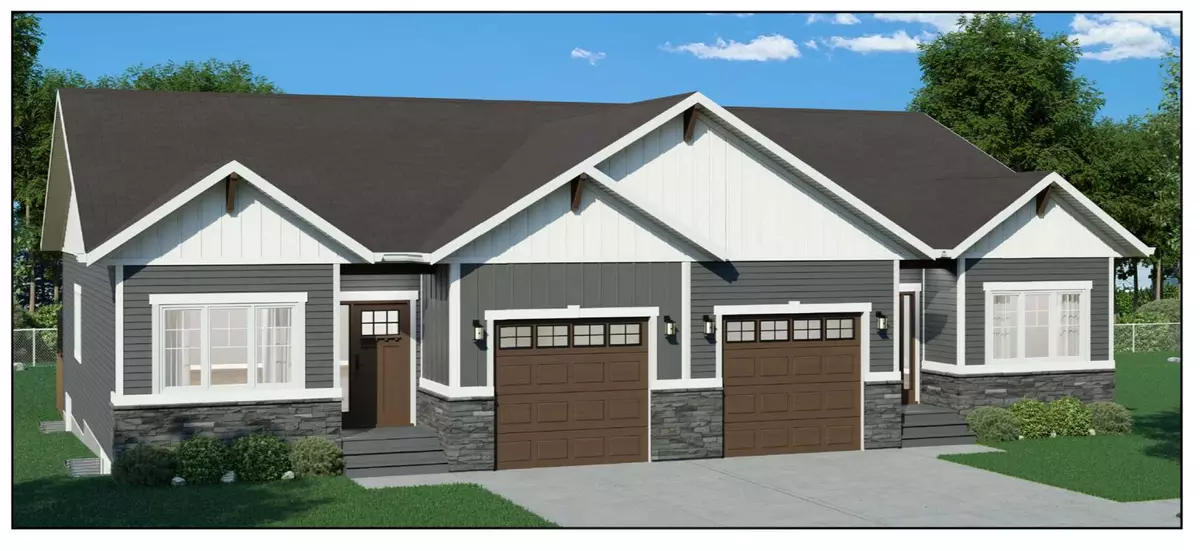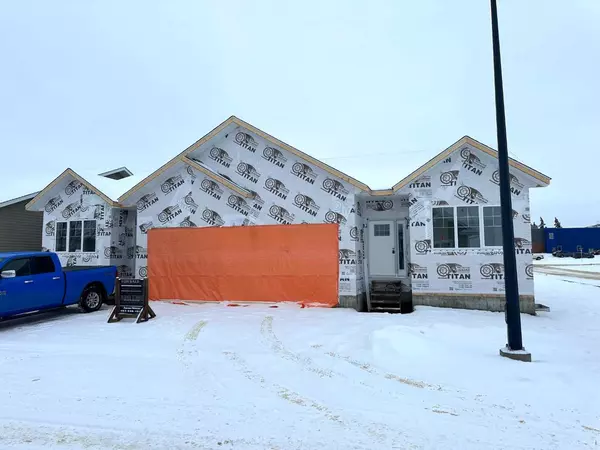2 Beds
2 Baths
1,070 SqFt
2 Beds
2 Baths
1,070 SqFt
Key Details
Property Type Single Family Home
Sub Type Semi Detached (Half Duplex)
Listing Status Active
Purchase Type For Sale
Square Footage 1,070 sqft
Price per Sqft $446
Subdivision Henner'S Landing
MLS® Listing ID A2184901
Style Bungalow,Side by Side
Bedrooms 2
Full Baths 2
Condo Fees $150
Originating Board Central Alberta
Year Built 2025
Annual Tax Amount $747
Tax Year 2024
Lot Size 4,017 Sqft
Acres 0.09
Property Description
Enjoy the privacy and convenience of your own full ensuite bathroom in the master bedroom with his and her dual sinks along with an additional bedroom perfect for guests or a home office.
Main Floor Laundry: Say goodbye to stairs with the convenient main floor laundry, making everyday chores a breeze.
The heart of this home features a stunning island kitchen, complete with modern appliances, ample counter space, and storage – perfect for entertaining or casual dining. Attached Garage: Protect your vehicle from the elements in the attached garage, providing extra storage and easy access to your home. Situated close to shopping, dining, parks, and recreational facilities, this duplex offers the ultimate in accessibility and leisure. Enjoy a vibrant community atmosphere while retaining your personal space and comfort.
Location
Province AB
County Lacombe
Zoning R4
Direction N
Rooms
Other Rooms 1
Basement Full, Unfinished
Interior
Interior Features See Remarks
Heating Forced Air
Cooling None
Flooring Carpet, Vinyl
Appliance Dishwasher, Electric Stove, Refrigerator
Laundry Main Level
Exterior
Parking Features Single Garage Attached
Garage Spaces 1.0
Garage Description Single Garage Attached
Fence Partial
Community Features Schools Nearby, Shopping Nearby, Sidewalks, Street Lights, Walking/Bike Paths
Amenities Available Snow Removal
Roof Type Asphalt Shingle
Porch Deck
Lot Frontage 40.0
Total Parking Spaces 1
Building
Lot Description See Remarks
Foundation Poured Concrete
Architectural Style Bungalow, Side by Side
Level or Stories One
Structure Type Vinyl Siding,Wood Frame
New Construction Yes
Others
HOA Fee Include See Remarks,Snow Removal
Restrictions None Known
Tax ID 93832422
Ownership Private
Pets Allowed Yes


