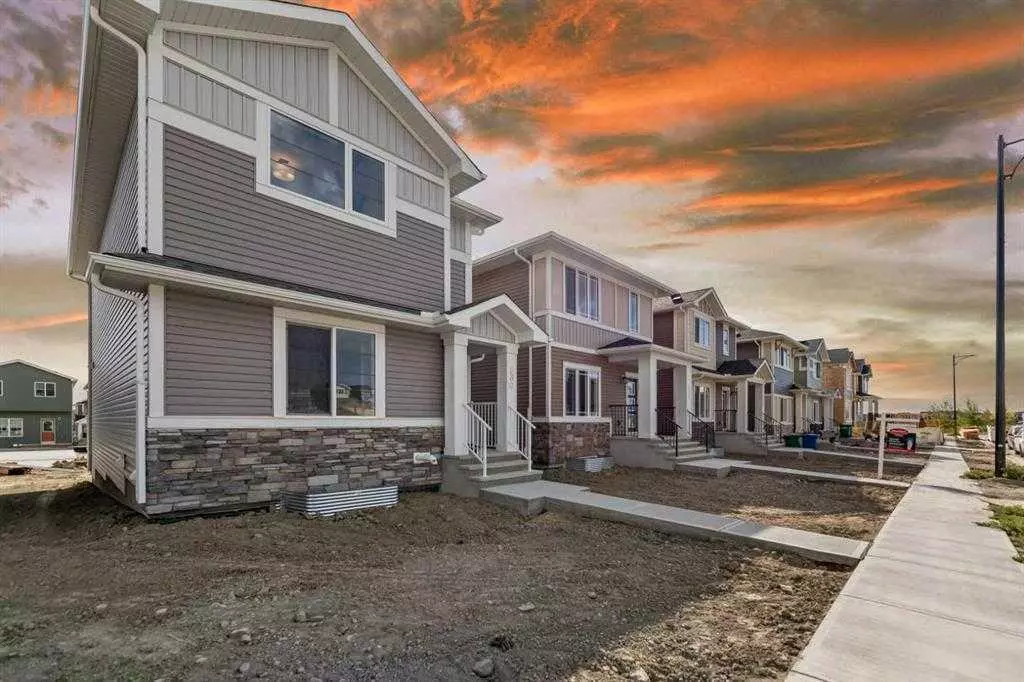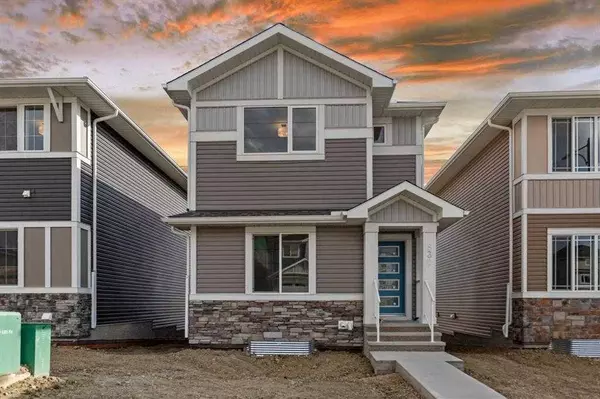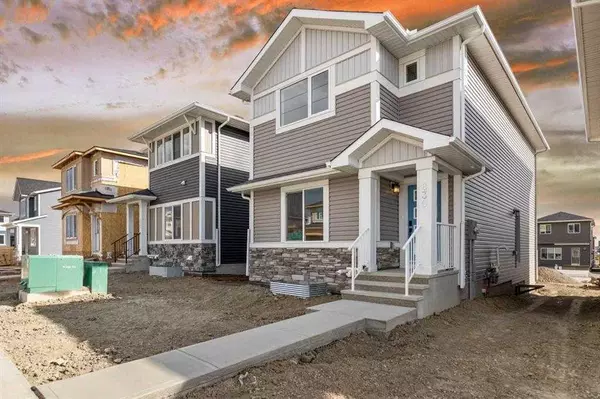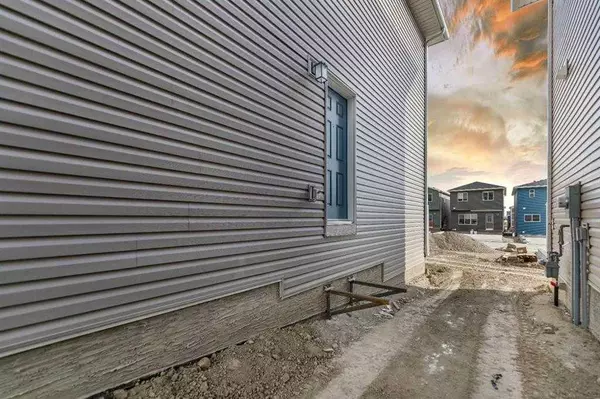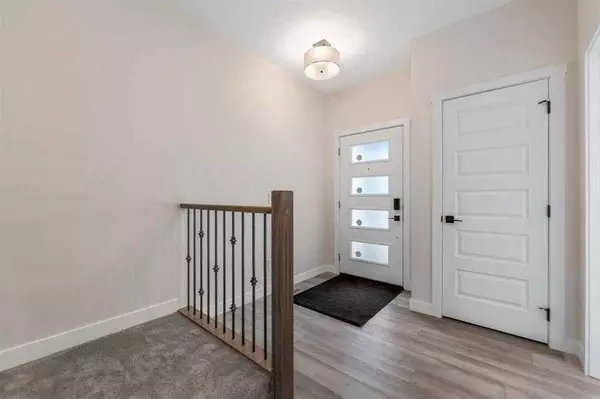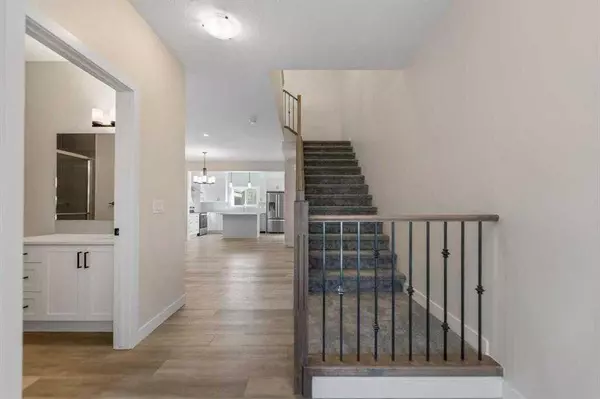4 Beds
3 Baths
1,750 SqFt
4 Beds
3 Baths
1,750 SqFt
Key Details
Property Type Single Family Home
Sub Type Detached
Listing Status Active
Purchase Type For Sale
Square Footage 1,750 sqft
Price per Sqft $348
Subdivision Bayview
MLS® Listing ID A2184987
Style 2 Storey
Bedrooms 4
Full Baths 3
Originating Board Calgary
Year Built 2024
Annual Tax Amount $900
Tax Year 2024
Lot Size 3,261 Sqft
Acres 0.07
Property Description
The upper level is your personal retreat, anchored by a spacious master suite with a 4-piece ensuite that includes a double vanity, a standing shower, and an oversized walk-in closet. Two additional bedrooms, a full bathroom, and a laundry room add to the convenience and comfort of this floor.The unfinished basement provides a blank canvas for future customization, complete with a separate entrance, rough-in plumbing for a bathroom, and large windows that let in natural light. Whether you're considering additional living space, a rental suite (subject to city approval), or a recreation area, the possibilities are endless.This home also includes a complimentary Smart Home Package, featuring advanced security and energy-efficient technology for a truly modern lifestyle. With concrete pad at back for a future double garage and immediate possession available, this property is ready to meet your needs today and grow with your family tomorrow.Backed by a New Home Warranty and set in the vibrant Bayview Community, this home represents a smart investment in comfort, style, and location. Act now to make it yours!
Location
Province AB
County Airdrie
Zoning R1-L
Direction S
Rooms
Other Rooms 1
Basement Separate/Exterior Entry, Full, Unfinished
Interior
Interior Features Kitchen Island, No Animal Home, No Smoking Home
Heating Forced Air
Cooling None
Flooring Carpet, Vinyl Plank
Appliance Dishwasher, Electric Stove, Microwave, Range Hood, Refrigerator
Laundry Main Level
Exterior
Parking Features Parking Pad
Garage Description Parking Pad
Fence None
Community Features Fishing, Park, Playground, Schools Nearby, Tennis Court(s), Walking/Bike Paths
Roof Type Asphalt Shingle
Porch None
Lot Frontage 30.0
Total Parking Spaces 2
Building
Lot Description Back Lane, Rectangular Lot
Foundation Poured Concrete
Architectural Style 2 Storey
Level or Stories Two
Structure Type Wood Frame
New Construction Yes
Others
Restrictions None Known
Tax ID 93064594
Ownership Private

