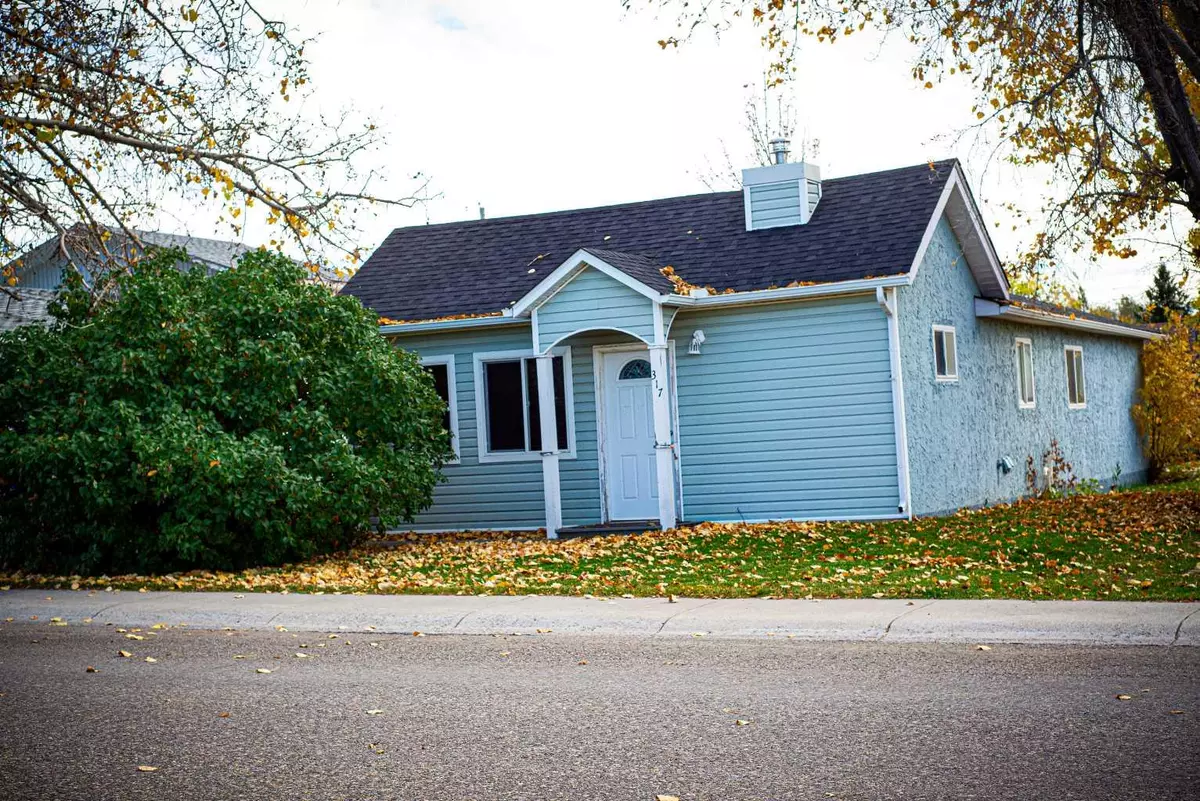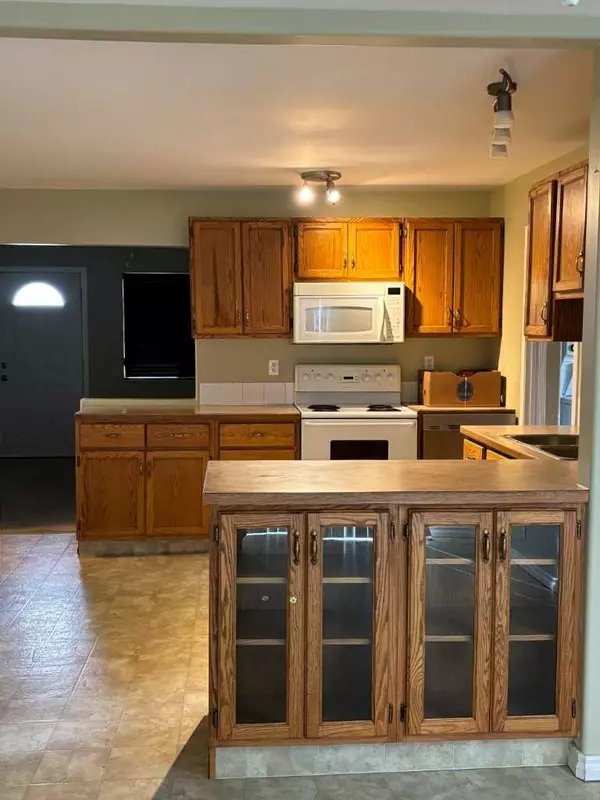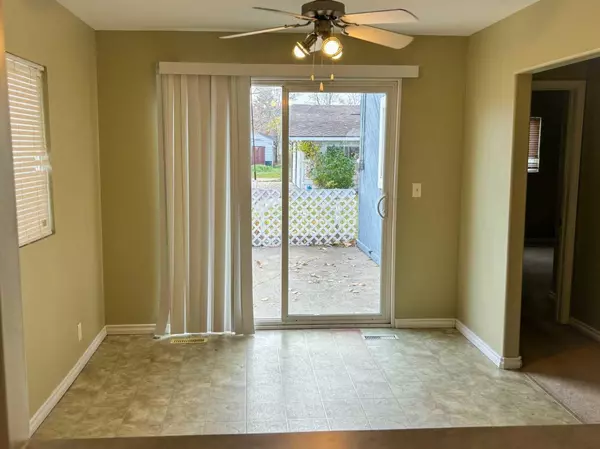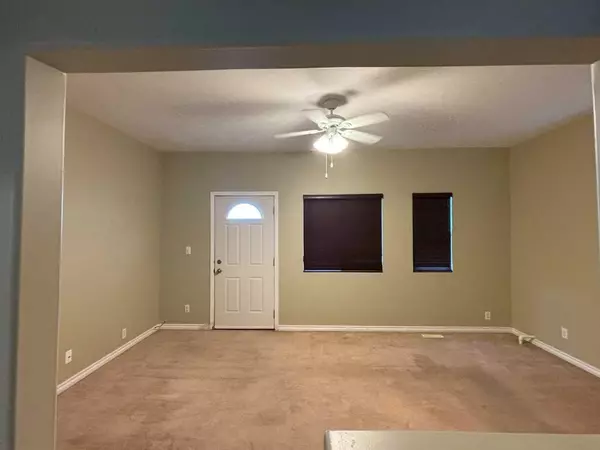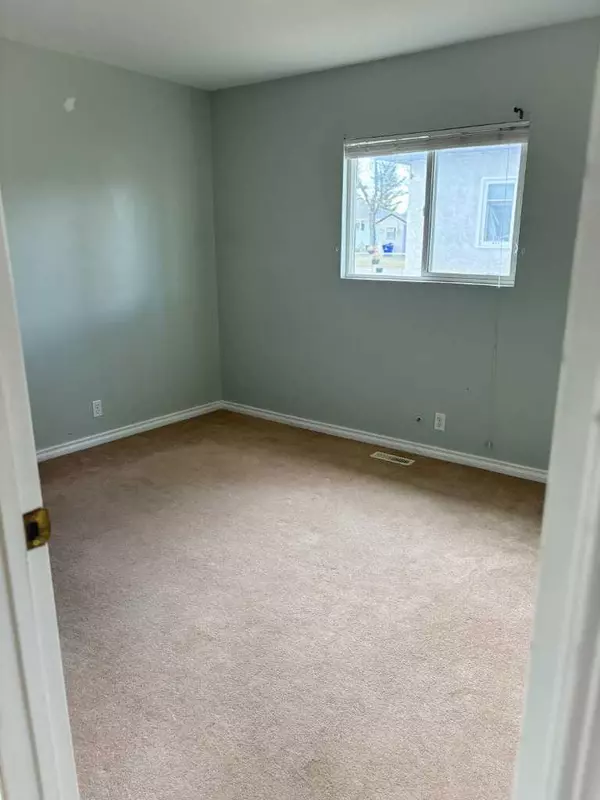2 Beds
1 Bath
1,144 SqFt
2 Beds
1 Bath
1,144 SqFt
Key Details
Property Type Single Family Home
Sub Type Detached
Listing Status Active
Purchase Type For Sale
Square Footage 1,144 sqft
Price per Sqft $205
MLS® Listing ID A2184810
Style Bungalow
Bedrooms 2
Full Baths 1
Originating Board South Central
Year Built 1970
Annual Tax Amount $1,247
Tax Year 2024
Lot Size 7,000 Sqft
Acres 0.16
Property Sub-Type Detached
Property Description
The roof has been re-shingled in recent years and the bathroom has been updated, you can enjoy peace of mind when you move in!
Step through the sliding doors from the dining room and find yourself on a spacious cement patio—ideal for summer BBQs.
A huge backyard awaits with a fire pit—perfect for gathering around on those cool evenings.
With back alley access, there is also a large double car detached garage, set up for heat however it is not known if the furnace is in working condition.
Location
Province AB
County Willow Creek No. 26, M.d. Of
Zoning RES
Direction N
Rooms
Basement Crawl Space, None
Interior
Interior Features Ceiling Fan(s)
Heating Forced Air, Natural Gas
Cooling None
Flooring Carpet, Linoleum
Appliance Dishwasher, Electric Stove, Microwave, Refrigerator, Washer/Dryer
Laundry Laundry Room
Exterior
Parking Features Double Garage Detached, Driveway, Off Street, Plug-In
Garage Spaces 2.0
Garage Description Double Garage Detached, Driveway, Off Street, Plug-In
Fence Partial
Community Features Schools Nearby, Shopping Nearby, Sidewalks
Roof Type Asphalt Shingle
Porch Patio
Lot Frontage 50.0
Exposure N
Total Parking Spaces 2
Building
Lot Description Back Lane, Back Yard, Lawn
Foundation Poured Concrete
Architectural Style Bungalow
Level or Stories One
Structure Type Vinyl Siding,Wood Siding
Others
Restrictions None Known
Tax ID 56503600
Ownership Private

