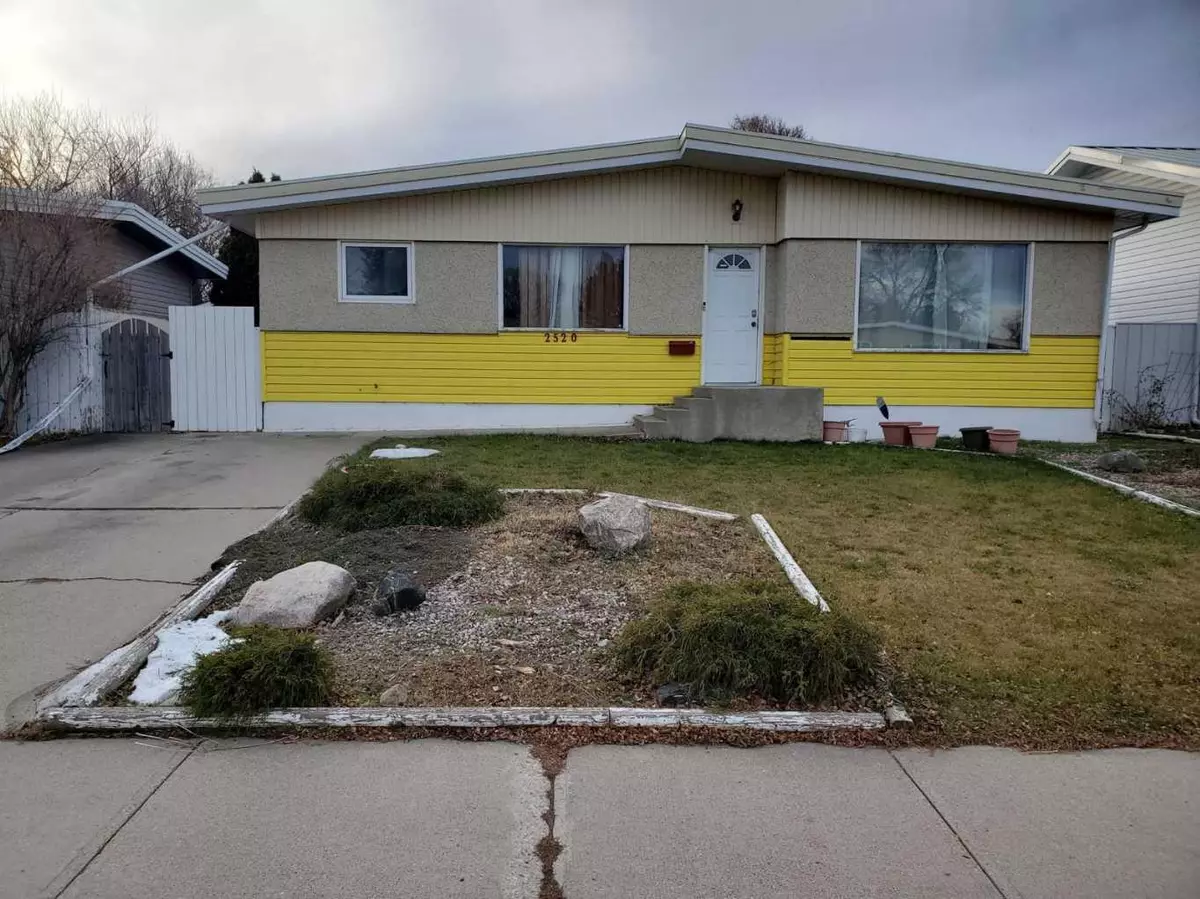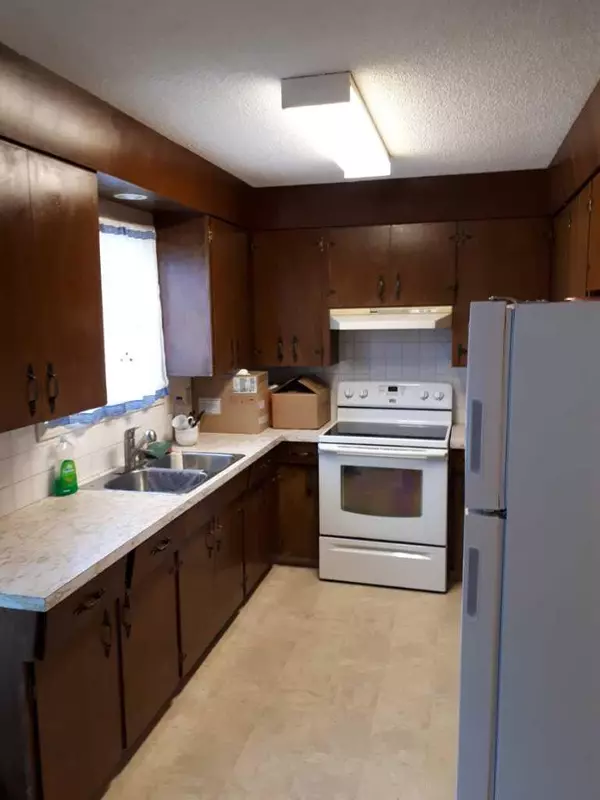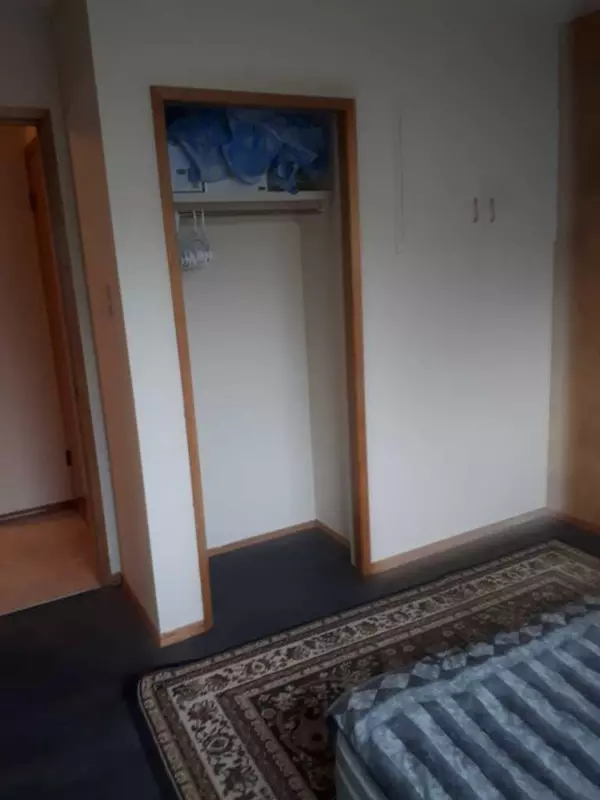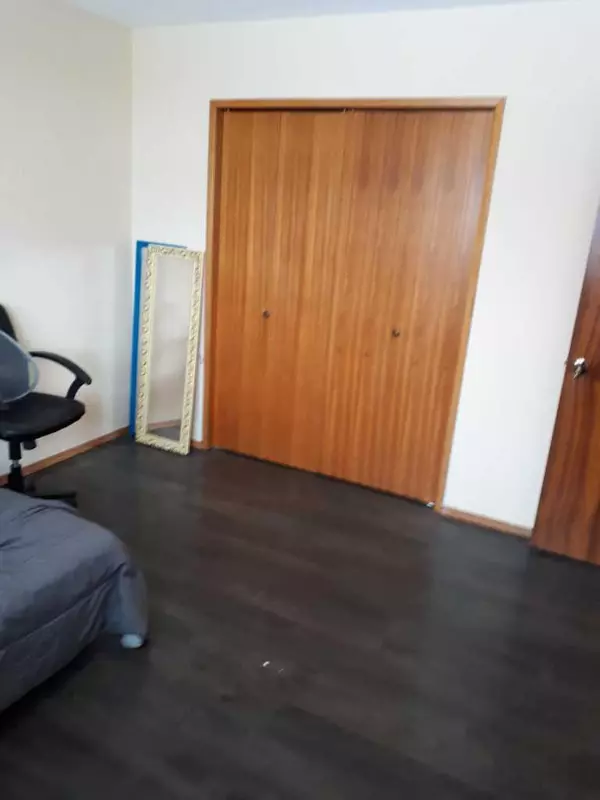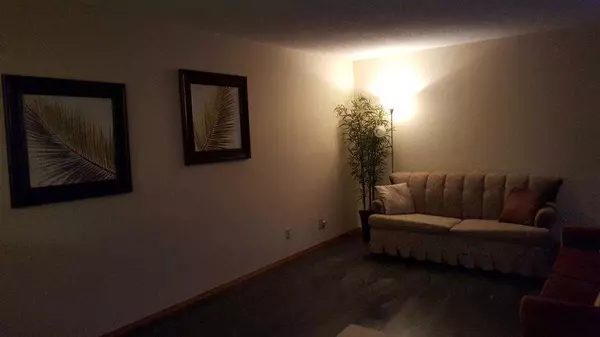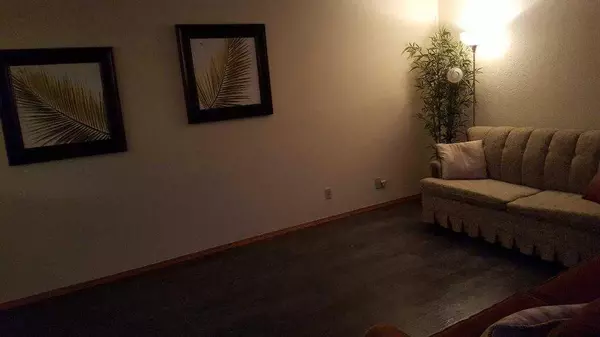3 Beds
2 Baths
1,108 SqFt
3 Beds
2 Baths
1,108 SqFt
Key Details
Property Type Single Family Home
Sub Type Detached
Listing Status Active
Purchase Type For Sale
Square Footage 1,108 sqft
Price per Sqft $311
Subdivision Park Meadows
MLS® Listing ID A2184543
Style Bungalow
Bedrooms 3
Full Baths 2
Originating Board Central Alberta
Year Built 1972
Annual Tax Amount $2,982
Tax Year 2024
Lot Size 5,563 Sqft
Acres 0.13
Property Description
Location
Province AB
County Lethbridge
Zoning R-L
Direction S
Rooms
Basement Full, Partially Finished
Interior
Interior Features Laminate Counters
Heating Forced Air
Cooling None
Flooring Laminate, Linoleum, Tile
Appliance Dryer, Microwave, Oven, Refrigerator, Stove(s), Washer
Laundry In Basement
Exterior
Parking Features Oversized, Parking Pad, Single Garage Detached
Garage Spaces 1.0
Garage Description Oversized, Parking Pad, Single Garage Detached
Fence Fenced
Community Features Park, Shopping Nearby, Street Lights
Roof Type Asphalt Shingle
Porch None
Lot Frontage 53.0
Total Parking Spaces 3
Building
Lot Description Back Lane
Foundation Poured Concrete
Architectural Style Bungalow
Level or Stories One
Structure Type Composite Siding
Others
Restrictions None Known
Tax ID 91227552
Ownership Private

