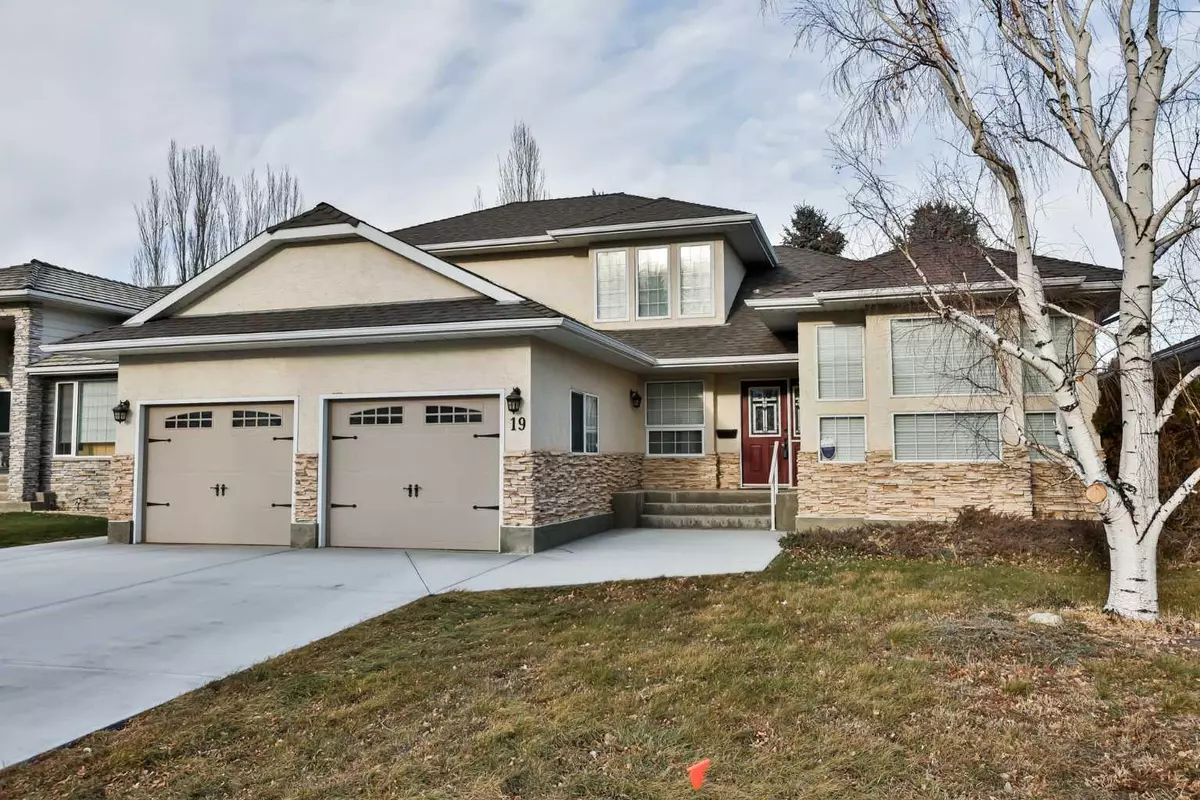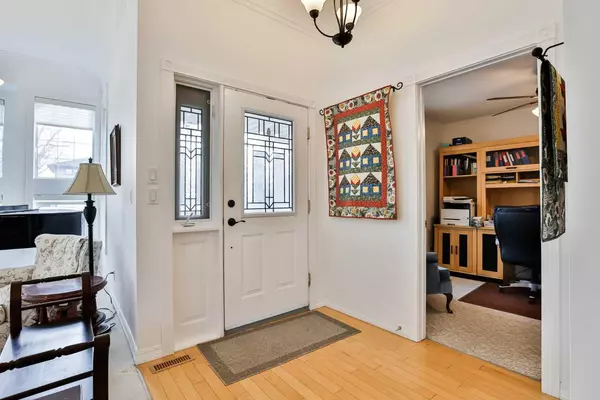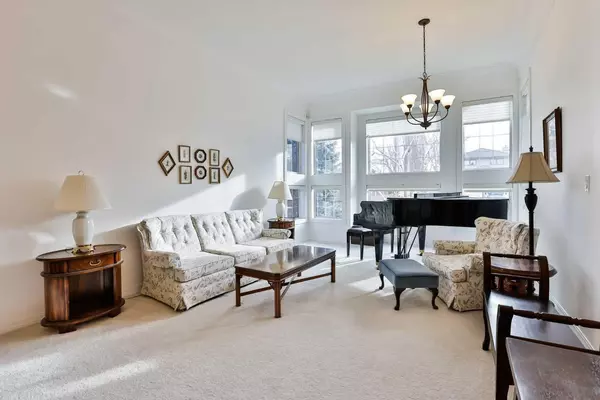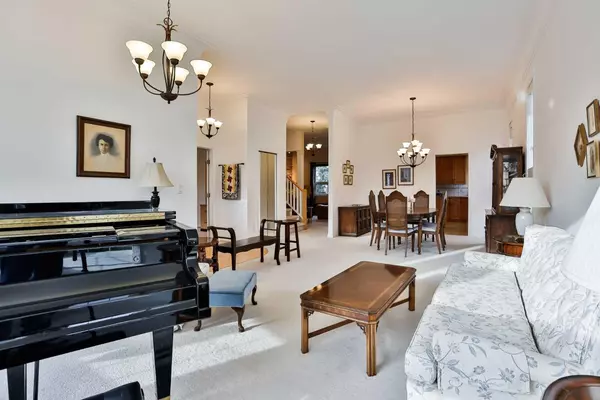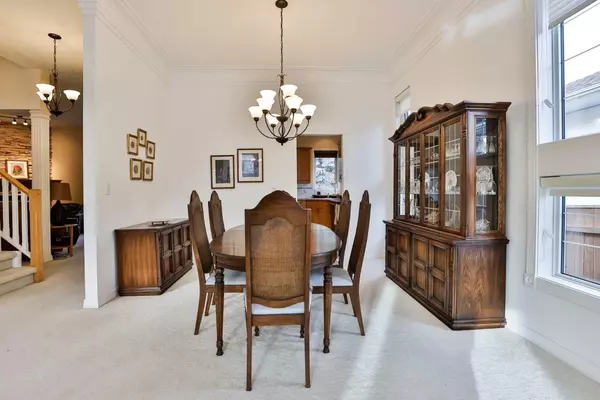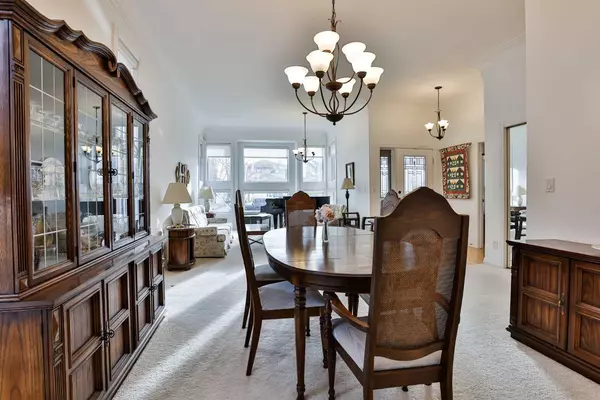4 Beds
3 Baths
2,392 SqFt
4 Beds
3 Baths
2,392 SqFt
Key Details
Property Type Single Family Home
Sub Type Detached
Listing Status Active
Purchase Type For Sale
Square Footage 2,392 sqft
Price per Sqft $259
Subdivision Ridgewood
MLS® Listing ID A2184319
Style 1 and Half Storey
Bedrooms 4
Full Baths 2
Half Baths 1
Originating Board Lethbridge and District
Year Built 1997
Annual Tax Amount $6,393
Tax Year 2024
Lot Size 6,683 Sqft
Acres 0.15
Property Description
Location
Province AB
County Lethbridge
Zoning R-L
Direction S
Rooms
Other Rooms 1
Basement Full, Unfinished
Interior
Interior Features High Ceilings, Kitchen Island, Storage
Heating Forced Air
Cooling Central Air
Flooring Carpet, Hardwood, Linoleum
Fireplaces Number 1
Fireplaces Type Gas
Inclusions fridge, stove, dishwasher, OTR microwave, washer, dryer, window coverings, garage door opener and control, security system, Moveable Shed.
Appliance See Remarks
Laundry Main Level
Exterior
Parking Features Double Garage Attached
Garage Spaces 2.0
Garage Description Double Garage Attached
Fence Fenced
Community Features Park, Playground, Schools Nearby, Shopping Nearby, Sidewalks, Street Lights, Walking/Bike Paths
Roof Type Asphalt Shingle
Porch Deck
Lot Frontage 60.0
Total Parking Spaces 5
Building
Lot Description Back Yard, Interior Lot, Landscaped
Foundation Poured Concrete
Architectural Style 1 and Half Storey
Level or Stories One and One Half
Structure Type Stucco,Wood Frame
Others
Restrictions None Known
Tax ID 91327541
Ownership Private

