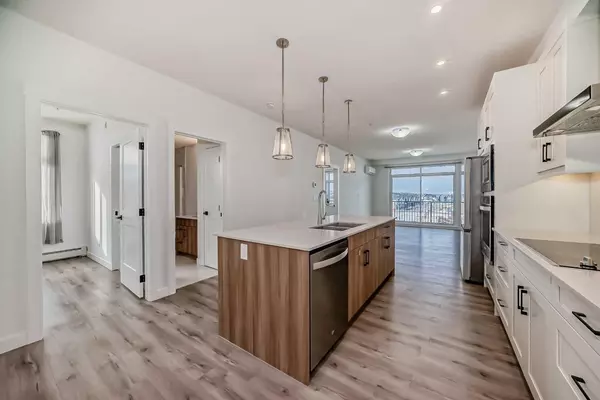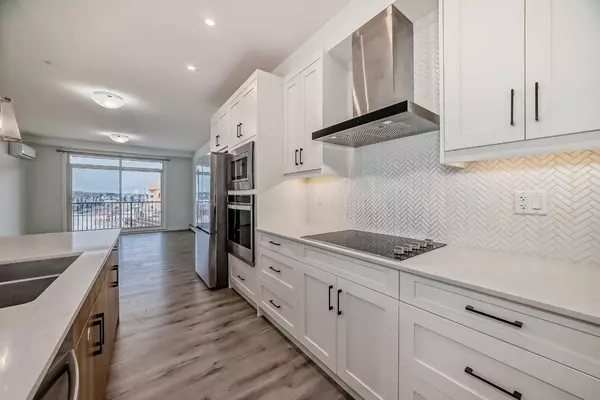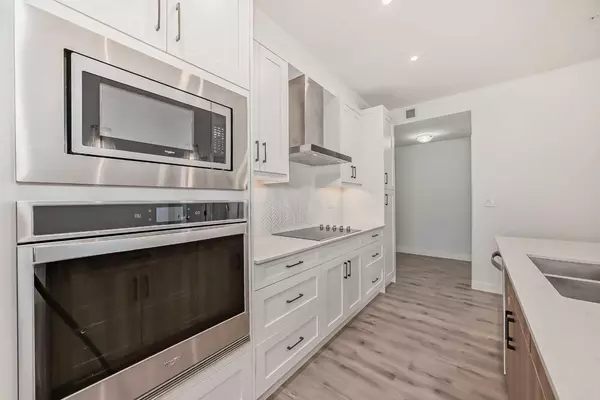2 Beds
2 Baths
957 SqFt
2 Beds
2 Baths
957 SqFt
Key Details
Property Type Condo
Sub Type Apartment
Listing Status Active
Purchase Type For Sale
Square Footage 957 sqft
Price per Sqft $489
Subdivision Sage Hill
MLS® Listing ID A2183953
Style Apartment
Bedrooms 2
Full Baths 2
Condo Fees $505/mo
Originating Board Calgary
Year Built 2023
Annual Tax Amount $2,536
Tax Year 2024
Property Sub-Type Apartment
Property Description
Location
Province AB
County Calgary
Area Cal Zone N
Zoning DC
Direction SW
Rooms
Other Rooms 1
Interior
Interior Features Granite Counters, Kitchen Island, No Animal Home, No Smoking Home, Open Floorplan, Storage, Walk-In Closet(s)
Heating Baseboard, Hot Water
Cooling Wall Unit(s)
Flooring Ceramic Tile, Vinyl Plank
Inclusions none
Appliance Built-In Oven, Dishwasher, Dryer, Electric Cooktop, Microwave, Range Hood, Refrigerator, Wall/Window Air Conditioner, Washer
Laundry In Unit, Laundry Room
Exterior
Parking Features Heated Garage, Tandem, Titled, Underground
Garage Description Heated Garage, Tandem, Titled, Underground
Fence None
Community Features Park, Playground, Schools Nearby, Shopping Nearby, Sidewalks, Street Lights, Walking/Bike Paths
Amenities Available Elevator(s), Park, Parking, Playground, Secured Parking, Snow Removal, Storage, Trash, Visitor Parking
Porch Balcony(s)
Exposure S,W
Total Parking Spaces 2
Building
Lot Description Street Lighting, Views
Story 5
Architectural Style Apartment
Level or Stories Single Level Unit
Structure Type Asphalt
Others
HOA Fee Include Amenities of HOA/Condo,Common Area Maintenance,Gas,Heat,Professional Management,Reserve Fund Contributions,Sewer,Snow Removal,Trash,Water
Restrictions Board Approval,Pet Restrictions or Board approval Required
Tax ID 95270785
Ownership Private
Pets Allowed Restrictions, Cats OK, Dogs OK






