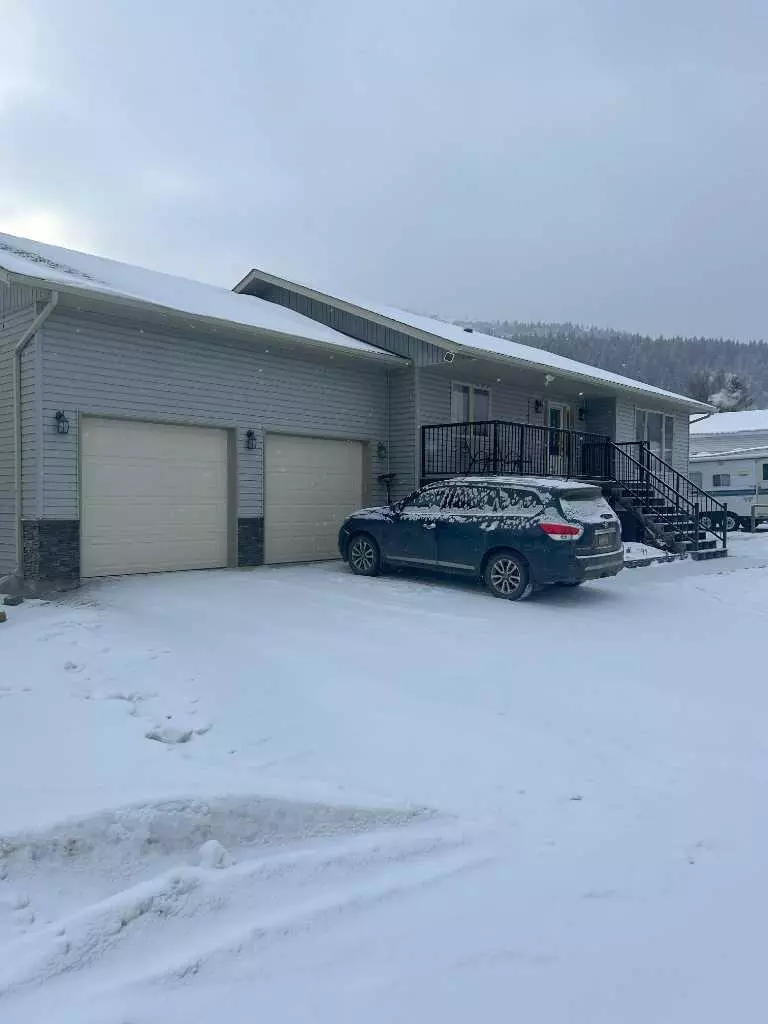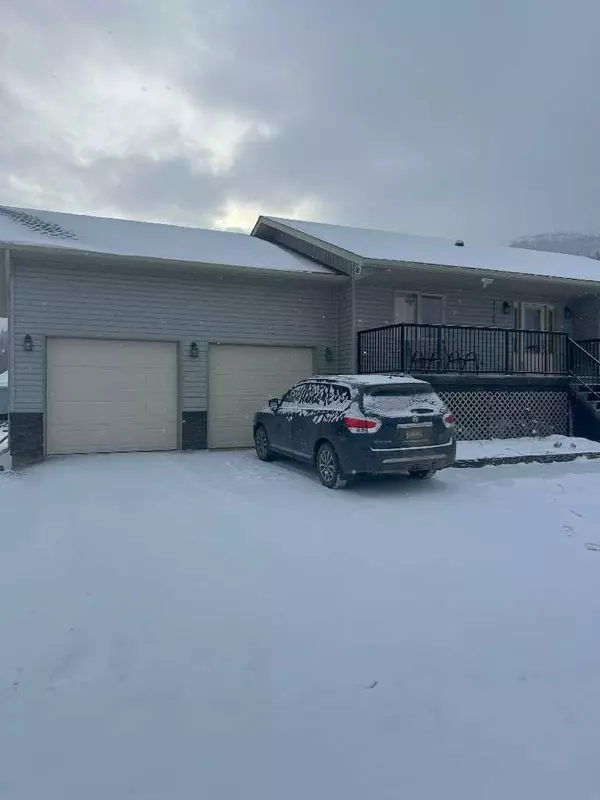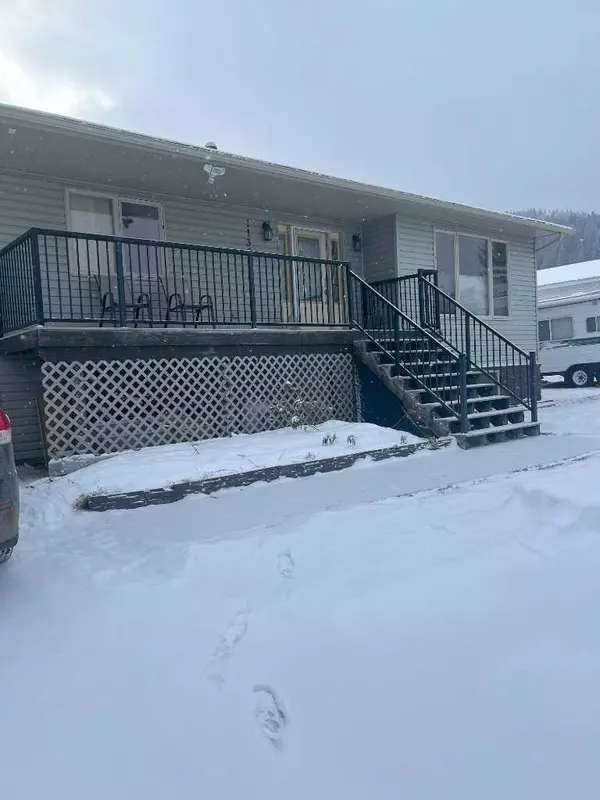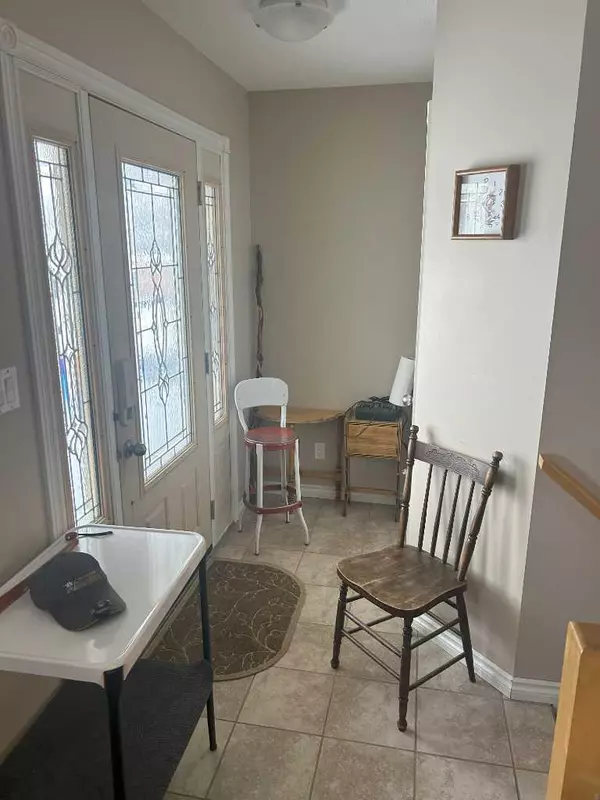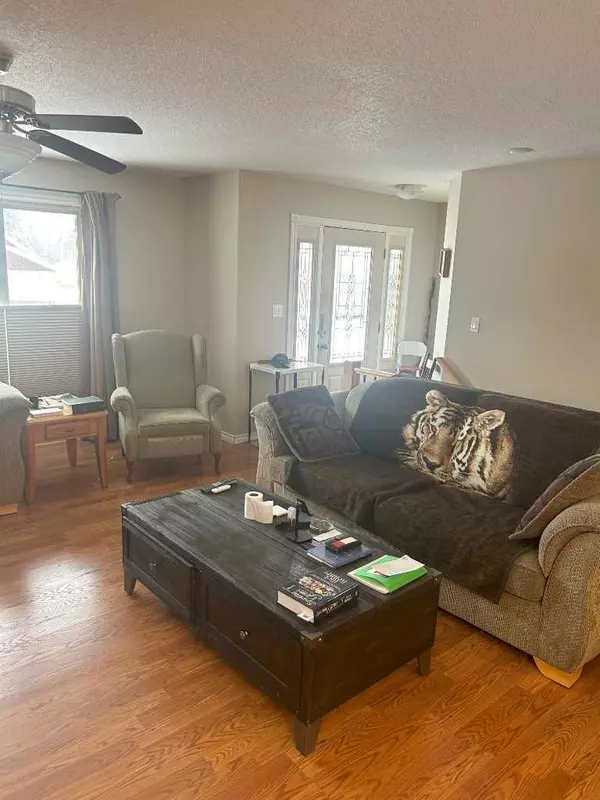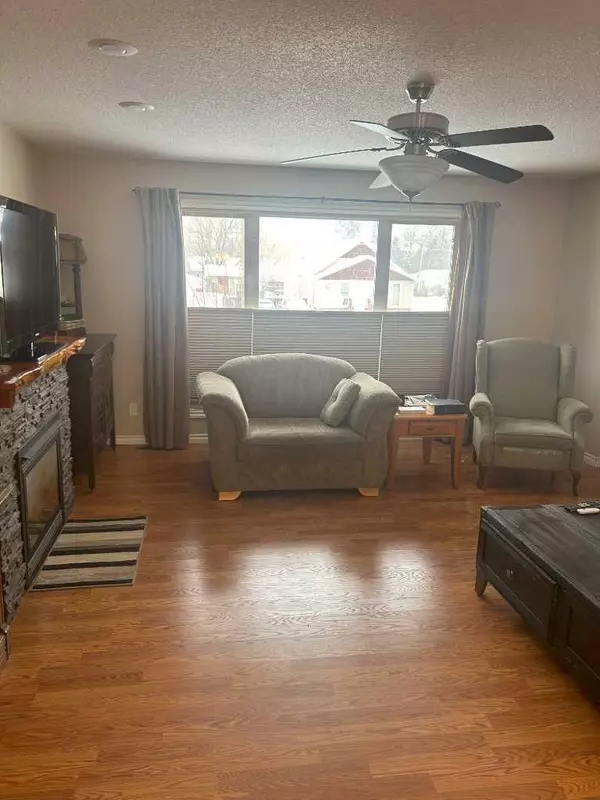4 Beds
3 Baths
1,322 SqFt
4 Beds
3 Baths
1,322 SqFt
Key Details
Property Type Single Family Home
Sub Type Detached
Listing Status Active
Purchase Type For Sale
Square Footage 1,322 sqft
Price per Sqft $449
MLS® Listing ID A2184106
Style Bi-Level
Bedrooms 4
Full Baths 3
Originating Board Lethbridge and District
Year Built 2010
Annual Tax Amount $4,840
Tax Year 2024
Lot Size 6,311 Sqft
Acres 0.14
Property Description
The home features 2 bedrooms on the main level and 2 additional bedrooms in the fully finished basement, with potential to convert the lower level into a separate suite thanks to its private entrance. This flexibility makes it ideal for multi-generational living, rental income, or a cozy guest space.
A standout feature is the oversized garage, boasting 13' ceilings, a mezzanine for additional storage or workspace, and ample room for all your vehicles and gear. The spacious design is perfect for hobbyists or anyone needing extra storage for mountain lifestyle equipment.
Inside, the home exudes warmth and functionality, with an open layout, modern finishes, and meticulous care evident throughout. With a cozy natural gas fireplace, you can curl up after a day of exploring what the Crowsnest Pass has to offer. Whether you're enjoying the peace of the backyard or exploring nearby attractions, this property offers an unparalleled lifestyle in a highly sought-after location.
Don't miss this rare opportunity to own a home in the heart of the Crowsnest Pass, combining modern living with access to the great outdoors!
Location
Province AB
County Crowsnest Pass
Zoning R1
Direction N
Rooms
Other Rooms 1
Basement Finished, Full
Interior
Interior Features Ceiling Fan(s), Central Vacuum, Chandelier
Heating Fireplace(s), Forced Air, Natural Gas
Cooling None
Flooring Carpet, Ceramic Tile, Laminate, Vinyl
Fireplaces Number 1
Fireplaces Type Gas
Inclusions Extra appliances in basement are possibly included
Appliance Dishwasher, Gas Stove, Microwave Hood Fan, Refrigerator, Window Coverings
Laundry Main Level
Exterior
Parking Features Double Garage Attached, Driveway, Garage Door Opener, Insulated, Off Street, Oversized, Parking Pad
Garage Spaces 2.0
Garage Description Double Garage Attached, Driveway, Garage Door Opener, Insulated, Off Street, Oversized, Parking Pad
Fence Partial
Community Features Fishing, Park, Playground
Roof Type Asphalt Shingle
Porch Deck
Lot Frontage 65.62
Total Parking Spaces 4
Building
Lot Description Back Lane, Back Yard, City Lot, Corner Lot, Garden
Foundation Poured Concrete
Architectural Style Bi-Level
Level or Stories Bi-Level
Structure Type Stone,Vinyl Siding
Others
Restrictions None Known
Tax ID 56226547
Ownership Private

