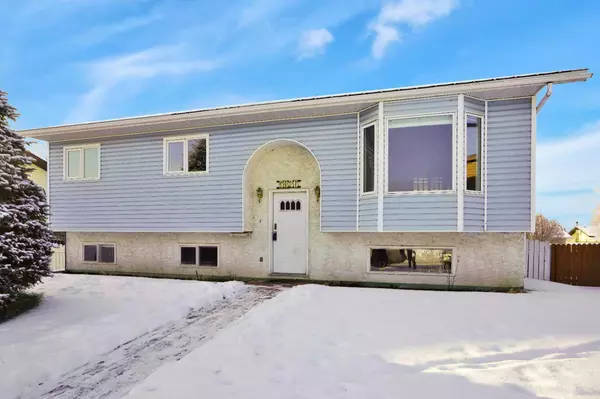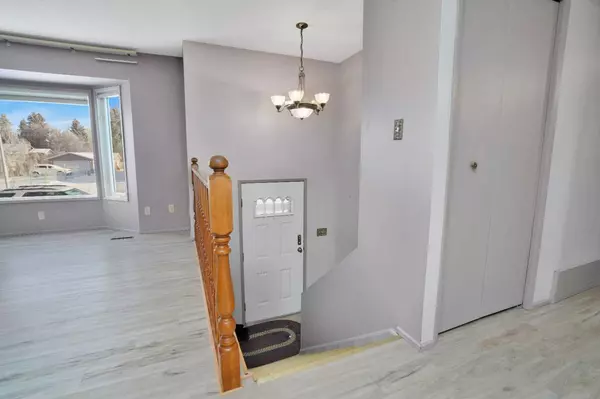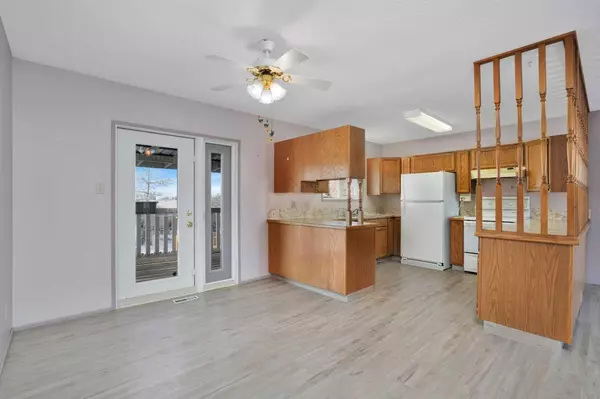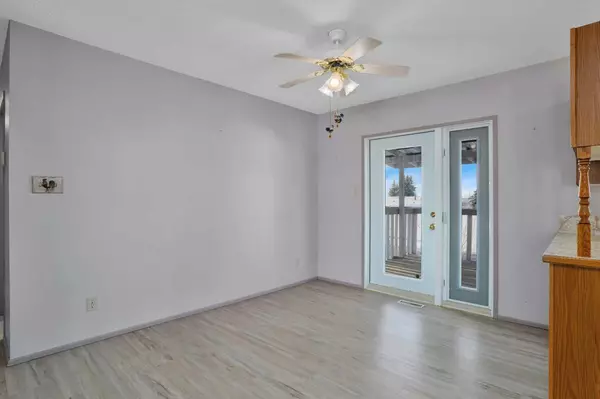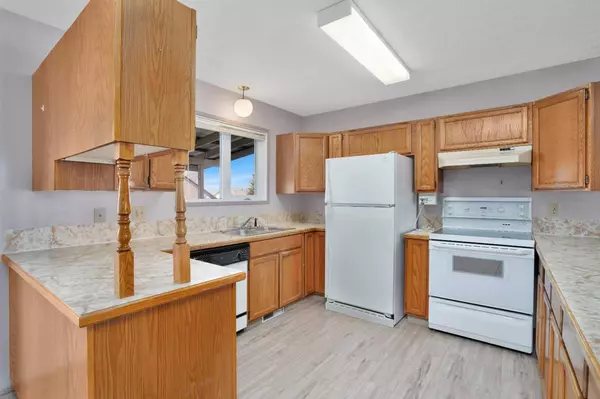4 Beds
3 Baths
1,028 SqFt
4 Beds
3 Baths
1,028 SqFt
Key Details
Property Type Single Family Home
Sub Type Detached
Listing Status Active
Purchase Type For Sale
Square Footage 1,028 sqft
Price per Sqft $337
MLS® Listing ID A2183760
Style Bi-Level
Bedrooms 4
Full Baths 2
Half Baths 1
Originating Board Central Alberta
Year Built 1984
Annual Tax Amount $3,284
Tax Year 2024
Lot Size 7,069 Sqft
Acres 0.16
Lot Dimensions 58x121
Property Sub-Type Detached
Property Description
Location
Province AB
County Clearwater County
Zoning RL - Low Density Resident
Direction E
Rooms
Other Rooms 1
Basement Finished, Full, Walk-Out To Grade
Interior
Interior Features Ceiling Fan(s)
Heating Forced Air, Natural Gas
Cooling None
Flooring Carpet, Vinyl Plank
Fireplaces Number 1
Fireplaces Type Family Room, Free Standing, Gas
Inclusions Please note the appliances are believed to be in working order but are being sold "as is".
Appliance Dishwasher, Electric Stove, Refrigerator, Washer/Dryer, Window Coverings
Laundry In Basement
Exterior
Parking Features Double Garage Detached
Garage Spaces 2.0
Garage Description Double Garage Detached
Fence Fenced
Community Features Schools Nearby
Roof Type Asphalt Shingle
Porch Deck
Lot Frontage 58.0
Total Parking Spaces 2
Building
Lot Description Back Lane, Landscaped
Foundation Wood
Architectural Style Bi-Level
Level or Stories Bi-Level
Structure Type Wood Frame
Others
Restrictions None Known
Tax ID 84835321
Ownership Private
Virtual Tour https://unbranded.iguidephotos.com/5836_58_st_rocky_mountain_house_ab/


