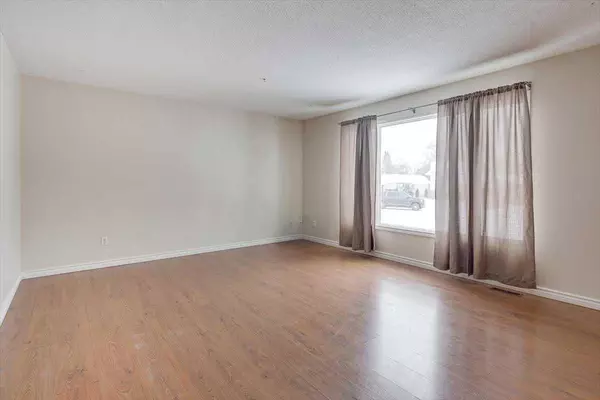3 Beds
2 Baths
1,159 SqFt
3 Beds
2 Baths
1,159 SqFt
Key Details
Property Type Single Family Home
Sub Type Detached
Listing Status Active
Purchase Type For Sale
Square Footage 1,159 sqft
Price per Sqft $254
Subdivision North End
MLS® Listing ID A2183200
Style Bi-Level
Bedrooms 3
Full Baths 2
Originating Board Central Alberta
Year Built 1987
Annual Tax Amount $2,377
Tax Year 2023
Lot Size 5,483 Sqft
Acres 0.13
Property Sub-Type Detached
Property Description
Location
Province AB
County Ponoka County
Zoning R1
Direction S
Rooms
Basement Finished, Full
Interior
Interior Features Ceiling Fan(s), Laminate Counters
Heating Forced Air
Cooling None
Flooring Ceramic Tile, Laminate
Appliance Dishwasher, Dryer, Electric Stove, Refrigerator, Washer
Laundry In Basement
Exterior
Parking Features None
Garage Description None
Fence Fenced
Community Features None
Roof Type Asphalt Shingle
Porch None
Lot Frontage 52.21
Building
Lot Description Back Lane, Back Yard, City Lot
Foundation Wood
Architectural Style Bi-Level
Level or Stories One
Structure Type Wood Siding
Others
Restrictions None Known
Tax ID 56560580
Ownership Private






