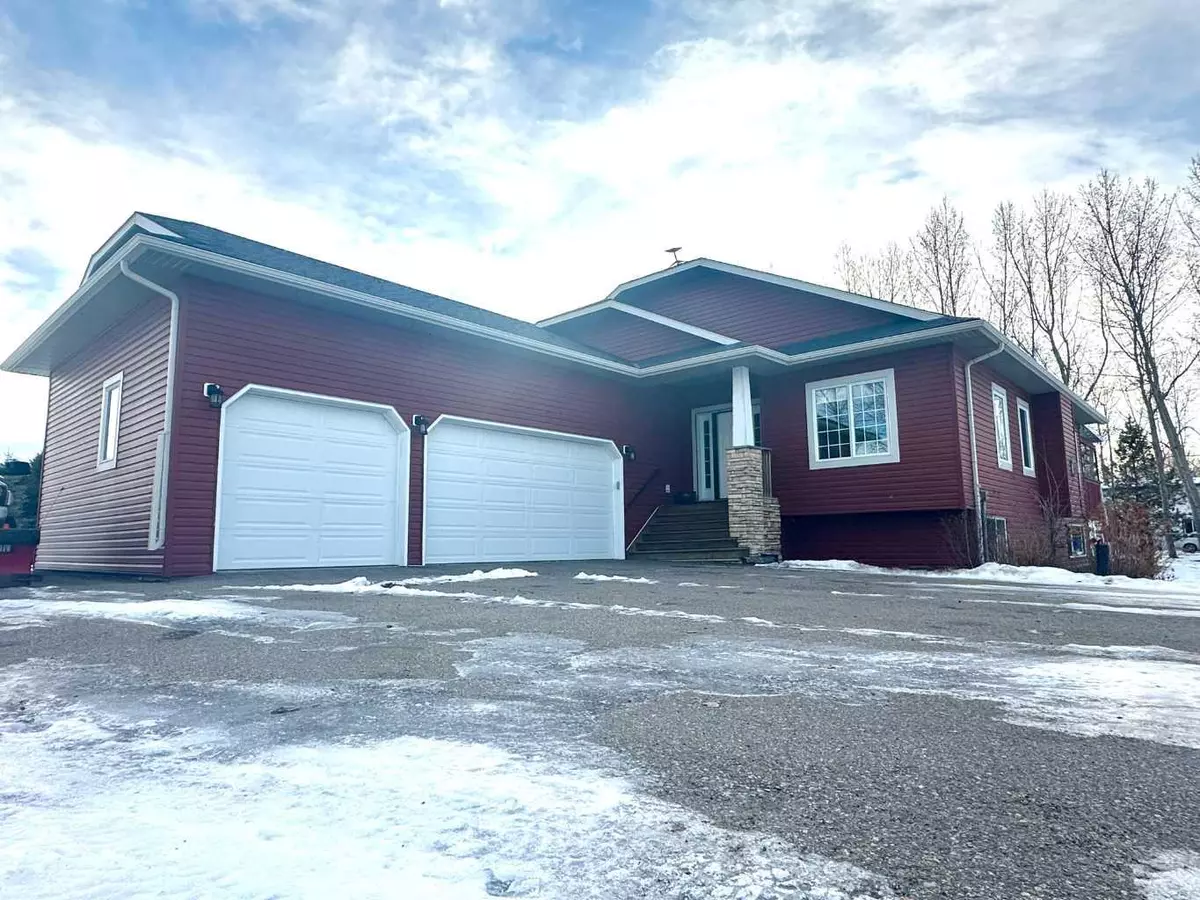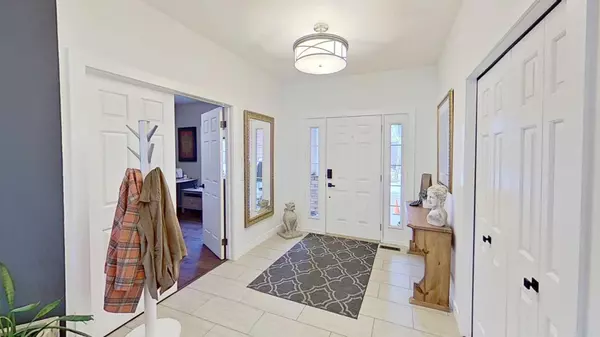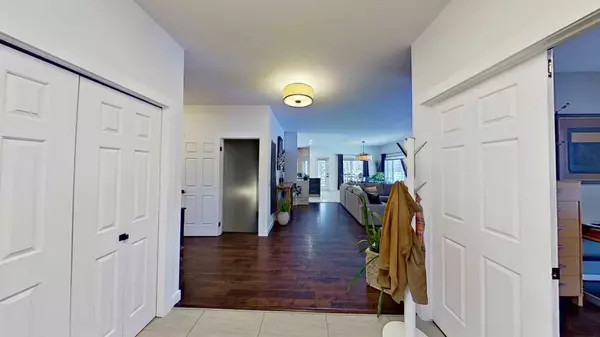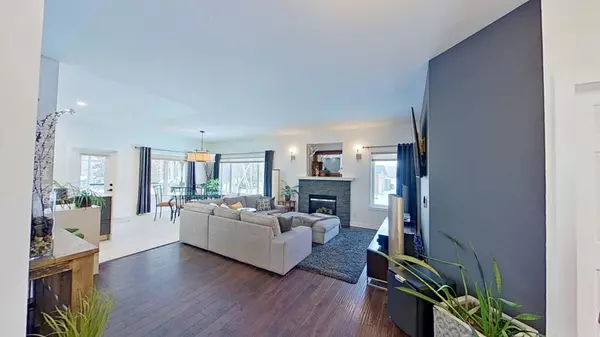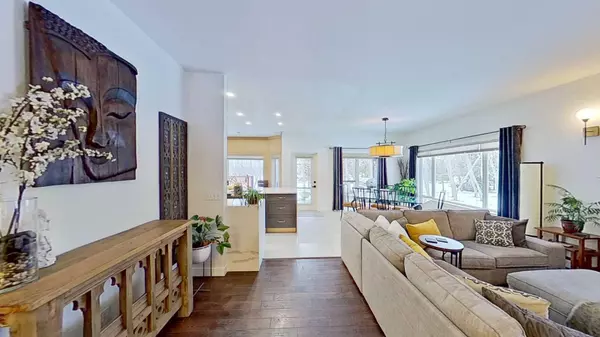4 Beds
3 Baths
1,690 SqFt
4 Beds
3 Baths
1,690 SqFt
Key Details
Property Type Single Family Home
Sub Type Detached
Listing Status Active
Purchase Type For Sale
Square Footage 1,690 sqft
Price per Sqft $813
Subdivision Butte Hills
MLS® Listing ID A2183266
Style Acreage with Residence,Bungalow
Bedrooms 4
Full Baths 3
Originating Board Calgary
Year Built 2000
Annual Tax Amount $4,380
Tax Year 2024
Lot Size 2.040 Acres
Acres 2.04
Property Description
Location
Province AB
County Rocky View County
Zoning R-CRD
Direction N
Rooms
Other Rooms 1
Basement Finished, Full
Interior
Interior Features Granite Counters, Laminate Counters, No Smoking Home, Open Floorplan, Pantry
Heating Fireplace(s), Forced Air
Cooling Central Air
Flooring Ceramic Tile, Wood
Fireplaces Number 2
Fireplaces Type Gas
Inclusions 4-POST 220v HOIST, (3) GARAGE DOOR OPENERS, (1) GARAGE DOOR REMOTE, WATER SOFTENER, SECONDARY FRIDGE, UPRIGHT FREEZER, KITCHEN DRINKING WATER FILTRATION SYSTEM.
Appliance Central Air Conditioner, Dishwasher, Dryer, Refrigerator, Stove(s), Washer
Laundry Laundry Room, Main Level
Exterior
Parking Features Parking Pad, Quad or More Detached, RV Access/Parking, Triple Garage Attached
Garage Spaces 7.0
Garage Description Parking Pad, Quad or More Detached, RV Access/Parking, Triple Garage Attached
Fence None
Community Features Other, Schools Nearby, Shopping Nearby
Roof Type Asphalt Shingle
Porch Awning(s), Deck
Total Parking Spaces 10
Building
Lot Description Back Yard
Foundation Poured Concrete
Sewer Septic Tank
Water Other
Architectural Style Acreage with Residence, Bungalow
Level or Stories One
Structure Type Wood Frame
Others
Restrictions None Known
Tax ID 93070174
Ownership Private

