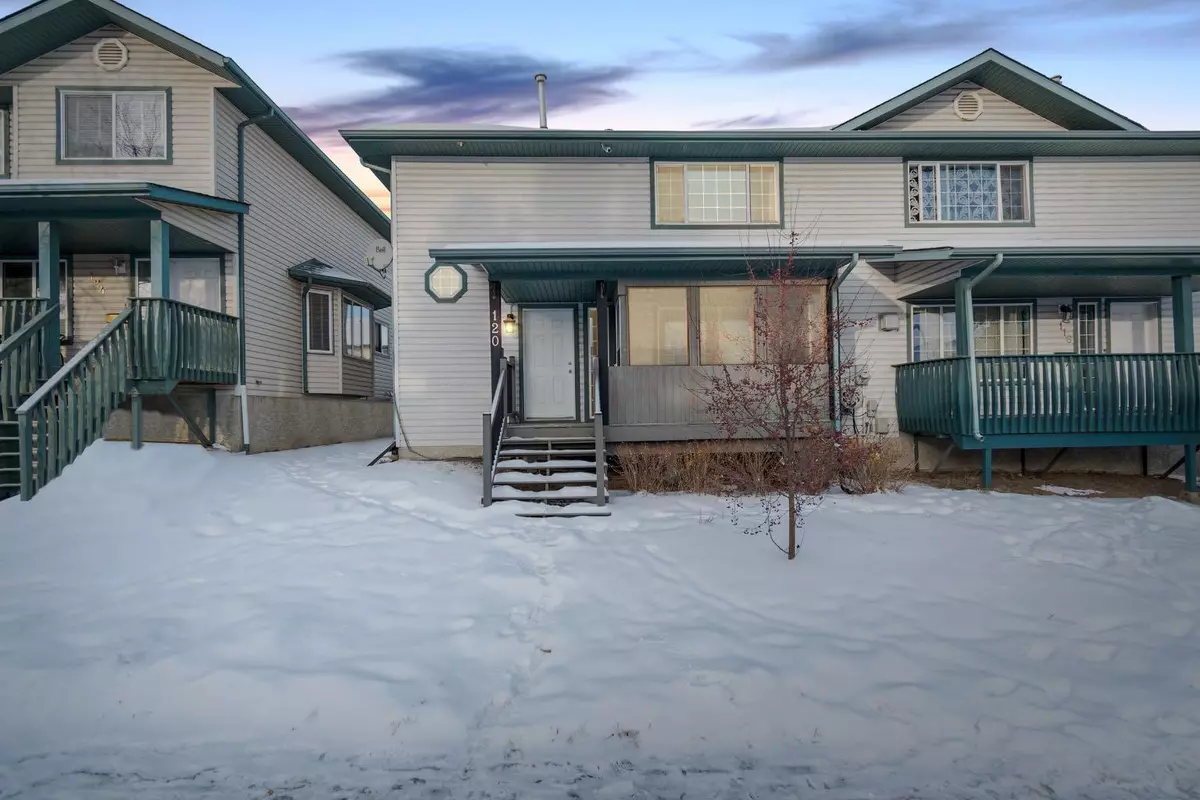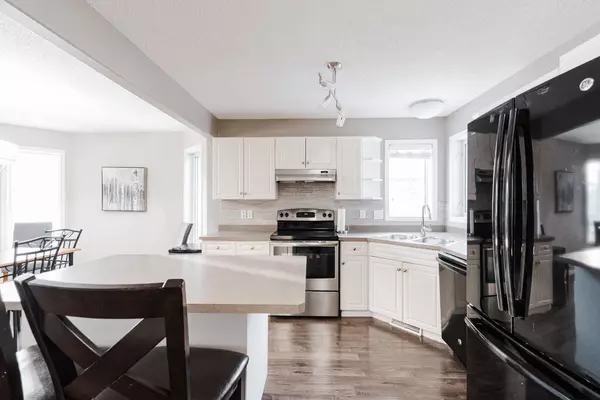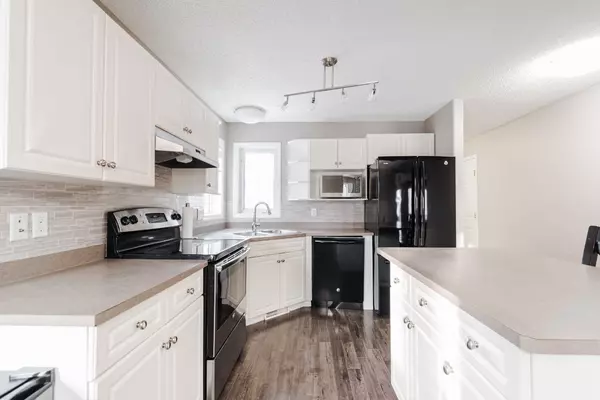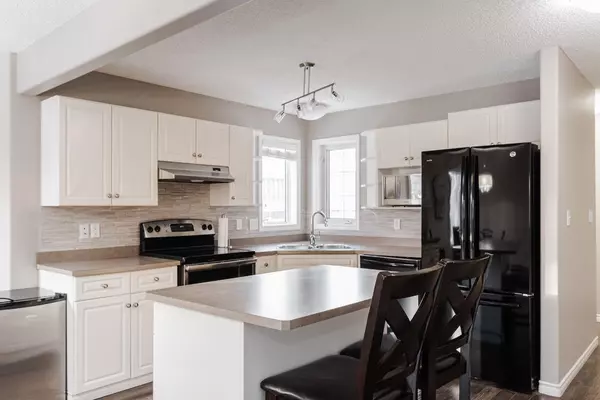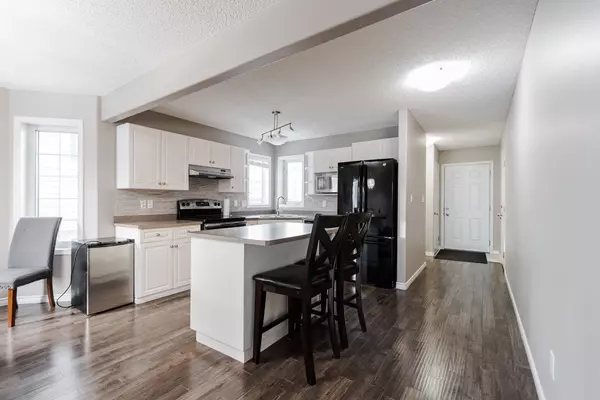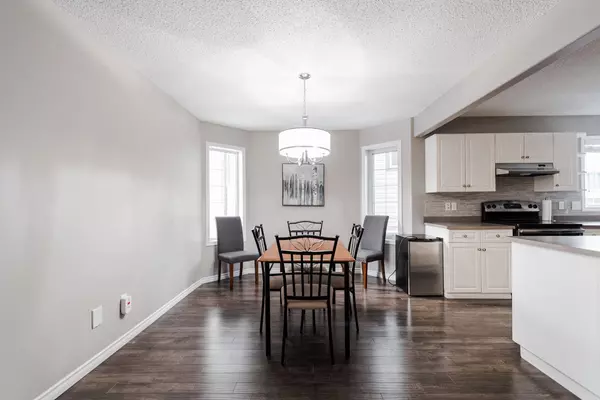3 Beds
3 Baths
1,711 SqFt
3 Beds
3 Baths
1,711 SqFt
Key Details
Property Type Single Family Home
Sub Type Semi Detached (Half Duplex)
Listing Status Active
Purchase Type For Sale
Square Footage 1,711 sqft
Price per Sqft $210
Subdivision Thickwood
MLS® Listing ID A2183190
Style 2 Storey,Side by Side
Bedrooms 3
Full Baths 2
Half Baths 1
Originating Board Fort McMurray
Year Built 1998
Annual Tax Amount $1,721
Tax Year 2024
Lot Size 2,724 Sqft
Acres 0.06
Property Description
Nestled in an ultra-convenient location, you'll find yourself just steps away from a variety of amenities such as Save-On-Foods, Tim Hortons, McDonald's, and more—everything you need is right at your doorstep.
Start your mornings in the screened-in front porch, relaxing on the covered deck with your favourite cup of coffee. Inside, the main floor is warm and welcoming, with luxury vinyl plank flooring and a natural gas fireplace creating a cozy living area. The bright kitchen features timeless white cabinetry, a functional island, and ample counter and storage space. Adjacent to the kitchen is a two-piece bathroom and convenient access to the attached garage.
Upstairs, the primary retreat is your private oasis, complete with a walk-in closet and a large ensuite bathroom. Two additional bedrooms, both incredibly spacious, and a four-piece bathroom in the hallway ensure there's plenty of room for everyone.
The fully developed lower level offers even more space to unwind, with a family room, laundry, and an abundance of storage. Step outside to the private back deck, ideal for enjoying the warmer months, while the fully fenced yard provides both privacy and functionality. The yard is accessible through a wide double gate, perfect for additional storage or parking a trailer.
With no condo fees and so much value packed into this home, you can enjoy stress-free ownership in a great location. Schedule your private tour today and make 120 Sirius Avenue your new address!
Location
Province AB
County Wood Buffalo
Area Fm Nw
Zoning R2
Direction SE
Rooms
Other Rooms 1
Basement Finished, Full
Interior
Interior Features Central Vacuum, Kitchen Island, Laminate Counters, No Smoking Home, Open Floorplan, Soaking Tub, Storage, Vinyl Windows, Walk-In Closet(s)
Heating Fireplace(s), Forced Air
Cooling Central Air
Flooring Carpet, Laminate, Vinyl Plank
Fireplaces Number 1
Fireplaces Type Gas
Inclusions Mini Fridge, Deep Freezer, Table, Beds x2, Cabinets, Couch, Love Seat, TV, Console Stand, Gas BBQ.
Appliance Central Air Conditioner, Dishwasher, Garage Control(s), Microwave, Refrigerator, Stove(s), Washer/Dryer, Window Coverings
Laundry In Bathroom, Laundry Room, Lower Level
Exterior
Parking Features Driveway, Front Drive, Garage Door Opener, Garage Faces Front, Parking Pad, Single Garage Attached
Garage Spaces 1.0
Garage Description Driveway, Front Drive, Garage Door Opener, Garage Faces Front, Parking Pad, Single Garage Attached
Fence Fenced
Community Features Schools Nearby, Shopping Nearby, Sidewalks, Street Lights
Roof Type Asphalt Shingle
Porch Deck, Front Porch
Lot Frontage 31.99
Total Parking Spaces 3
Building
Lot Description Backs on to Park/Green Space
Foundation Poured Concrete
Architectural Style 2 Storey, Side by Side
Level or Stories Two
Structure Type Vinyl Siding
Others
Restrictions None Known
Tax ID 91951306
Ownership Private

