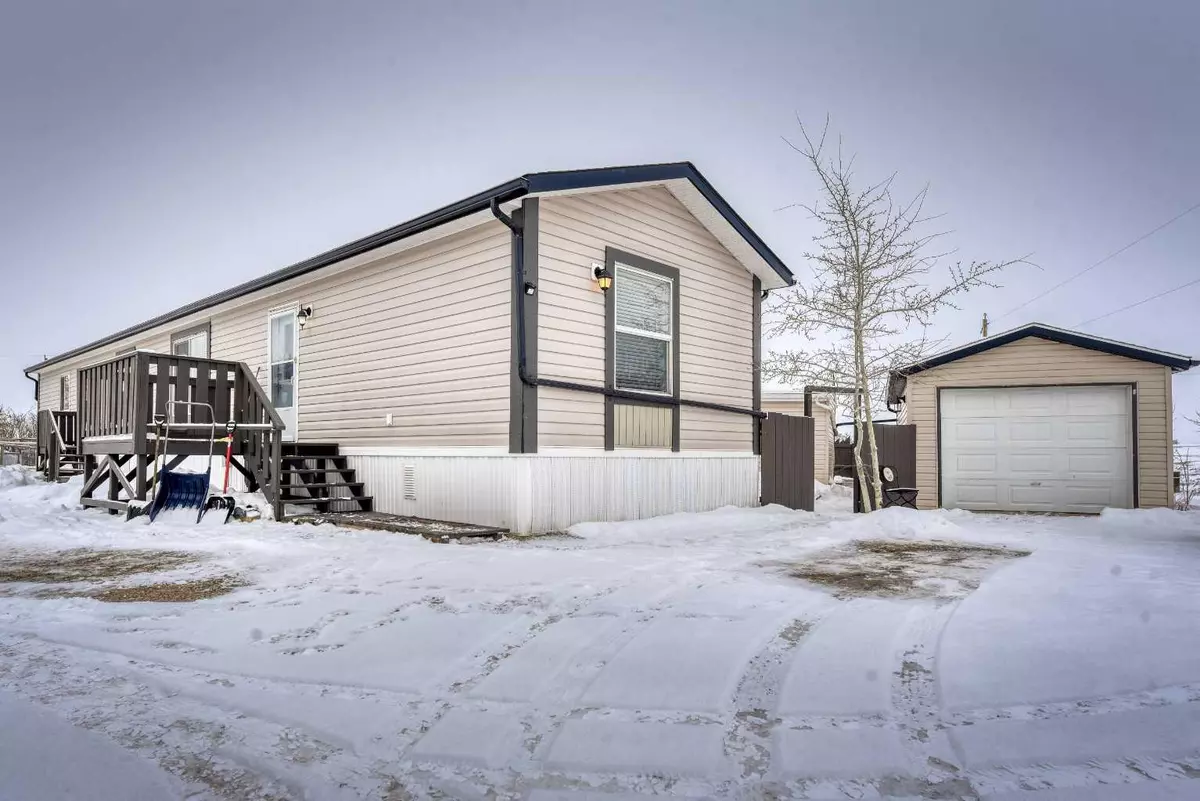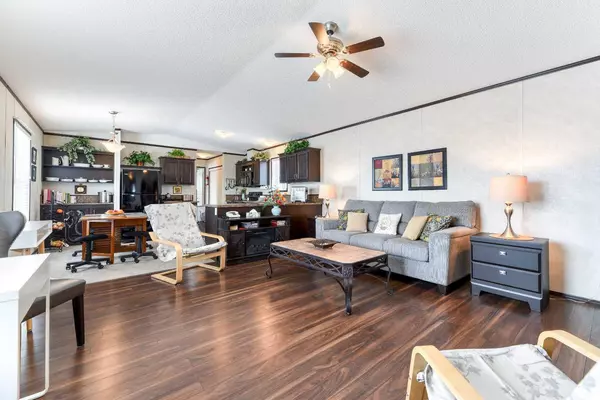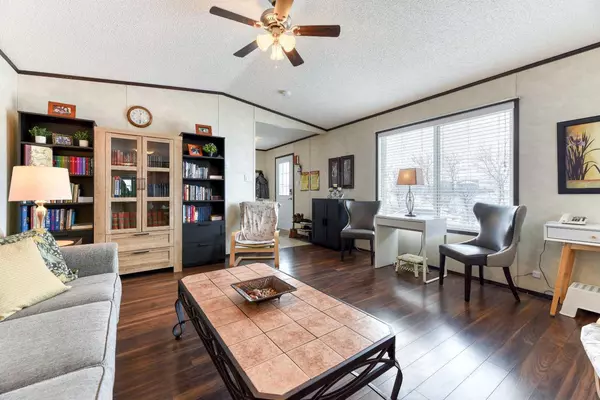3 Beds
2 Baths
1,213 SqFt
3 Beds
2 Baths
1,213 SqFt
Key Details
Property Type Single Family Home
Sub Type Detached
Listing Status Active
Purchase Type For Sale
Square Footage 1,213 sqft
Price per Sqft $394
MLS® Listing ID A2183321
Style Acreage with Residence,Modular Home
Bedrooms 3
Full Baths 2
Originating Board Calgary
Year Built 2012
Annual Tax Amount $1,565
Tax Year 2024
Lot Size 4.140 Acres
Acres 4.14
Property Sub-Type Detached
Property Description
well-lots of water-10 GPM a 2022 septic mound and tank with a 2012 SRI modular home, a single
12'x22' garage plus 2 sheds and a wood fenced area in the backyard for wind shelter and privacy for the
enjoyment of a garden with 2 green houses and raised beds
Home is 16' x 76' modular home 1260 sq ft with 3 bedrooms and 2 full baths, framed with 2”x 6”
construction for optimum insulation and economical heat
Features: walk-in closet and ensuite in main bedroom; extra shelves/cupboards throughout the home a
large pantry in the hall off kitchen, large windows with blinds mainly facing south – very bright. Lovely
views of sunsets and sunrises. 100-amp service plus a generator panel for hookup to the home if
needed
Whole house has filtered water even the outside tap through a Centaur backwashing carbon filter with
no filter change for approx. 4-5 years depending on use, a rain fresh water filter under kitchen sink, in
the backyard is a non filtered tap from the well.
Home is clean, bright and spacious with an open concept.
Outdoor features: 2 approx. 10'x10' sheds, garage w/insulated walls and a 100-amp power panel and
automatic door opener a custom wood fence the complete length of the house in backyard w/2
greenhouses raised beds, trellis's, organic soil, newly planted haskap blueberries and grapevine plus 3
1,000 L water tanks for collecting rain water for gardens
West of house: fenced area has raspberries, strawberries, rhubarb, asparagus and a herb garden,
currents, saskatoon bushes, various mints perennial flowers and shrubs
To the East: the property meanders down to bushes, trees in the coulee and a small pond, there is an
old granary in the East yard. If you are a gardener or not relax and enjoy the wildlife, beauty and
tranquility of Green Haven, the area also offers cross fencing for animals. Newer Septic Tank and Field. Come See. this wonderful Acreage.
Location
Province AB
County Wheatland County
Zoning CR
Direction SE
Rooms
Other Rooms 1
Basement None
Interior
Interior Features Built-in Features, Ceiling Fan(s)
Heating Forced Air, Propane
Cooling None
Flooring Laminate, Linoleum
Appliance Dishwasher, Electric Stove, Garage Control(s), Microwave, Refrigerator, Washer/Dryer
Laundry Main Level
Exterior
Parking Features Additional Parking, Driveway, Front Drive, Garage Door Opener, Garage Faces Front, Single Garage Detached
Garage Spaces 1.0
Garage Description Additional Parking, Driveway, Front Drive, Garage Door Opener, Garage Faces Front, Single Garage Detached
Fence Fenced
Community Features None
Utilities Available Electricity Paid For, Propane
Roof Type Asphalt Shingle
Porch None
Exposure SW
Building
Lot Description Conservation, Creek/River/Stream/Pond
Building Description Manufactured Floor Joist,Vinyl Siding, 2 Sheds.
Foundation Block, See Remarks
Sewer Septic Field, Septic Tank
Water Well
Architectural Style Acreage with Residence, Modular Home
Level or Stories One
Structure Type Manufactured Floor Joist,Vinyl Siding
Others
Restrictions Utility Right Of Way
Tax ID 94234634
Ownership Private






