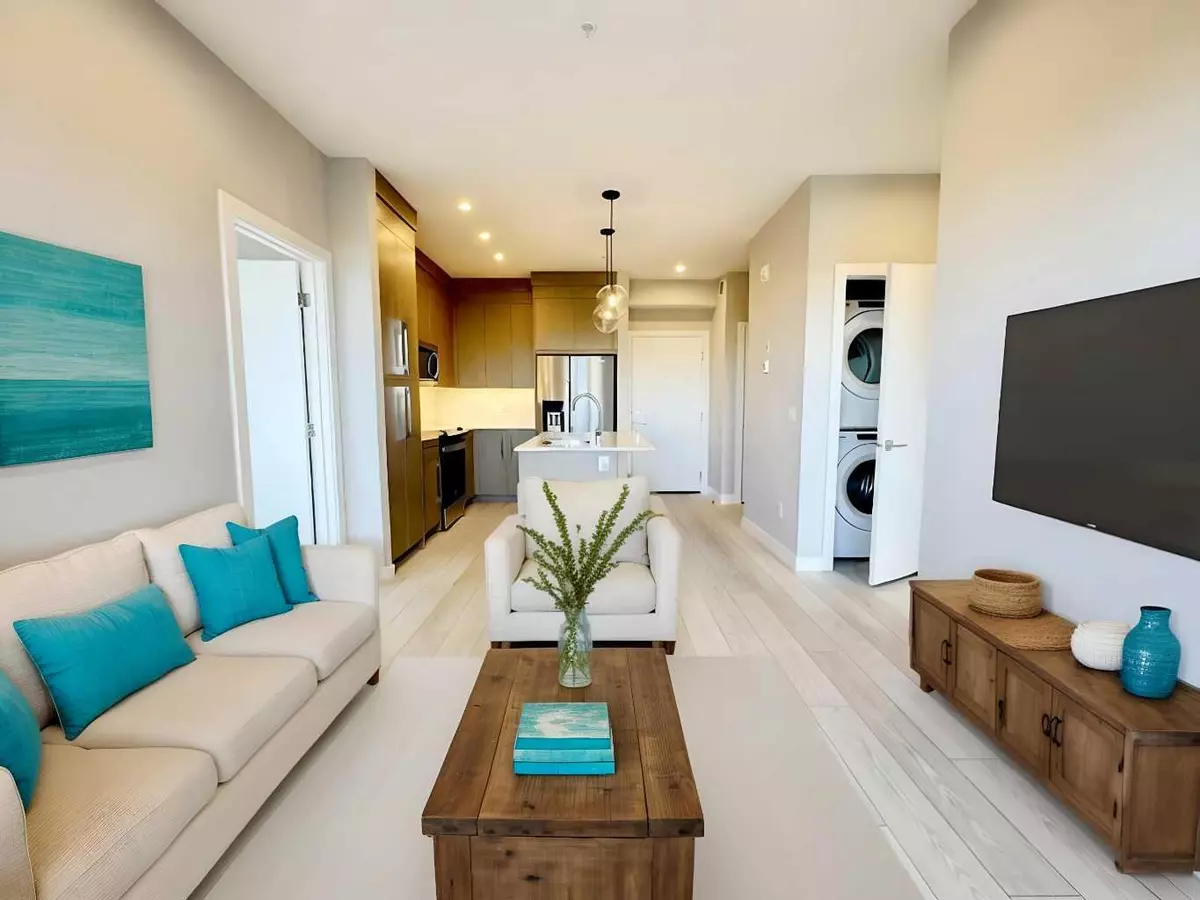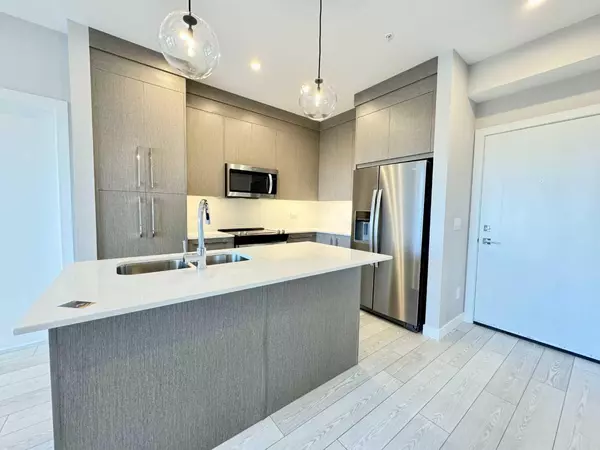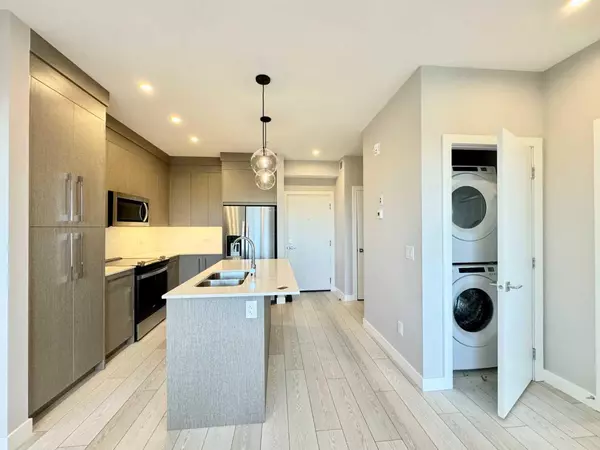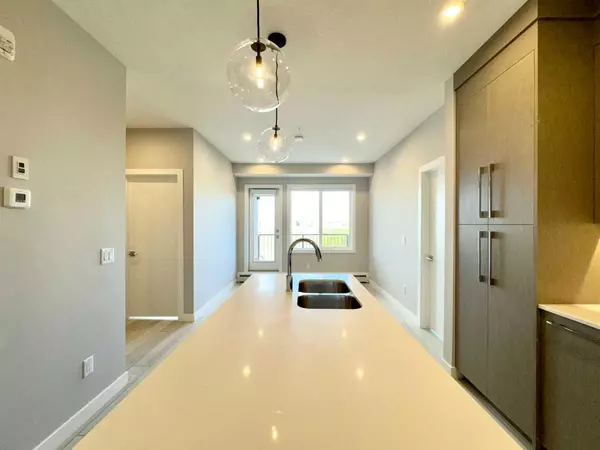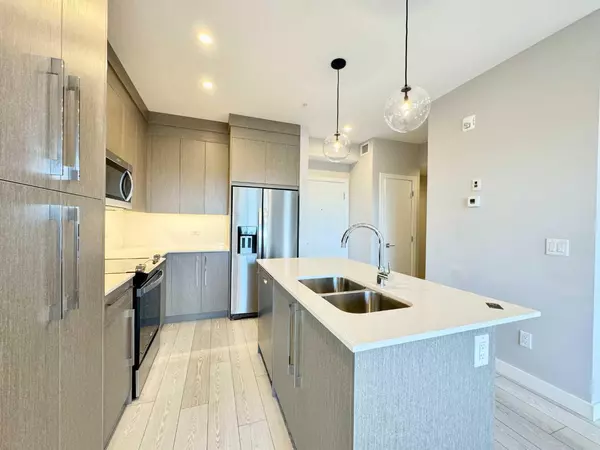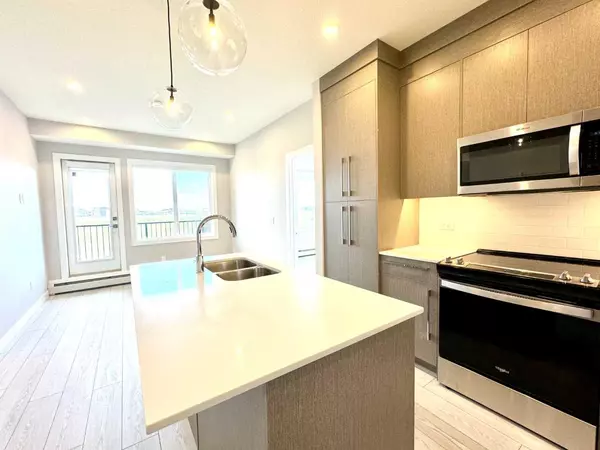2 Beds
2 Baths
693 SqFt
2 Beds
2 Baths
693 SqFt
Key Details
Property Type Condo
Sub Type Apartment
Listing Status Active
Purchase Type For Sale
Square Footage 693 sqft
Price per Sqft $507
Subdivision Cityscape
MLS® Listing ID A2183197
Style High-Rise (5+)
Bedrooms 2
Full Baths 2
Condo Fees $285/mo
Originating Board Calgary
Year Built 2024
Annual Tax Amount $1
Tax Year 2024
Property Description
Location
Province AB
County Calgary
Area Cal Zone Ne
Zoning M-X2 d111
Direction SW
Rooms
Other Rooms 1
Interior
Interior Features Kitchen Island, Walk-In Closet(s)
Heating Baseboard
Cooling None
Flooring Vinyl Plank
Appliance Dishwasher, Electric Range, Microwave Hood Fan, Refrigerator, Washer/Dryer, Window Coverings
Laundry In Unit
Exterior
Parking Features Underground
Garage Description Underground
Community Features Shopping Nearby, Sidewalks
Amenities Available Bicycle Storage, Fitness Center, Recreation Room
Porch Balcony(s)
Exposure N
Total Parking Spaces 1
Building
Story 5
Architectural Style High-Rise (5+)
Level or Stories Single Level Unit
Structure Type Composite Siding
New Construction Yes
Others
HOA Fee Include Common Area Maintenance,Interior Maintenance,Maintenance Grounds,Professional Management,Sewer,Snow Removal,Trash,Water
Restrictions None Known
Ownership Private
Pets Allowed Restrictions

