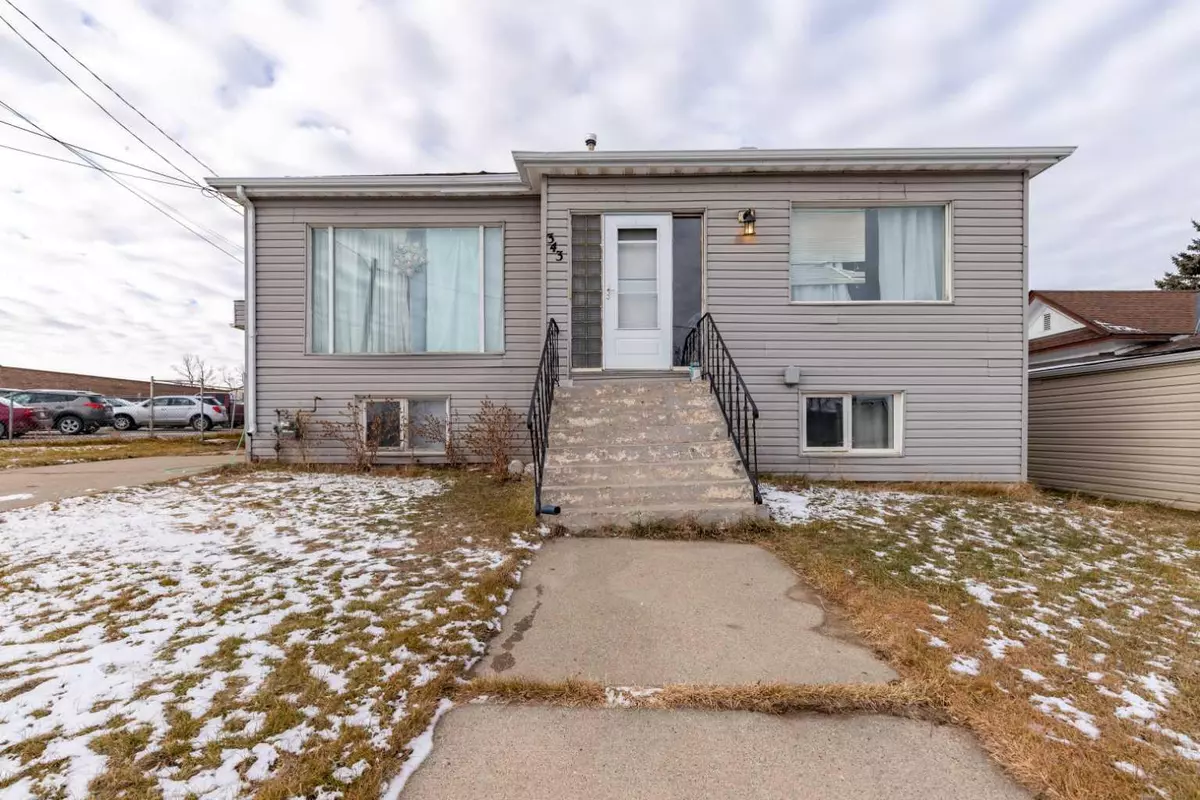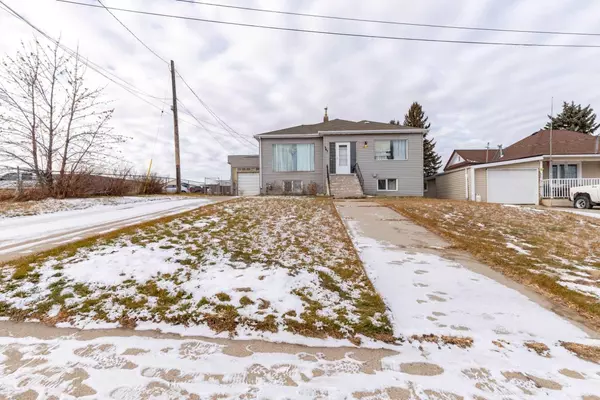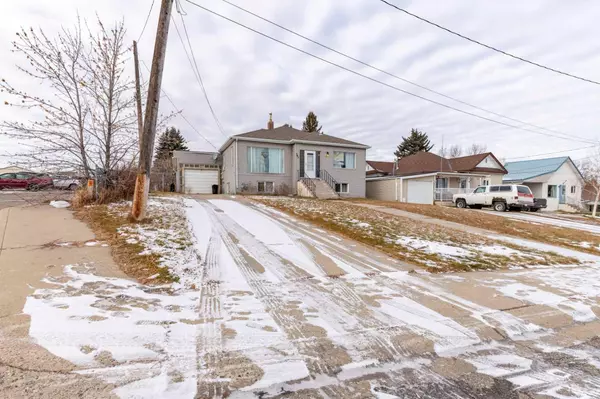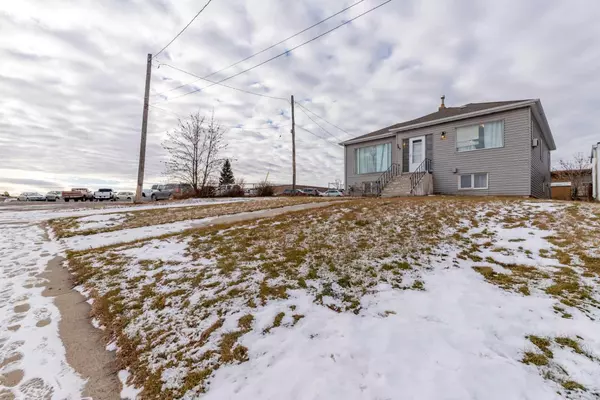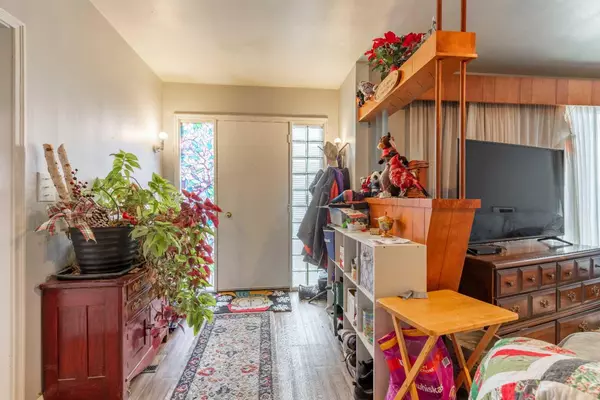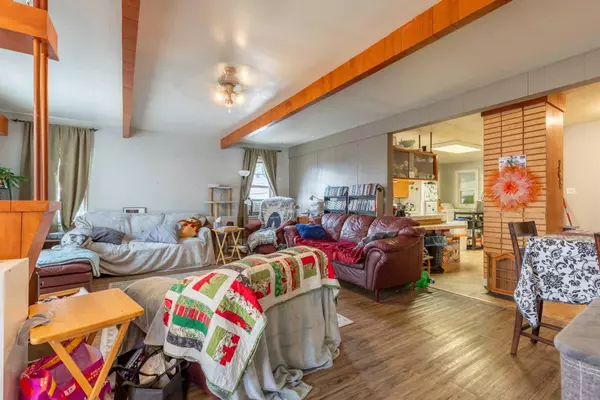4 Beds
2 Baths
1,371 SqFt
4 Beds
2 Baths
1,371 SqFt
Key Details
Property Type Single Family Home
Sub Type Detached
Listing Status Active
Purchase Type For Sale
Square Footage 1,371 sqft
Price per Sqft $200
MLS® Listing ID A2183220
Style Bungalow
Bedrooms 4
Full Baths 2
Originating Board Lethbridge and District
Year Built 1950
Annual Tax Amount $1,901
Tax Year 2024
Lot Size 5,507 Sqft
Acres 0.13
Property Description
Location
Province AB
County Cardston County
Zoning Residential R1
Direction E
Rooms
Basement Finished, Full
Interior
Interior Features Storage
Heating Forced Air, Natural Gas
Cooling None
Flooring Hardwood, Laminate, Linoleum
Inclusions Refrigerators, Ovens, Dishwasher, Basement Freezer, Window A/C units (as is), Basement Washer & Dryer, Moveable Shed, Window Coverings except upstairs blinds,
Appliance Dishwasher, Freezer, Oven, Refrigerator, Washer/Dryer, Window Coverings
Laundry In Basement, Main Level
Exterior
Parking Features Off Street, Parking Pad, Single Garage Attached
Garage Spaces 1.0
Garage Description Off Street, Parking Pad, Single Garage Attached
Fence Partial
Community Features Schools Nearby, Shopping Nearby, Sidewalks
Roof Type Asphalt Shingle
Porch Front Porch
Lot Frontage 52.0
Exposure E
Total Parking Spaces 3
Building
Lot Description Corner Lot, Lawn, Standard Shaped Lot, Rectangular Lot
Foundation Poured Concrete
Architectural Style Bungalow
Level or Stories One
Structure Type Vinyl Siding,Wood Frame
Others
Restrictions Easement Registered On Title
Tax ID 56498707
Ownership Other

