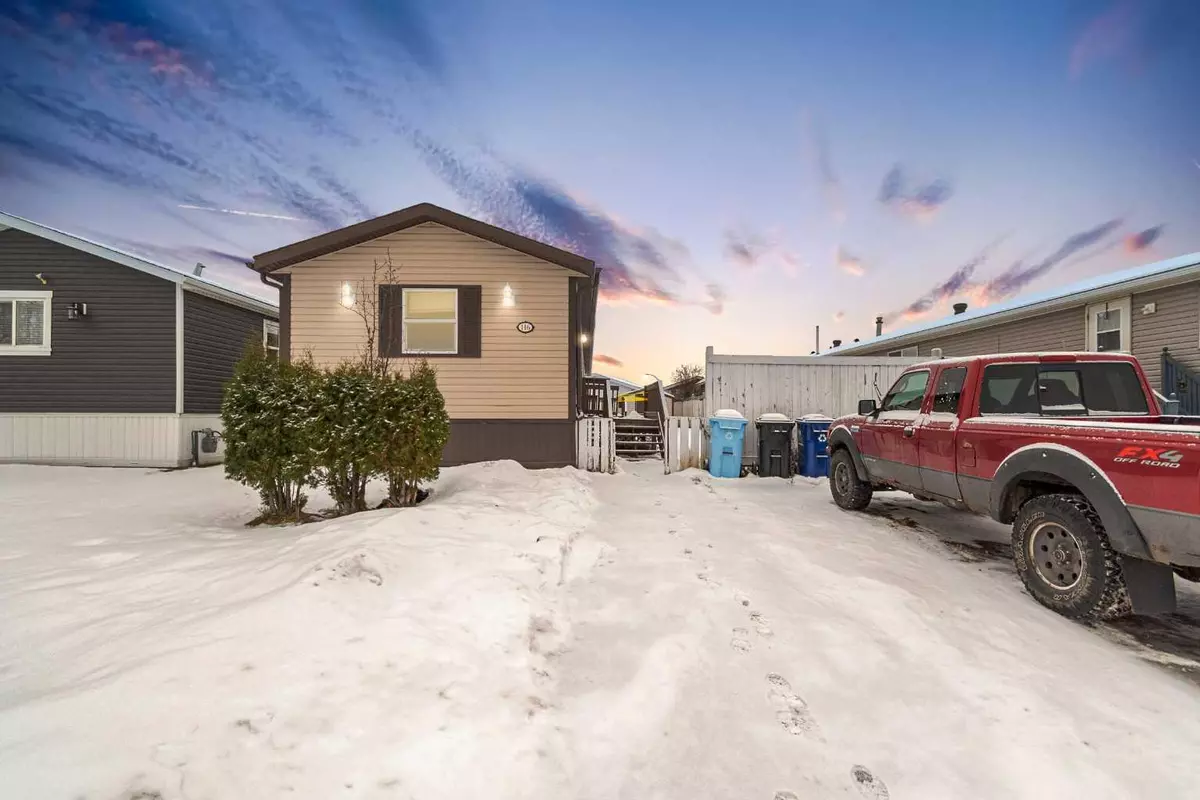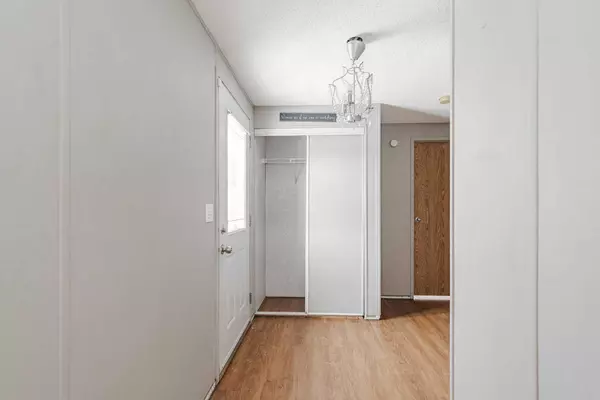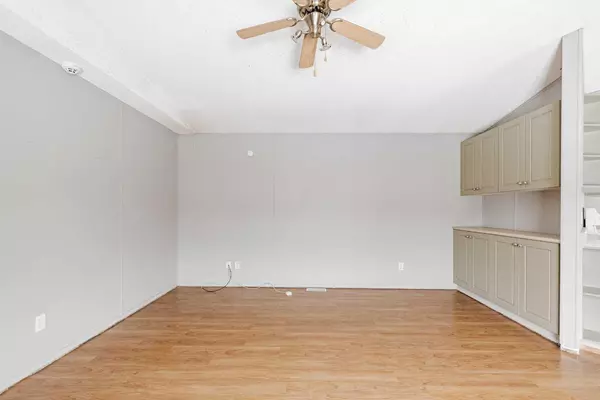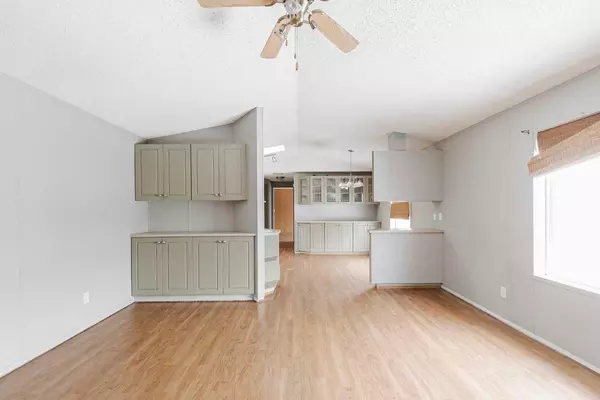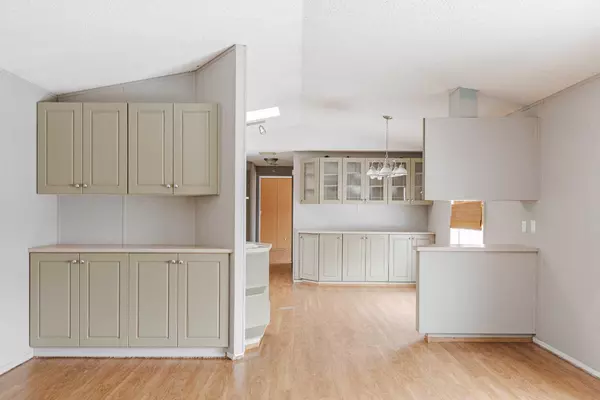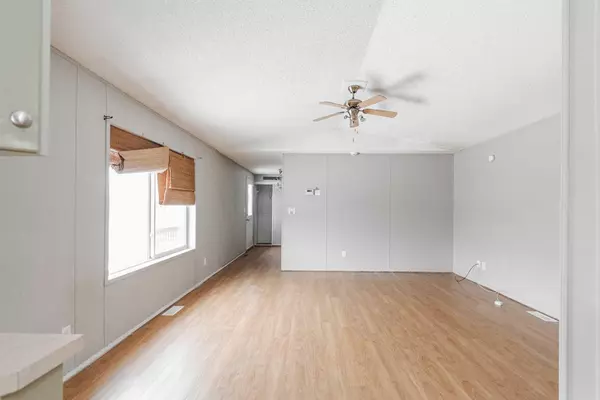3 Beds
2 Baths
1,208 SqFt
3 Beds
2 Baths
1,208 SqFt
Key Details
Property Type Single Family Home
Sub Type Detached
Listing Status Active
Purchase Type For Sale
Square Footage 1,208 sqft
Price per Sqft $140
Subdivision Timberlea
MLS® Listing ID A2183107
Style Mobile
Bedrooms 3
Full Baths 2
Condo Fees $160
Originating Board Fort McMurray
Year Built 2003
Annual Tax Amount $1,212
Tax Year 2024
Lot Size 4,166 Sqft
Acres 0.1
Property Description
The bright and open living space includes a large living room, perfect for relaxing or entertaining. The kitchen is a standout with its refurbished cabinets, built-in hutches, and additional cabinetry, providing ample storage and functionality. Throughout the home, you'll enjoy the convenience of NO CARPET, making it both stylish and low-maintenance.
The primary bedroom at the rear of the home offers a walk-in closet and a full ensuite with a jetted tub, while two additional bedrooms are located at the front, sharing a 4-piece bathroom—a practical layout ideal for families or guests.
Step outside to enjoy the fully fenced yard, complete with a garden shed for extra storage. Located in the desirable Morgan Heights neighbourhood of Timberlea, this home is within walking distance to schools of all levels, parks, trails, and other amenities—perfect for families and outdoor enthusiasts alike.
With the opportunity to personalize with cosmetic updates such as paint, this home offers an affordable way to make it your own. Don’t miss out on this fantastic opportunity—schedule your viewing today!
Location
Province AB
County Wood Buffalo
Area Fm Nw
Zoning RMH-1
Direction NW
Rooms
Other Rooms 1
Basement None
Interior
Interior Features High Ceilings, Open Floorplan, Pantry, Storage
Heating Forced Air
Cooling None
Flooring Laminate
Appliance Other
Laundry Laundry Room
Exterior
Parking Features Driveway, Front Drive, Parking Pad
Garage Description Driveway, Front Drive, Parking Pad
Fence Fenced
Community Features Schools Nearby, Shopping Nearby, Sidewalks, Walking/Bike Paths
Amenities Available Playground, Snow Removal, Trash, Visitor Parking
Roof Type Asphalt Shingle
Porch Front Porch
Total Parking Spaces 2
Building
Lot Description Back Yard, Few Trees, Front Yard, Lawn, Interior Lot, Level, Rectangular Lot
Foundation Piling(s)
Architectural Style Mobile
Level or Stories One
Structure Type Vinyl Siding
Others
HOA Fee Include Maintenance Grounds,Parking,Professional Management,Reserve Fund Contributions,Snow Removal,Trash
Restrictions Utility Right Of Way
Tax ID 91969627
Ownership Bank/Financial Institution Owned
Pets Allowed Yes

