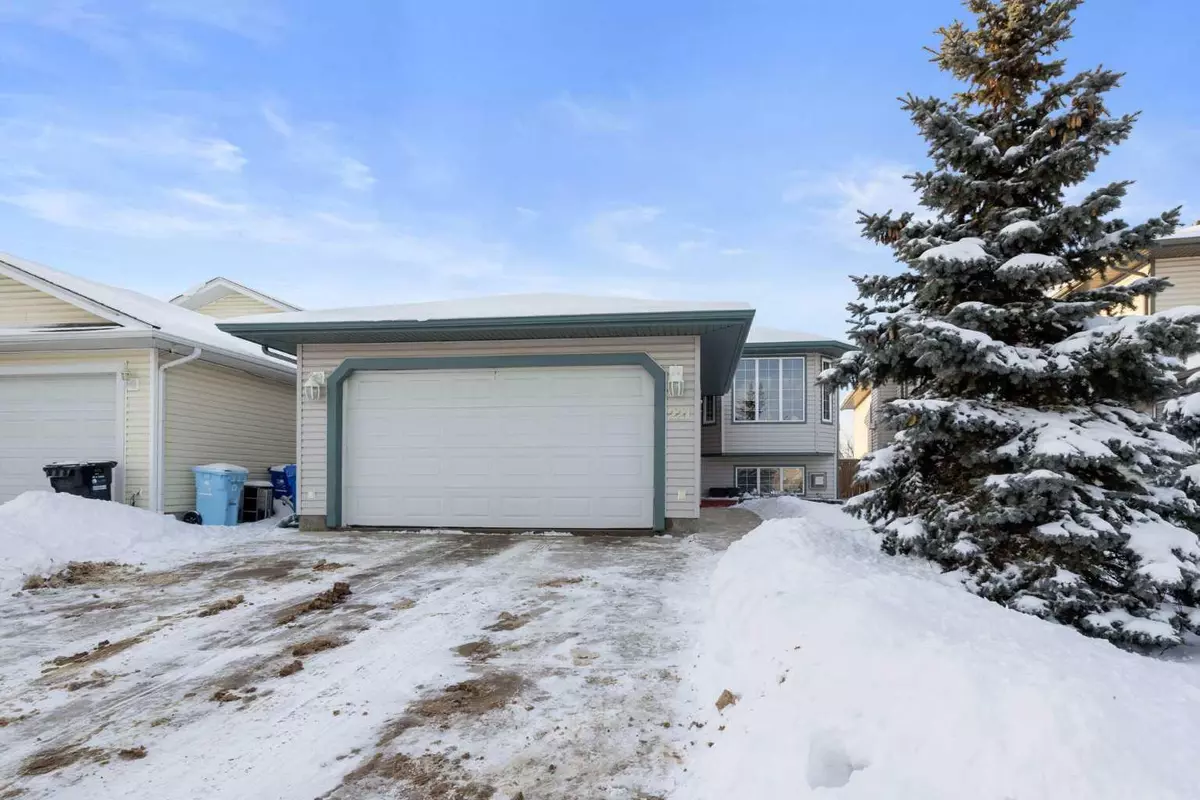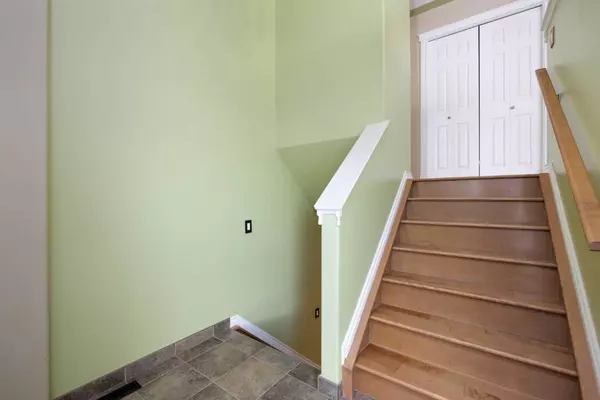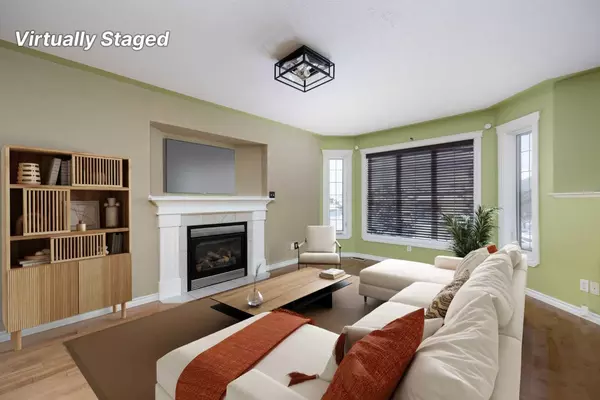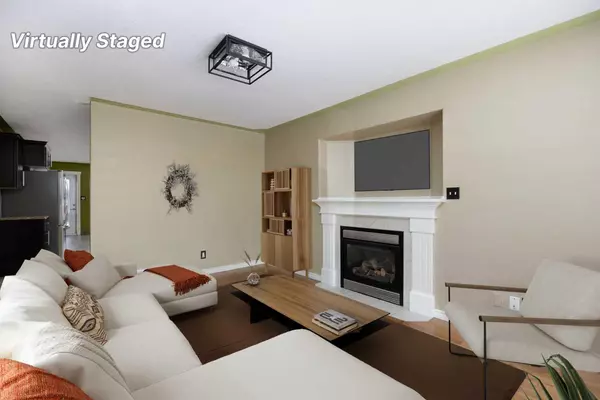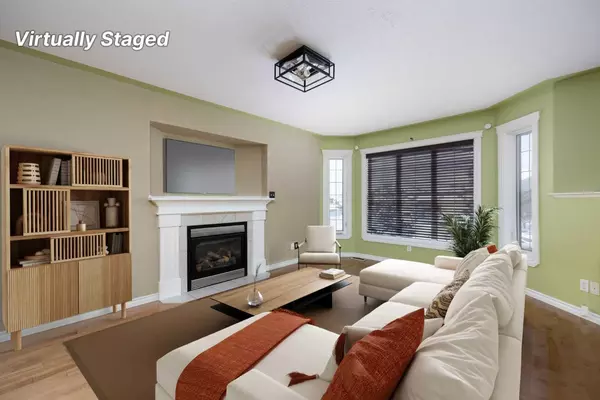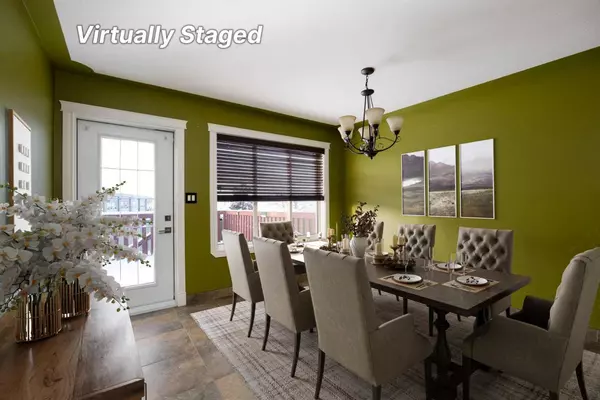5 Beds
3 Baths
1,355 SqFt
5 Beds
3 Baths
1,355 SqFt
Key Details
Property Type Single Family Home
Sub Type Detached
Listing Status Active
Purchase Type For Sale
Square Footage 1,355 sqft
Price per Sqft $419
Subdivision Timberlea
MLS® Listing ID A2182638
Style Bi-Level
Bedrooms 5
Full Baths 3
Originating Board Fort McMurray
Year Built 2005
Annual Tax Amount $2,671
Tax Year 2024
Lot Size 4,989 Sqft
Acres 0.11
Property Description
Location
Province AB
County Wood Buffalo
Area Fm Nw
Zoning R1S
Direction N
Rooms
Other Rooms 1
Basement Finished, Full
Interior
Interior Features Granite Counters
Heating Floor Furnace, Natural Gas
Cooling Central Air
Flooring Carpet, Ceramic Tile, Hardwood
Fireplaces Number 3
Fireplaces Type Electric, Gas
Inclusions FRIDGE, STOVE, DISHWASHER, WASHER/DRYER, HEATER IN GARAGE, CENTRAL A/C
Appliance See Remarks
Laundry In Basement
Exterior
Parking Features Double Garage Attached, Driveway
Garage Spaces 2.0
Garage Description Double Garage Attached, Driveway
Fence Fenced
Community Features Park, Playground, Schools Nearby, Shopping Nearby, Sidewalks, Street Lights, Walking/Bike Paths
Roof Type Asphalt Shingle
Porch Deck
Lot Frontage 37.99
Total Parking Spaces 4
Building
Lot Description See Remarks
Foundation Poured Concrete
Architectural Style Bi-Level
Level or Stories Bi-Level
Structure Type See Remarks
Others
Restrictions None Known
Tax ID 92010646
Ownership Private

