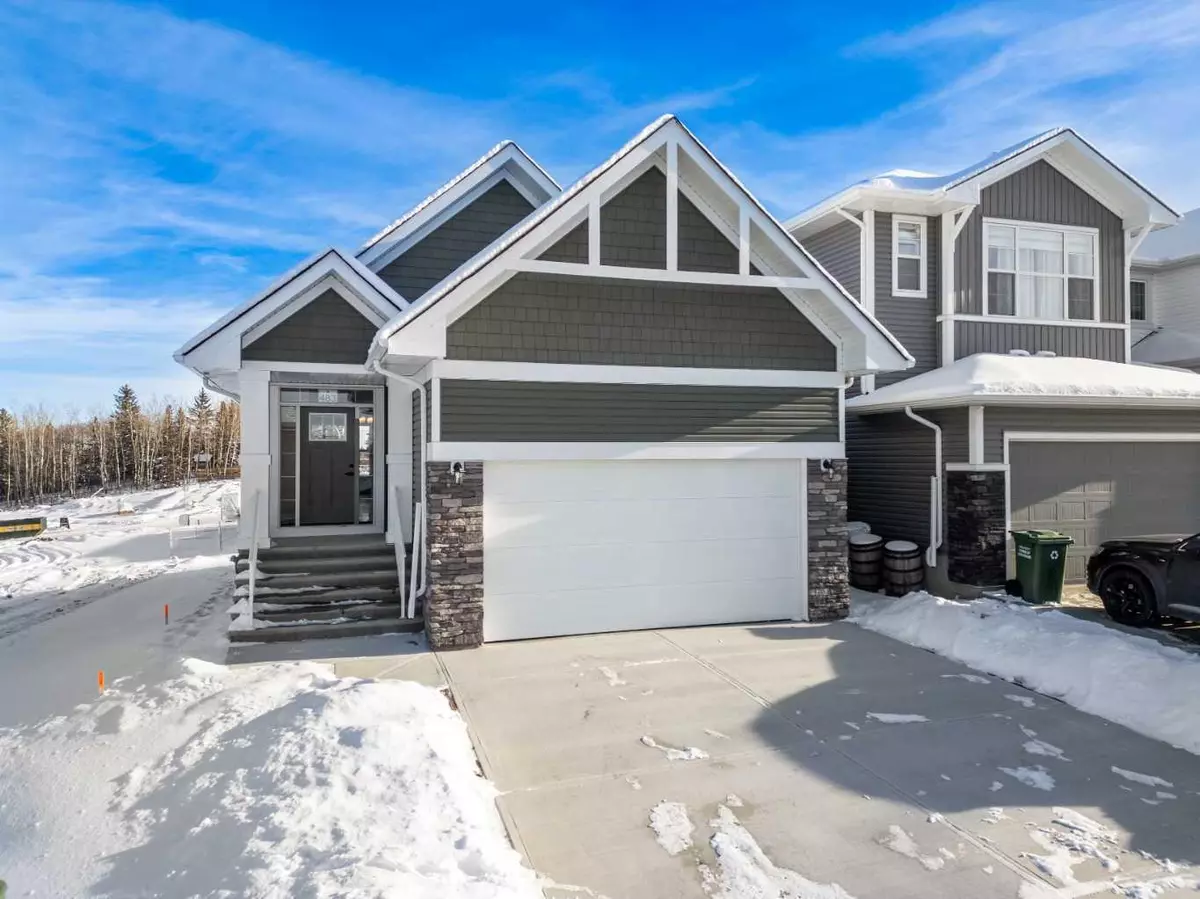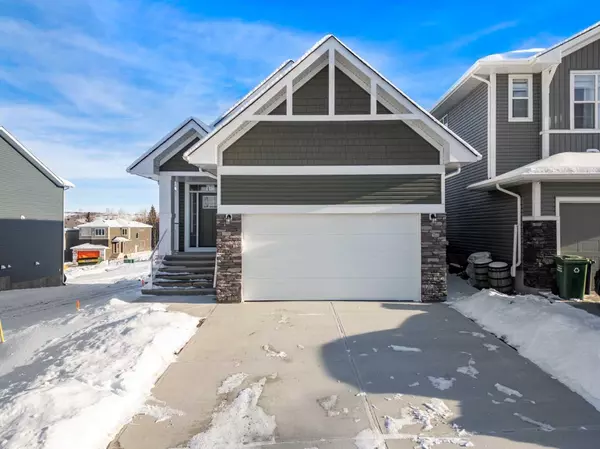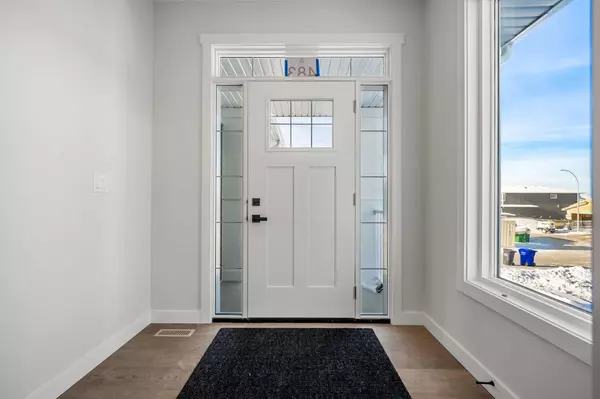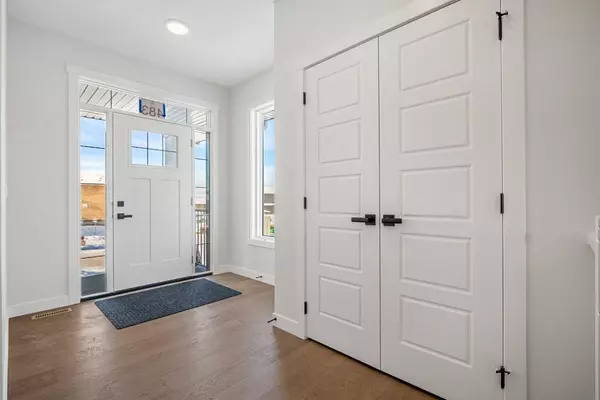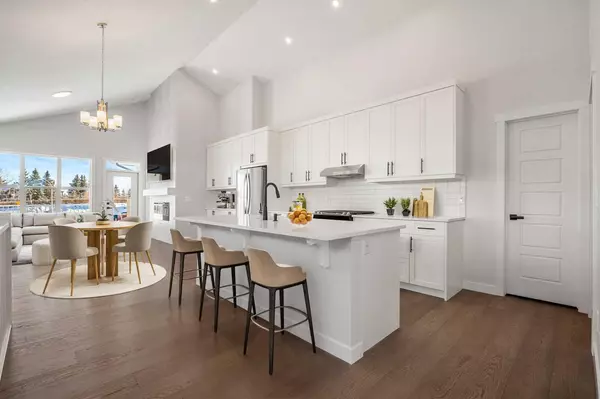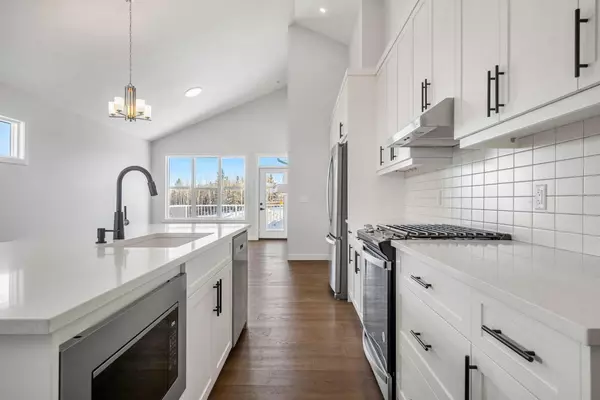3 Beds
3 Baths
1,269 SqFt
3 Beds
3 Baths
1,269 SqFt
Key Details
Property Type Single Family Home
Sub Type Detached
Listing Status Active
Purchase Type For Sale
Square Footage 1,269 sqft
Price per Sqft $558
Subdivision Rivercrest
MLS® Listing ID A2181431
Style Bungalow
Bedrooms 3
Full Baths 2
Half Baths 1
Originating Board Calgary
Year Built 2024
Tax Year 2024
Lot Size 4,144 Sqft
Acres 0.1
Property Description
The kitchen is a true highlight, featuring brand-new, top-of-the-line appliances, including a gas cooktop, a stainless steel fridge, a built-in microwave, and a dishwasher. The beautiful quartz countertops complement the sleek white cabinets, which offer ample shelving space for all your kitchen essentials.
The dining and living areas are filled with natural light, thanks to the large windows and a striking light fixture that adds elegance to the space. Step outside to your backyard, where you'll find a charming deck, ideal for relaxing with a morning coffee or enjoying the evening breeze.
The primary bedroom is a peaceful retreat, with a lovely view of the backyard. The 5-piece ensuite features a double vanity with quartz countertops and stylish grey tile accents throughout, creating a serene and modern atmosphere. The walk-in closet conveniently leads into both the laundry room and kitchen, making organization a breeze.
Downstairs, the fully finished basement offers a cozy kitchenette and a large recreation room, perfect for family fun or movie nights. The basement also includes two generously sized bedrooms and a 4-piece bathroom, providing comfort and privacy for guests or growing families.
Located in the new, family-friendly community of Rivercrest in Cochrane, this home is surrounded by picturesque mountain views and offers easy access to the city, just a 20-minute drive away. Don't miss out on the opportunity to own this wonderful bungalow, available for immediate possession. Schedule your showing today!
Location
Province AB
County Rocky View County
Zoning TBD
Direction W
Rooms
Other Rooms 1
Basement Finished, Full
Interior
Interior Features Double Vanity, Kitchen Island, No Animal Home, No Smoking Home, Open Floorplan, Pantry, Walk-In Closet(s)
Heating Forced Air
Cooling None
Flooring Carpet, Ceramic Tile, Hardwood
Fireplaces Number 1
Fireplaces Type Electric
Inclusions None
Appliance Dishwasher, Gas Stove, Microwave, Range Hood, Refrigerator
Laundry Laundry Room
Exterior
Parking Features Double Garage Attached
Garage Spaces 2.0
Garage Description Double Garage Attached
Fence None
Community Features Park, Playground, Schools Nearby, Shopping Nearby, Sidewalks, Street Lights, Walking/Bike Paths
Roof Type Asphalt Shingle
Porch Deck
Lot Frontage 36.09
Total Parking Spaces 4
Building
Lot Description Back Yard
Foundation Poured Concrete
Architectural Style Bungalow
Level or Stories One
Structure Type Stone,Vinyl Siding,Wood Frame
New Construction Yes
Others
Restrictions None Known
Ownership Private

