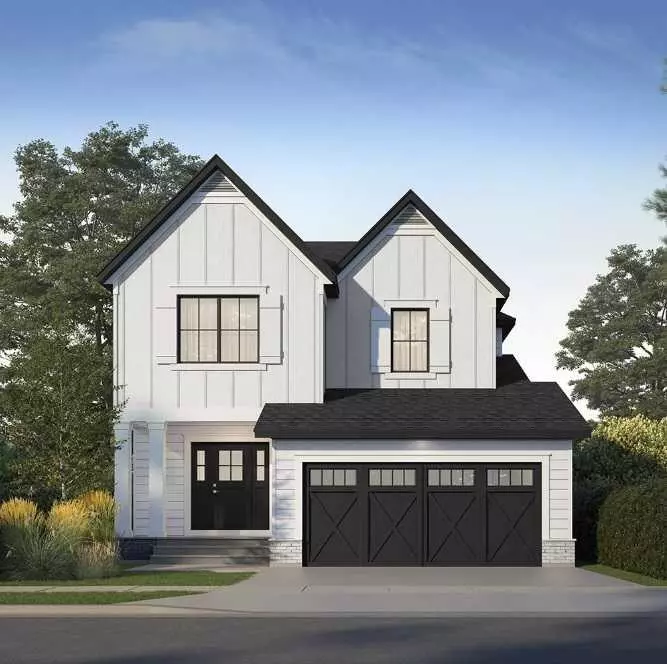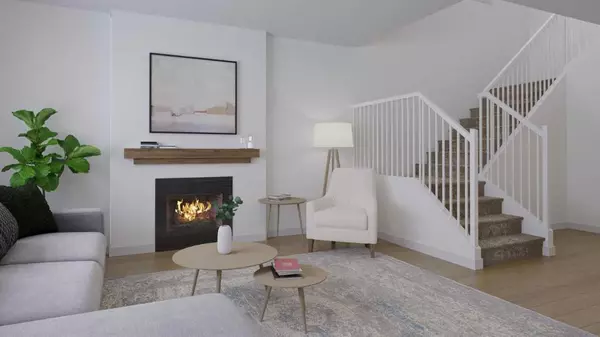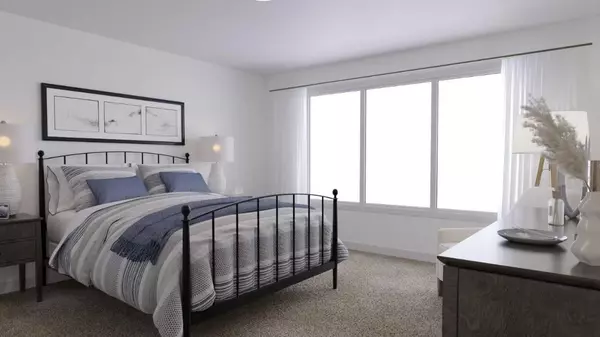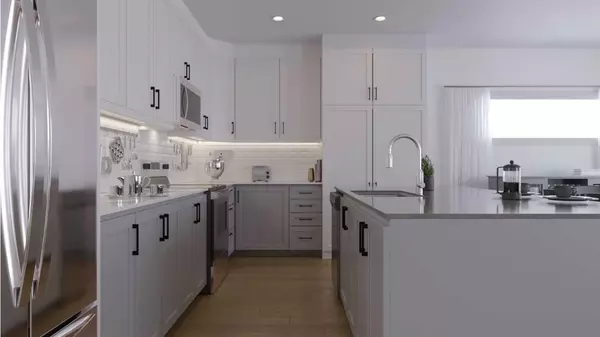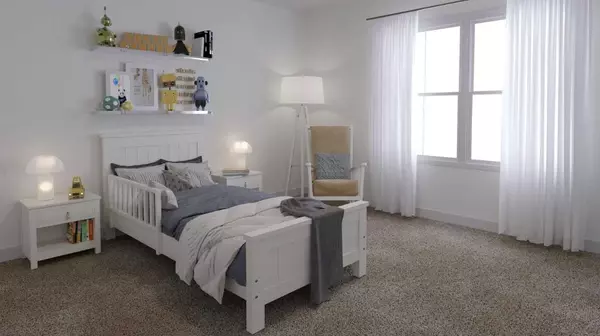4 Beds
3 Baths
2,535 SqFt
4 Beds
3 Baths
2,535 SqFt
Key Details
Property Type Single Family Home
Sub Type Detached
Listing Status Active
Purchase Type For Sale
Square Footage 2,535 sqft
Price per Sqft $325
Subdivision Bayview
MLS® Listing ID A2181611
Style 2 Storey
Bedrooms 4
Full Baths 3
HOA Fees $1,000/ann
HOA Y/N 1
Originating Board Calgary
Lot Size 4,797 Sqft
Acres 0.11
Property Description
Residents can enjoy being within 5 km of picturesque walking trails and Airdrie's first outdoor pool. Additionally, a year-round sports court offers various activity opportunities. The community is just a 15-minute drive from Cross Iron Mills Mall and less than 25 minutes from YYC International Airport. Photos are representative.
Location
Province AB
County Airdrie
Zoning NA
Direction W
Rooms
Other Rooms 1
Basement Full, Unfinished, Walk-Out To Grade
Interior
Interior Features Double Vanity, Open Floorplan, Stone Counters, Walk-In Closet(s)
Heating Forced Air
Cooling None
Flooring Carpet, Ceramic Tile, Vinyl Plank
Fireplaces Number 1
Fireplaces Type Gas, Mantle
Inclusions walkout deck
Appliance Dishwasher, Dryer, Electric Range, Range Hood, Refrigerator, Washer
Laundry Upper Level
Exterior
Parking Features Double Garage Attached
Garage Spaces 2.0
Garage Description Double Garage Attached
Fence None
Community Features Clubhouse, Park, Playground, Pool, Schools Nearby, Tennis Court(s)
Amenities Available Recreation Facilities
Roof Type Asphalt Shingle
Porch Deck
Lot Frontage 13.25
Total Parking Spaces 4
Building
Lot Description Back Yard, Close to Clubhouse
Foundation Poured Concrete
Architectural Style 2 Storey
Level or Stories Two
Structure Type Brick,Cement Fiber Board,Wood Frame
New Construction Yes
Others
Restrictions None Known
Ownership Private

