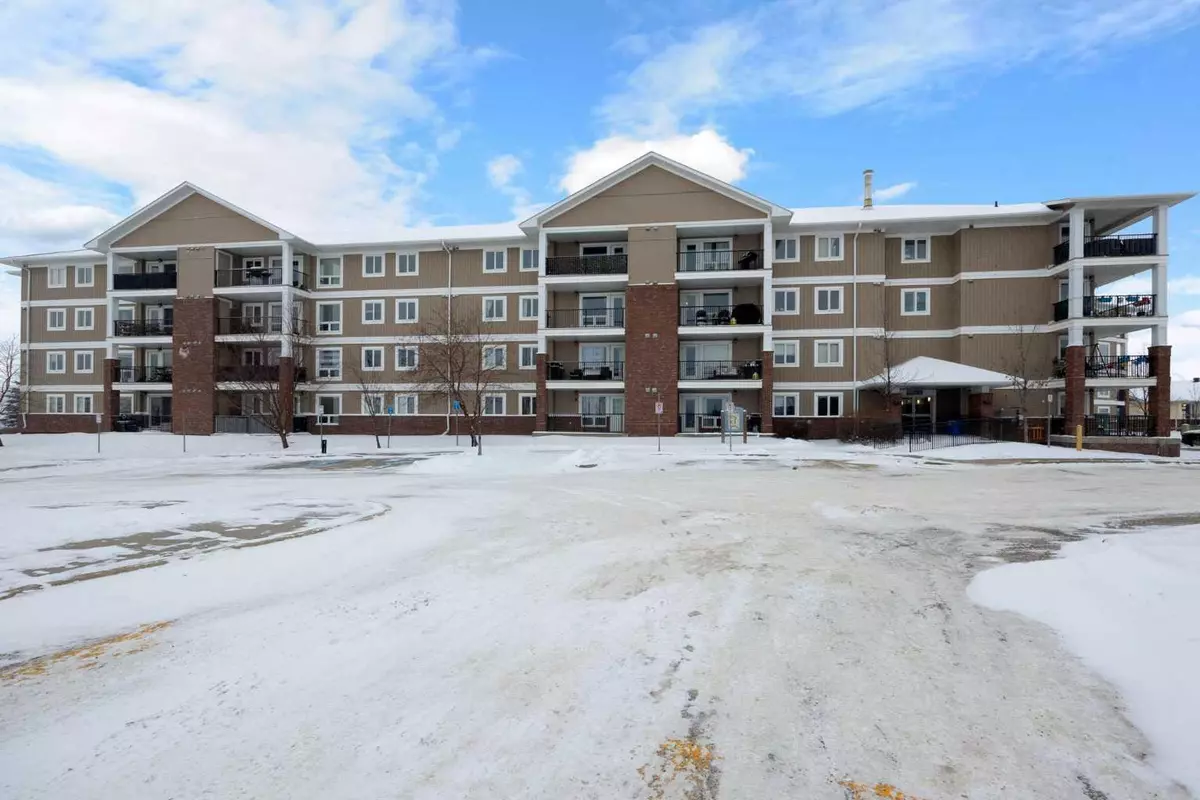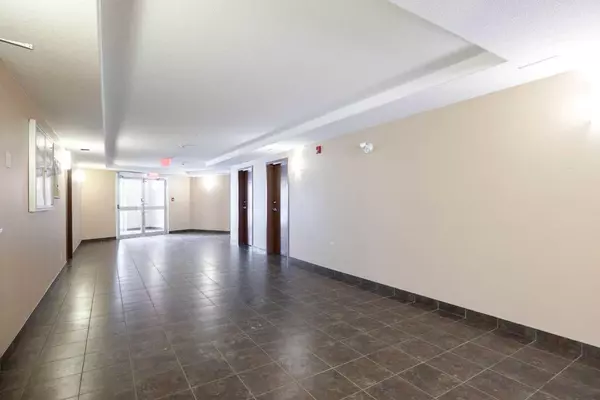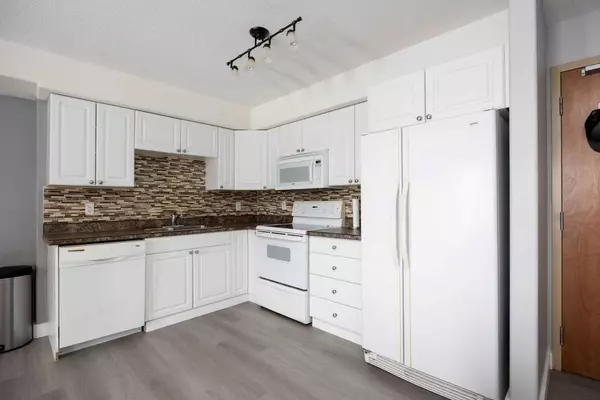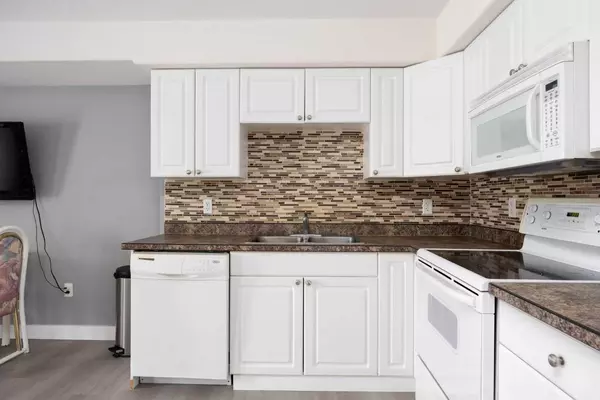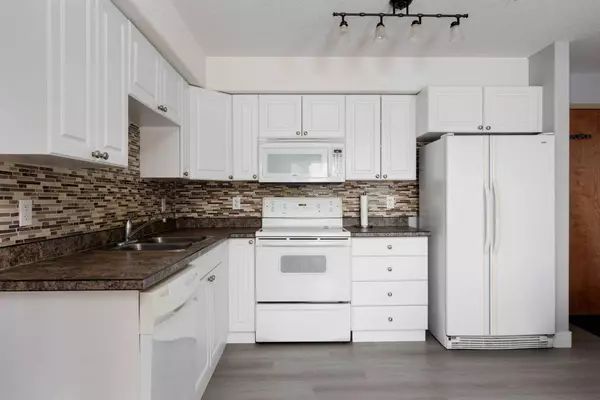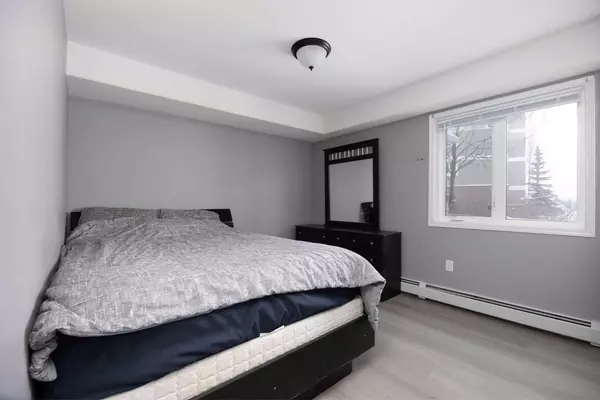2 Beds
1 Bath
727 SqFt
2 Beds
1 Bath
727 SqFt
Key Details
Property Type Condo
Sub Type Apartment
Listing Status Active
Purchase Type For Sale
Square Footage 727 sqft
Price per Sqft $206
Subdivision Eagle Ridge
MLS® Listing ID A2181753
Style Apartment
Bedrooms 2
Full Baths 1
Condo Fees $750/mo
Originating Board Fort McMurray
Year Built 2011
Annual Tax Amount $553
Tax Year 2024
Property Description
The open-concept design offers a bright and welcoming space, complete with the convenience of in-suite laundry. Located just steps from walking trails, shopping, and nearby schools, this home perfectly blends comfort, style, and accessibility.
Whether you're looking for your first home, downsizing, or adding to your investment portfolio, this condo is the perfect choice to simplify your life while keeping everything you need close by.
Location
Province AB
County Wood Buffalo
Area Fm Nw
Zoning R3
Direction NW
Interior
Interior Features Open Floorplan, Storage
Heating Boiler
Cooling None
Flooring Laminate
Inclusions Fridge, stove, OTR microwave, dishwasher, washer, dryer, TV & TV bracket
Appliance Dishwasher, Microwave, Refrigerator, See Remarks, Stove(s), Washer/Dryer
Laundry In Unit
Exterior
Parking Features Assigned, Stall
Garage Description Assigned, Stall
Community Features Park, Playground, Schools Nearby, Shopping Nearby, Sidewalks, Street Lights, Walking/Bike Paths
Amenities Available Elevator(s), Parking, Storage, Trash
Roof Type Asphalt Shingle
Porch Balcony(s)
Exposure NW
Total Parking Spaces 1
Building
Story 4
Architectural Style Apartment
Level or Stories Single Level Unit
Structure Type Other
Others
HOA Fee Include Common Area Maintenance,Heat,Maintenance Grounds,Professional Management,Reserve Fund Contributions,Sewer,Snow Removal,Trash,Water
Restrictions None Known
Tax ID 92008347
Ownership Private
Pets Allowed Restrictions

