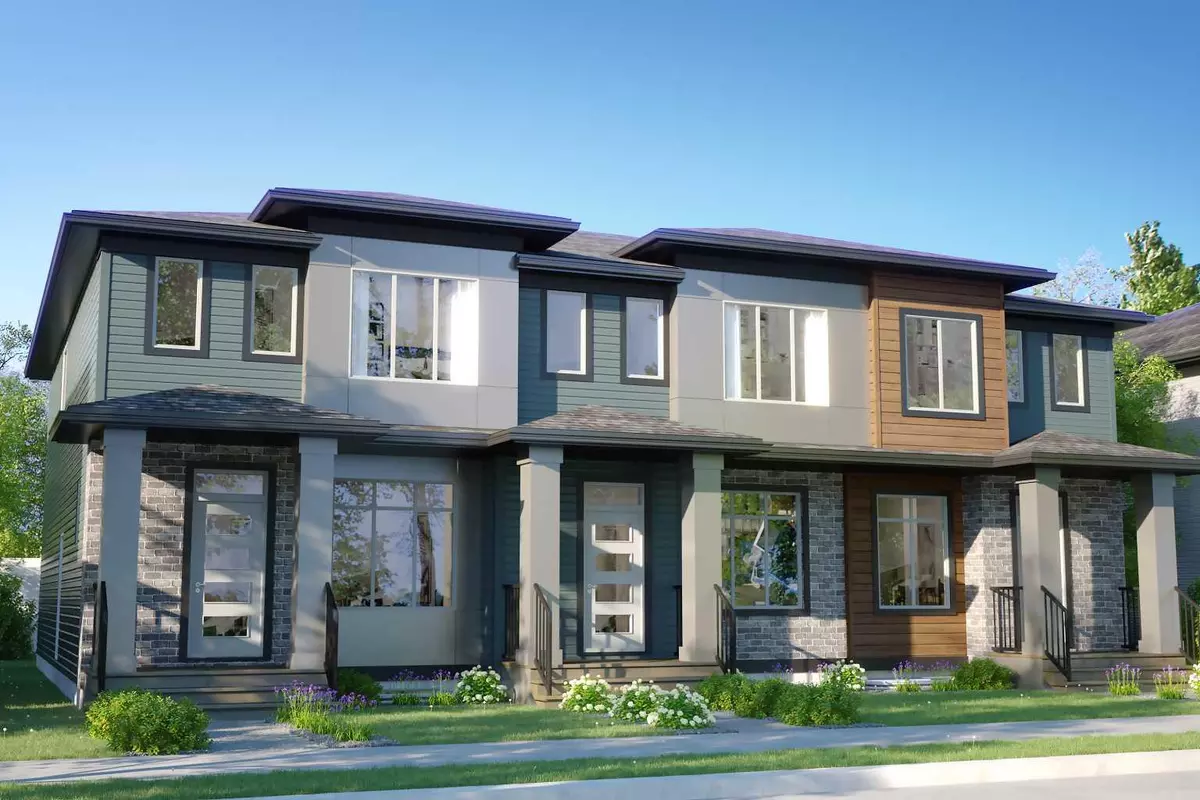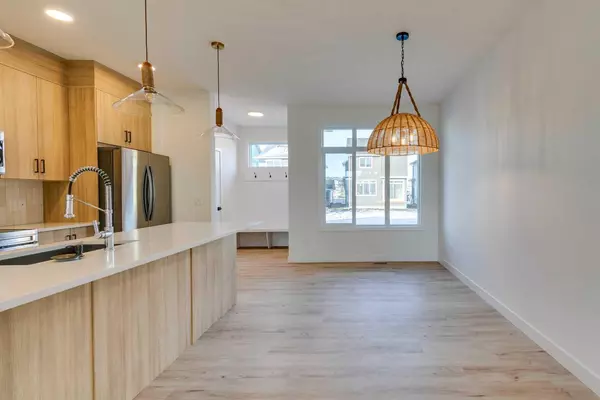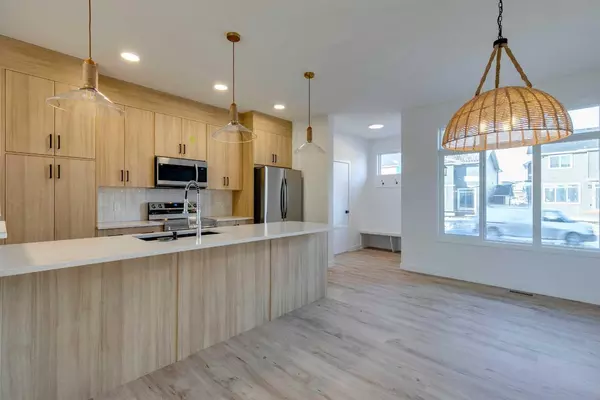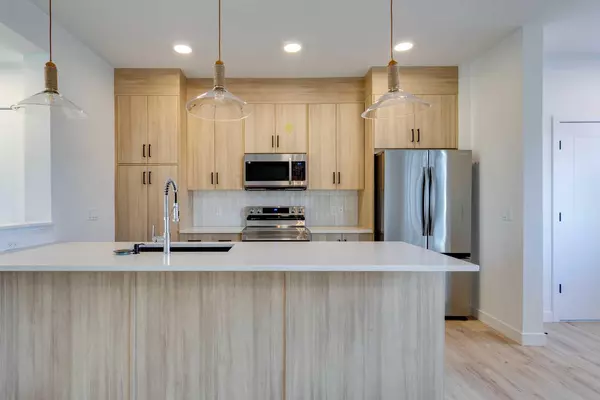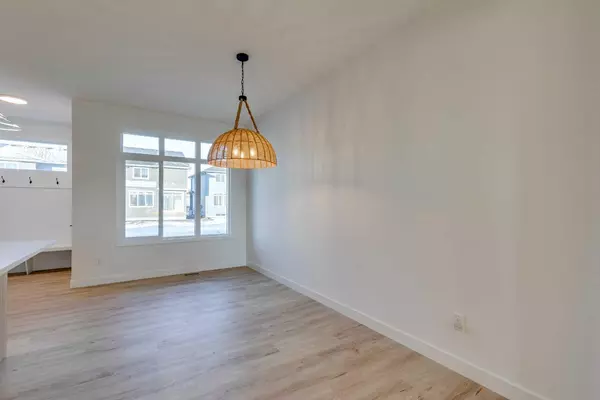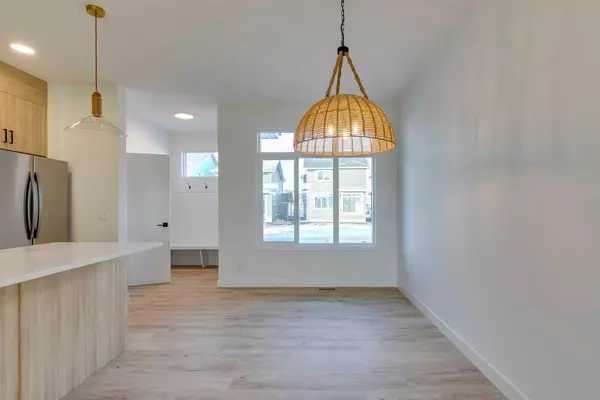3 Beds
2 Baths
1,506 SqFt
3 Beds
2 Baths
1,506 SqFt
OPEN HOUSE
Thu Jan 23, 3:30pm - 5:30pm
Fri Jan 24, 1:00pm - 5:30pm
Sat Jan 25, 12:00pm - 5:00pm
Sun Jan 26, 12:00pm - 5:00pm
Mon Jan 27, 1:00pm - 3:00pm
Tue Jan 28, 1:00pm - 3:00pm
Key Details
Property Type Townhouse
Sub Type Row/Townhouse
Listing Status Active
Purchase Type For Sale
Square Footage 1,506 sqft
Price per Sqft $348
Subdivision Heartland
MLS® Listing ID A2181278
Style 2 Storey,Side by Side
Bedrooms 3
Full Baths 1
Half Baths 1
Originating Board Calgary
Year Built 2024
Lot Size 10 Sqft
Property Description
Location
Province AB
County Rocky View County
Zoning TBD
Direction S
Rooms
Other Rooms 1
Basement Full, Unfinished
Interior
Interior Features High Ceilings, No Animal Home, No Smoking Home, Open Floorplan, Recessed Lighting, Walk-In Closet(s)
Heating Forced Air
Cooling None
Flooring Carpet, Hardwood, Tile
Inclusions none
Appliance Built-In Refrigerator, Dishwasher, Dryer, Electric Stove, Microwave, Washer
Laundry Upper Level
Exterior
Parking Features Double Garage Detached
Garage Spaces 2.0
Garage Description Double Garage Detached
Fence None
Community Features Playground, Schools Nearby, Sidewalks, Street Lights, Walking/Bike Paths
Roof Type Asphalt Shingle
Porch Other
Lot Frontage 3.28
Total Parking Spaces 2
Building
Lot Description Back Lane
Foundation Poured Concrete
Architectural Style 2 Storey, Side by Side
Level or Stories Two
Structure Type Stucco,Wood Frame
New Construction Yes
Others
Restrictions None Known
Ownership Private

