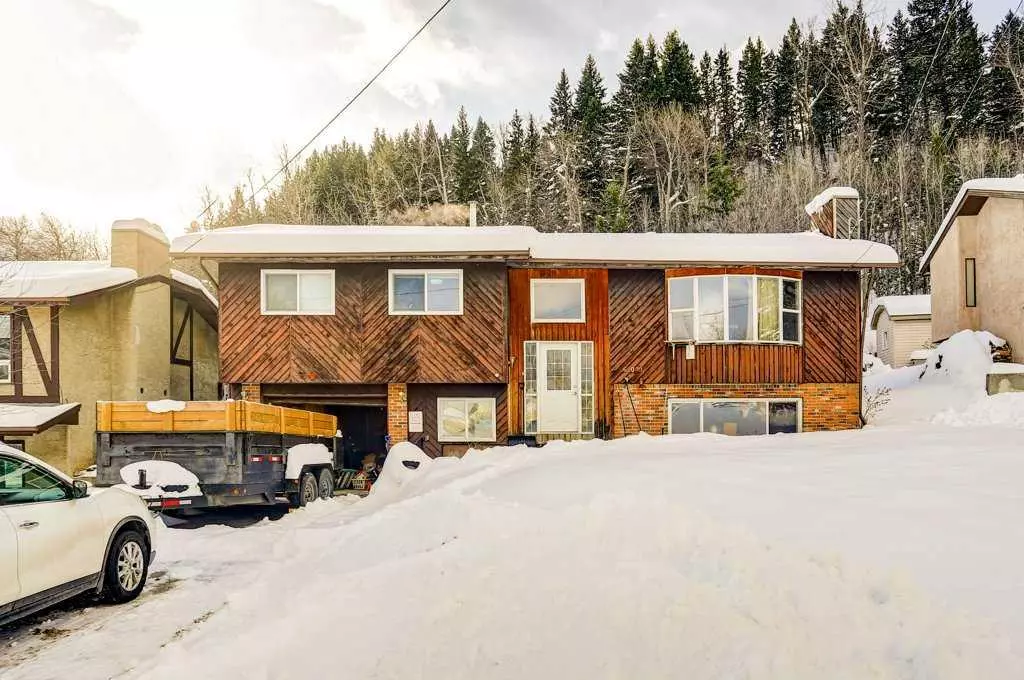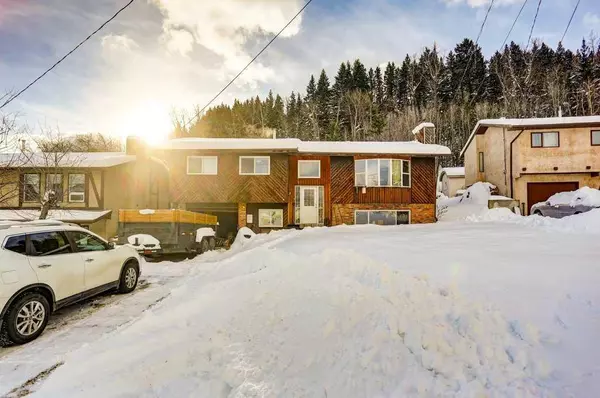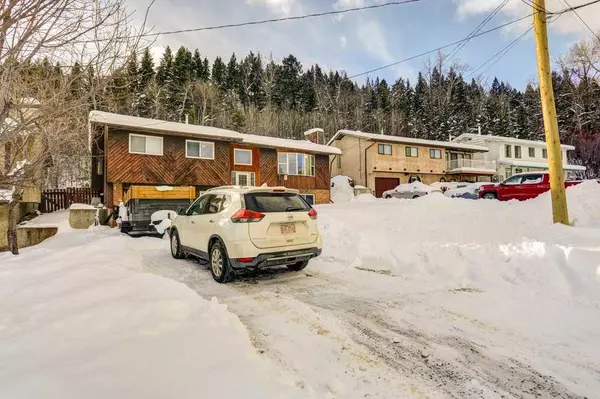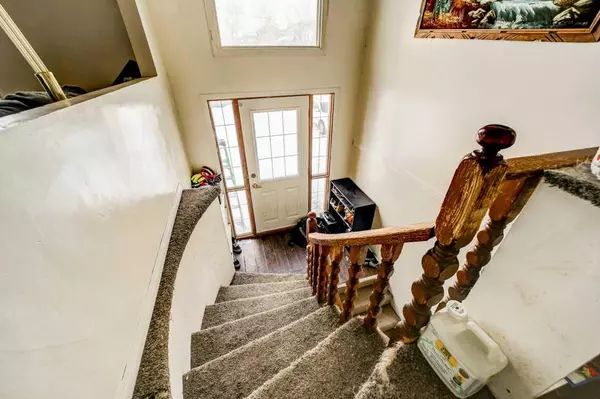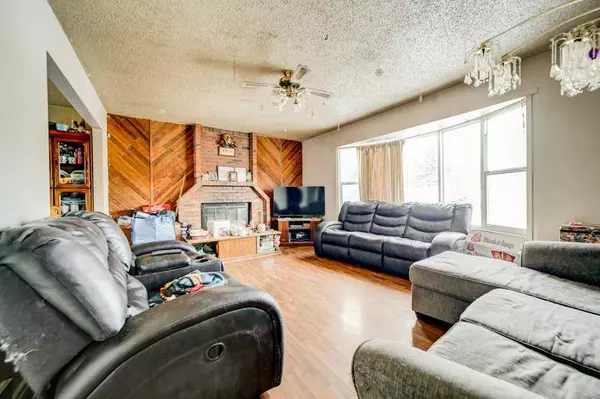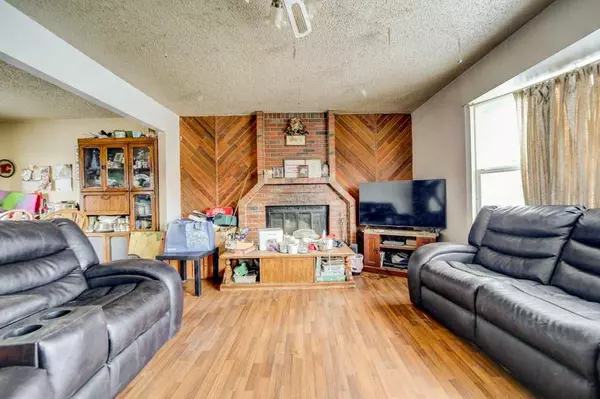4 Beds
3 Baths
1,176 SqFt
4 Beds
3 Baths
1,176 SqFt
Key Details
Property Type Single Family Home
Sub Type Detached
Listing Status Active
Purchase Type For Sale
Square Footage 1,176 sqft
Price per Sqft $318
MLS® Listing ID A2181450
Style Bi-Level
Bedrooms 4
Full Baths 2
Half Baths 1
Originating Board Lethbridge and District
Year Built 1980
Annual Tax Amount $3,156
Tax Year 2024
Lot Size 0.300 Acres
Acres 0.3
Lot Dimensions 57'x228'x69'x208
Property Description
Location
Province AB
County Crowsnest Pass
Zoning R-1
Direction N
Rooms
Other Rooms 1
Basement Finished, Full
Interior
Interior Features See Remarks
Heating Fireplace(s), Forced Air, Natural Gas, Wood
Cooling None
Flooring Carpet, Laminate, Linoleum
Fireplaces Number 1
Fireplaces Type Brick Facing, Living Room, Wood Burning
Inclusions "As Is Where Is" on possession day
Appliance Other, See Remarks
Laundry In Basement
Exterior
Parking Features Front Drive, Garage Faces Front, Off Street, Single Garage Attached
Garage Spaces 1.0
Garage Description Front Drive, Garage Faces Front, Off Street, Single Garage Attached
Fence Partial
Community Features Fishing, Golf, Park, Playground, Pool, Schools Nearby, Shopping Nearby, Sidewalks, Street Lights, Tennis Court(s), Walking/Bike Paths
Utilities Available Cable Available, Electricity Connected, Natural Gas Connected, Garbage Collection, High Speed Internet Available, Sewer Connected, Water Connected
Roof Type Asphalt Shingle
Porch Deck
Lot Frontage 57.0
Exposure S
Total Parking Spaces 3
Building
Lot Description Back Yard, Front Yard, Lawn, Gentle Sloping, No Neighbours Behind, Landscaped, Street Lighting
Foundation Poured Concrete
Sewer Public Sewer
Water Public
Architectural Style Bi-Level
Level or Stories One
Structure Type Brick,Wood Siding
Others
Restrictions None Known
Tax ID 56511305
Ownership Court Ordered Sale

