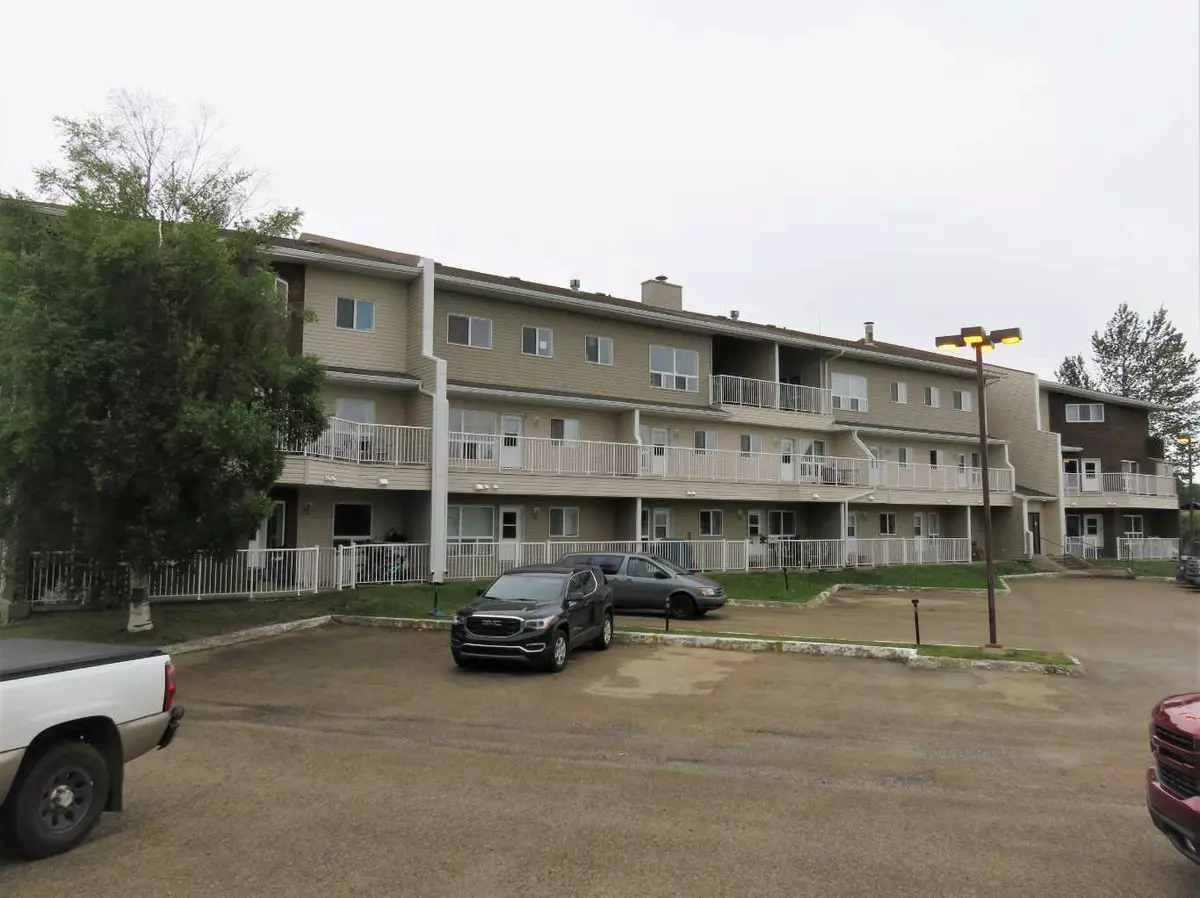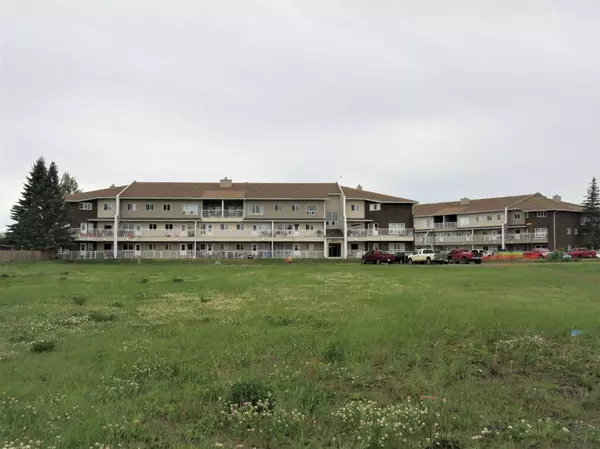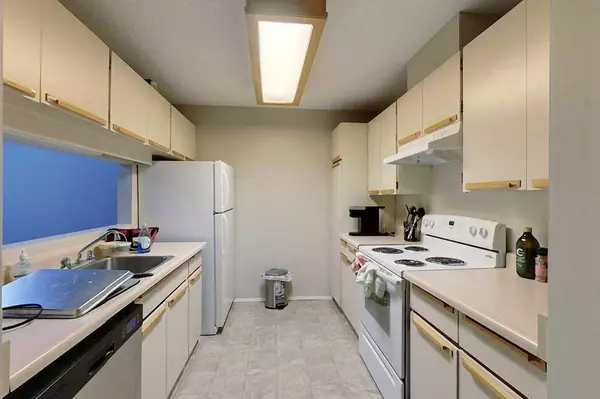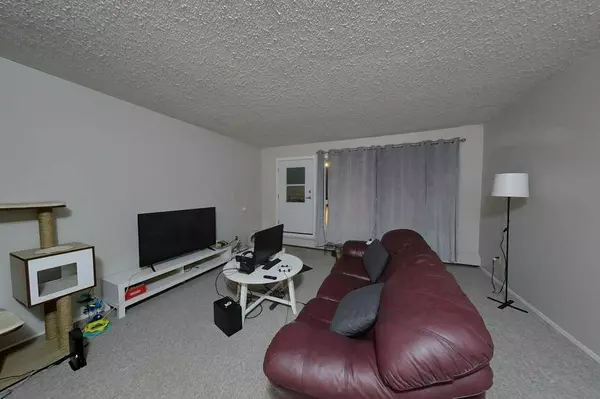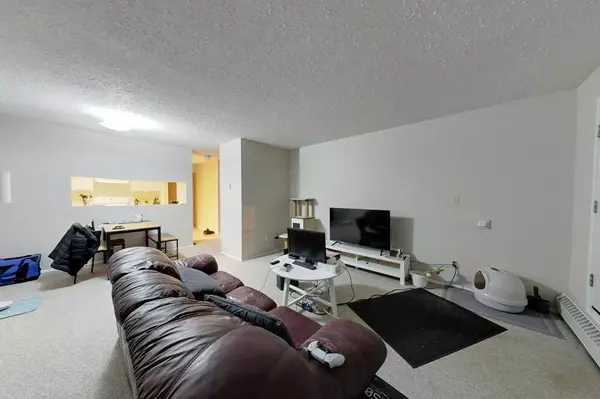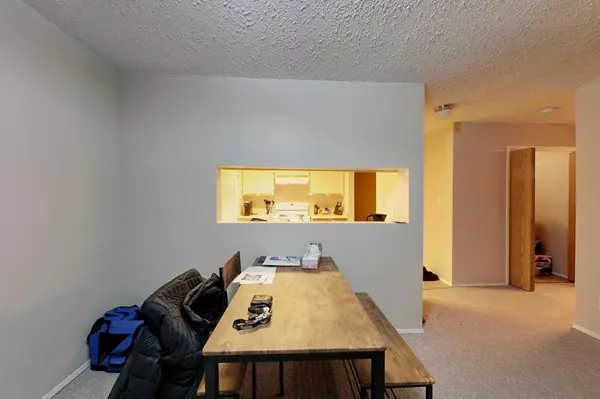1 Bed
1 Bath
712 SqFt
1 Bed
1 Bath
712 SqFt
Key Details
Property Type Condo
Sub Type Apartment
Listing Status Active
Purchase Type For Sale
Square Footage 712 sqft
Price per Sqft $130
MLS® Listing ID A2181425
Style Apartment
Bedrooms 1
Full Baths 1
Condo Fees $396/mo
Originating Board Alberta West Realtors Association
Year Built 1980
Annual Tax Amount $798
Tax Year 2024
Property Description
Location
Province AB
County Lesser Slave River No. 124, M.d. Of
Zoning R3
Direction N
Interior
Interior Features Storage
Heating Boiler
Cooling None
Flooring Carpet, Linoleum
Inclusions NA
Appliance Dishwasher, Refrigerator, Stove(s), Washer/Dryer
Laundry In Unit
Exterior
Parking Features Off Street
Garage Description Off Street
Community Features Park, Playground, Pool, Schools Nearby, Shopping Nearby
Amenities Available Laundry, Parking, Snow Removal, Storage, Trash
Porch None
Exposure N
Total Parking Spaces 1
Building
Story 3
Architectural Style Apartment
Level or Stories Single Level Unit
Structure Type Brick,Vinyl Siding
Others
HOA Fee Include Common Area Maintenance,Insurance,Maintenance Grounds,Parking,Professional Management,Reserve Fund Contributions,Sewer,Snow Removal,Trash,Water
Restrictions Pet Restrictions or Board approval Required,Pets Allowed,Rental
Tax ID 94280687
Ownership Private
Pets Allowed Restrictions, Cats OK, Dogs OK

