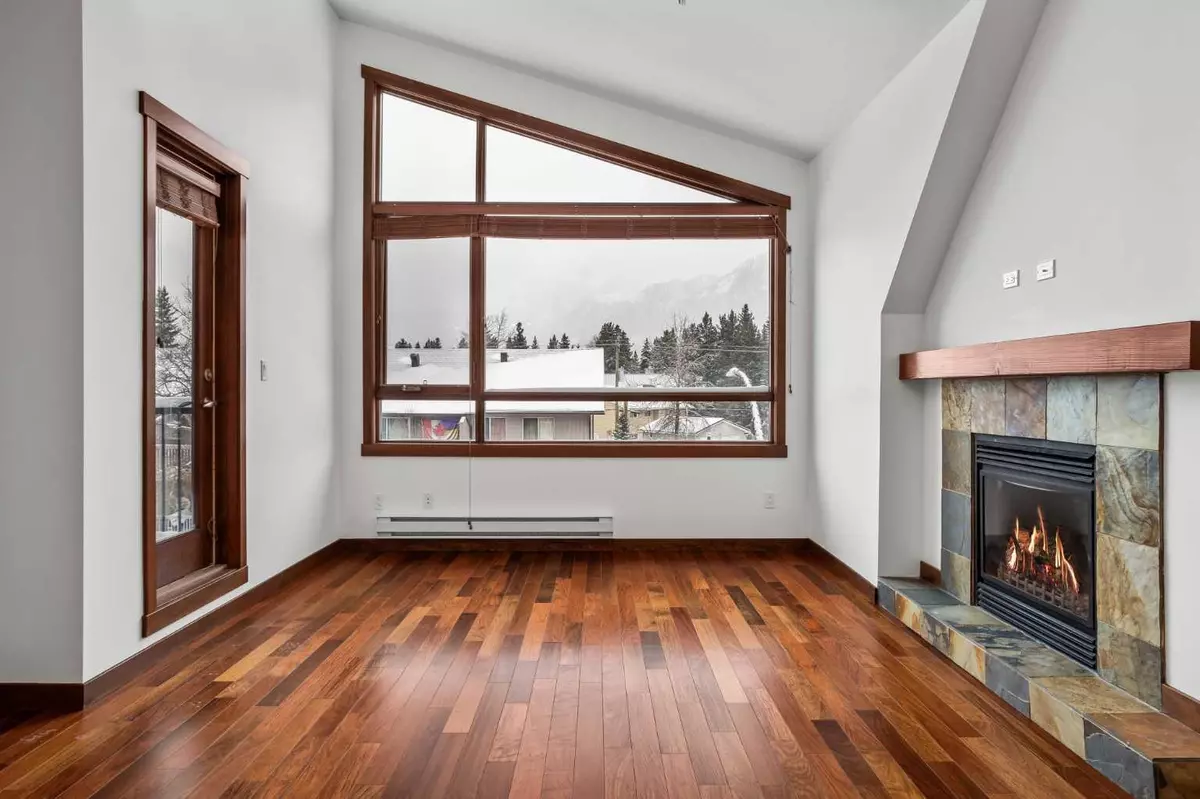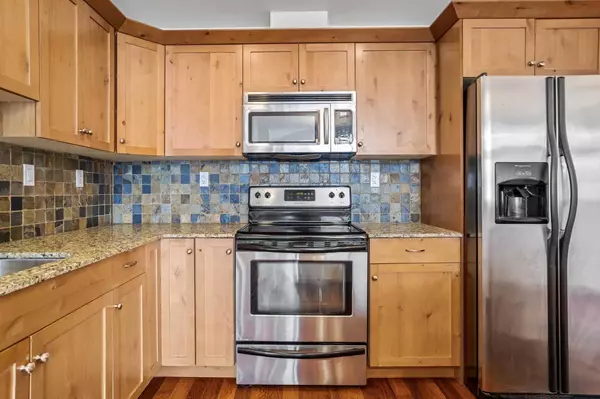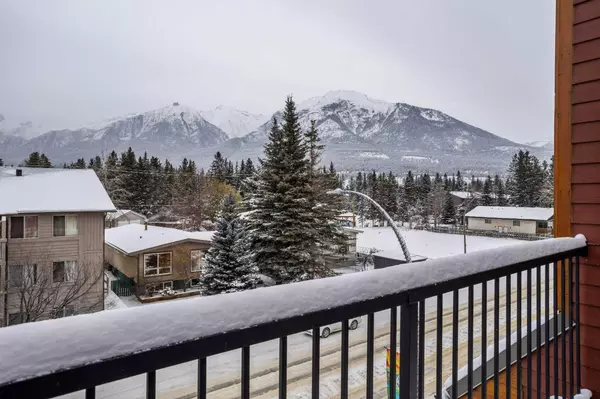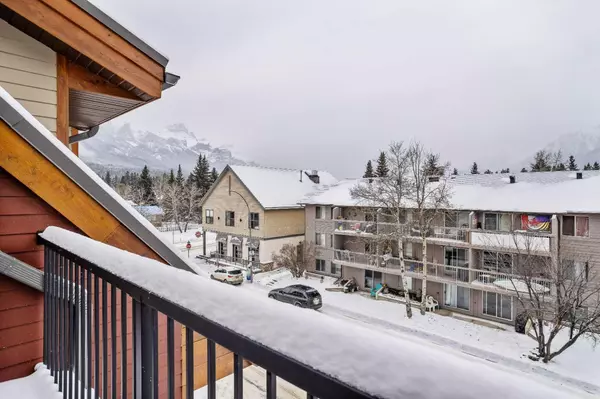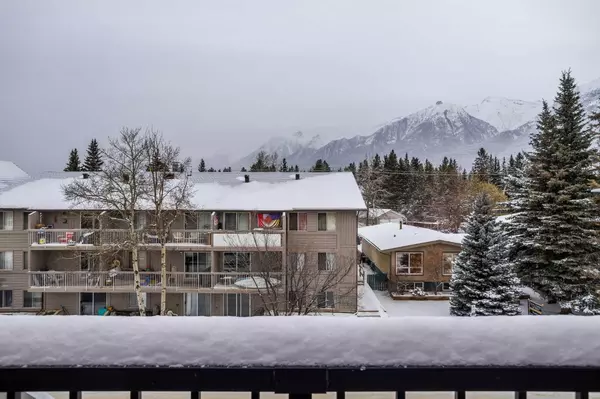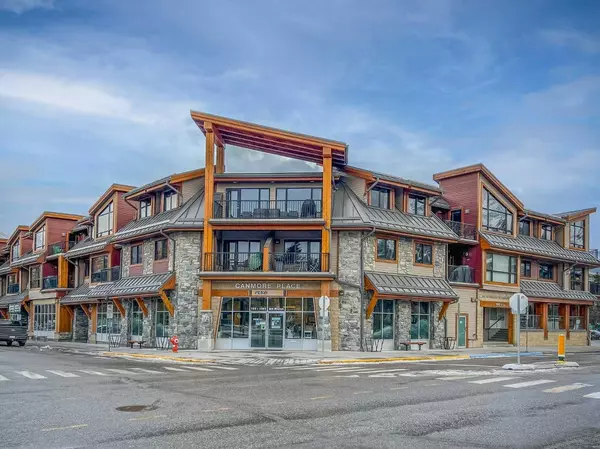2 Beds
2 Baths
947 SqFt
2 Beds
2 Baths
947 SqFt
Key Details
Property Type Condo
Sub Type Apartment
Listing Status Active
Purchase Type For Sale
Square Footage 947 sqft
Price per Sqft $1,055
Subdivision Town Centre_Canmore
MLS® Listing ID A2181355
Style Low-Rise(1-4)
Bedrooms 2
Full Baths 2
Condo Fees $661/mo
Originating Board Alberta West Realtors Association
Year Built 2009
Annual Tax Amount $3,723
Tax Year 2024
Property Description
Location
Province AB
County Bighorn No. 8, M.d. Of
Zoning Tourist
Direction NW
Rooms
Other Rooms 1
Basement None
Interior
Interior Features Breakfast Bar, Closet Organizers, Double Vanity, Granite Counters, High Ceilings, No Animal Home, No Smoking Home, Open Floorplan, Soaking Tub, Storage, Vaulted Ceiling(s), Walk-In Closet(s)
Heating Baseboard, Fireplace(s)
Cooling None
Flooring Ceramic Tile, Hardwood, Tile
Fireplaces Number 1
Fireplaces Type Gas, Living Room
Inclusions na
Appliance Dishwasher, Electric Stove, Microwave, Refrigerator, Washer/Dryer Stacked, Window Coverings
Laundry In Unit
Exterior
Parking Features Parkade, Titled
Garage Description Parkade, Titled
Fence None
Community Features Golf, Park, Playground, Schools Nearby, Shopping Nearby, Sidewalks, Street Lights, Tennis Court(s), Walking/Bike Paths
Amenities Available Bicycle Storage, Storage
Porch Balcony(s)
Exposure NW
Total Parking Spaces 1
Building
Lot Description Back Lane, Corner Lot, Views
Story 3
Architectural Style Low-Rise(1-4)
Level or Stories Single Level Unit
Structure Type Composite Siding,Concrete,Mixed,Stone
Others
HOA Fee Include Gas,Heat,Insurance,Maintenance Grounds,Professional Management,Reserve Fund Contributions,Sewer,Snow Removal
Restrictions None Known
Ownership Private
Pets Allowed Call

