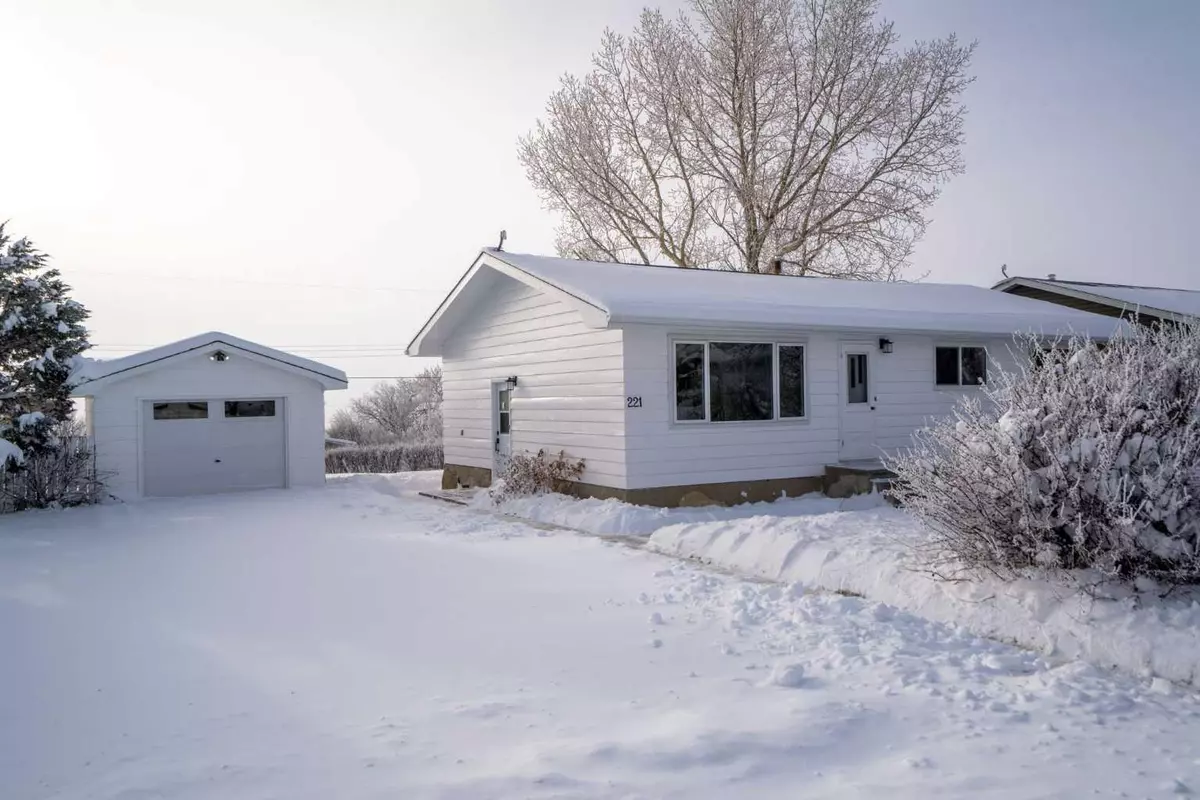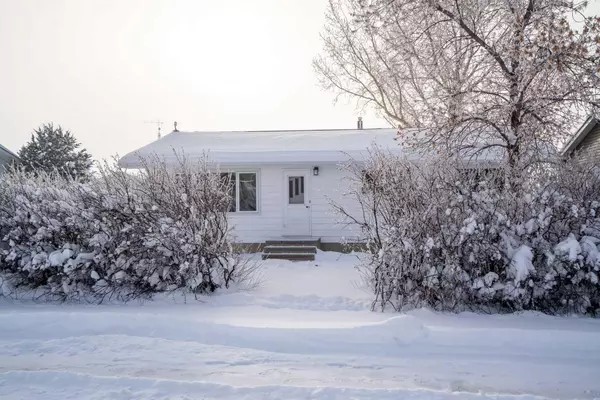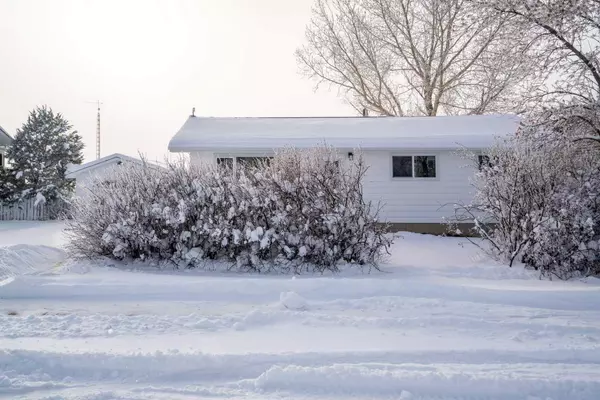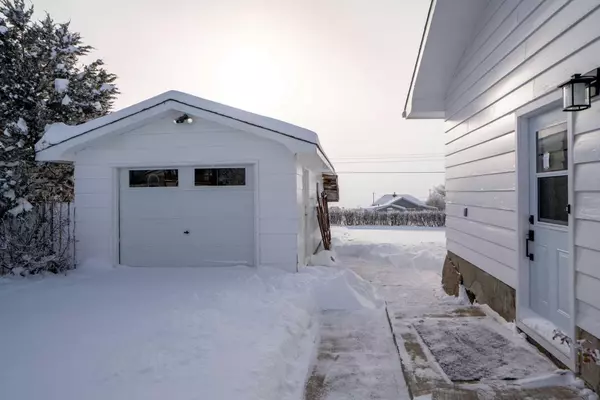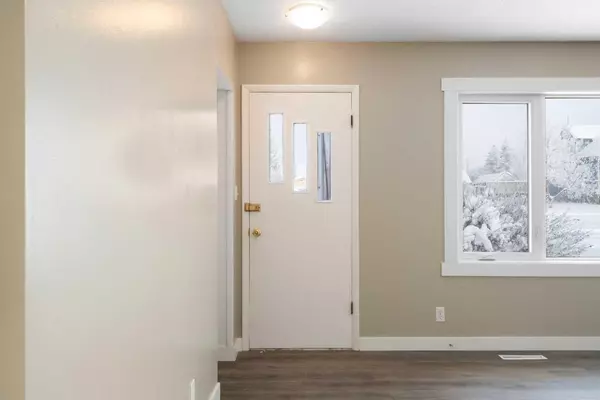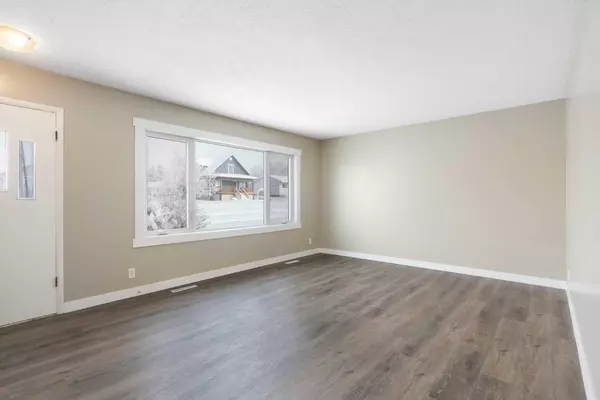3 Beds
1 Bath
1,019 SqFt
3 Beds
1 Bath
1,019 SqFt
Key Details
Property Type Single Family Home
Sub Type Detached
Listing Status Active
Purchase Type For Sale
Square Footage 1,019 sqft
Price per Sqft $353
MLS® Listing ID A2181263
Style Bungalow
Bedrooms 3
Full Baths 1
Originating Board Calgary
Year Built 1964
Annual Tax Amount $1,660
Tax Year 2024
Lot Size 9,750 Sqft
Acres 0.22
Lot Dimensions 75x130
Property Description
Location
Province AB
County Wheatland County
Zoning Residential
Direction N
Rooms
Basement Full, Unfinished
Interior
Interior Features Laminate Counters, No Animal Home, No Smoking Home, See Remarks
Heating Forced Air, Natural Gas
Cooling None
Flooring Laminate
Inclusions none
Appliance Refrigerator, Stove(s), Washer/Dryer
Laundry In Basement
Exterior
Parking Features Single Garage Detached
Garage Spaces 1.0
Garage Description Single Garage Detached
Fence Partial
Community Features None
Roof Type Asphalt Shingle
Porch None
Lot Frontage 75.0
Exposure N
Total Parking Spaces 1
Building
Lot Description Back Yard, Front Yard, Landscaped, See Remarks
Foundation Poured Concrete
Architectural Style Bungalow
Level or Stories One
Structure Type Wood Frame
Others
Restrictions None Known
Tax ID 57230755
Ownership Private

