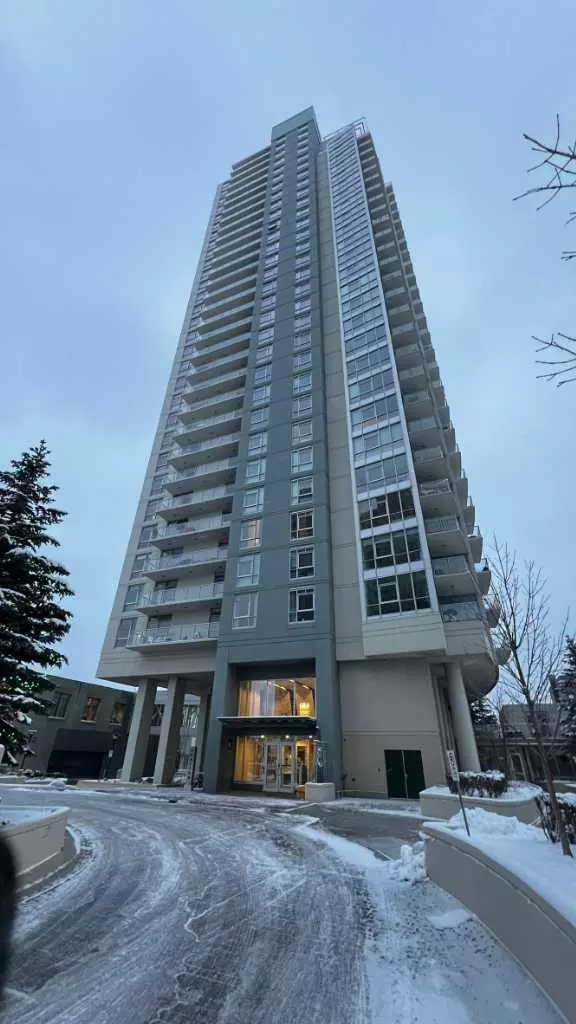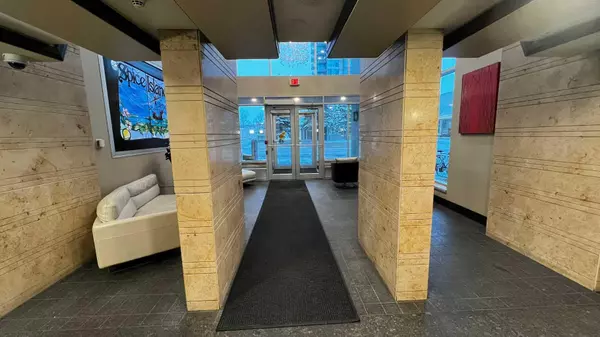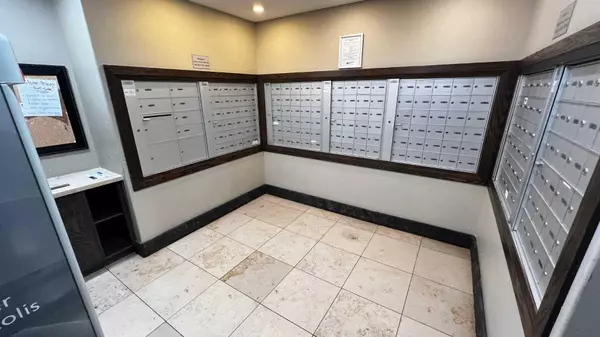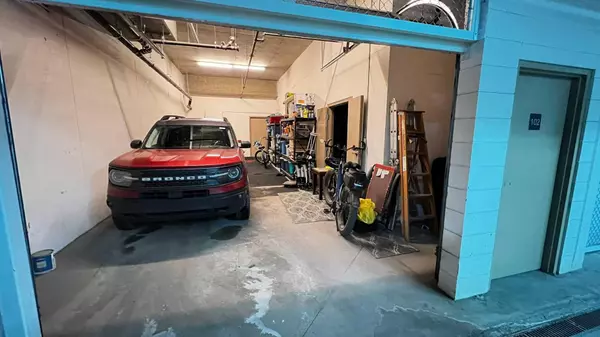
2 Beds
3 Baths
1,300 SqFt
2 Beds
3 Baths
1,300 SqFt
Key Details
Property Type Townhouse
Sub Type Row/Townhouse
Listing Status Active
Purchase Type For Sale
Square Footage 1,300 sqft
Price per Sqft $376
Subdivision Spruce Cliff
MLS® Listing ID A2180607
Style 2 Storey
Bedrooms 2
Full Baths 2
Half Baths 1
Condo Fees $1,082
Originating Board Calgary
Year Built 2007
Annual Tax Amount $2,698
Tax Year 2024
Property Description
The open-concept main floor is highlighted by full-length windows, 9-foot ceilings, and a gourmet kitchen equipped with upgraded appliances, including a gas stove. The spacious kitchen also features a centre island with a breakfast bar and granite countertops and flows seamlessly into the large dining area and great room, complete with an electric fireplace. Patio doors lead to a private patio, offering access to your own private yard with scenic golf course views.
The home boasts the added bonus of being the only unit in the entire complex with a private yard, making it a perfect retreat for outdoor living. The property also includes the largest tandem double-car garage and additional storage space in the building. Inside, all blinds have been upgraded to stylish Hunter blinds, further enhancing the home's aesthetic.
Upstairs, you'll find the generous primary bedroom, complete with a 3-piece ensuite and walk-in closet. The second bedroom also enjoys its own private outdoor space with a massive patio 49’0” x 15’0” overlooking the east-facing yard. A staircase going down leads to a large storage room and the double attached, secure garage.
Additional features include two central air conditioning units, hot water heating, a convenient 2-piece powder room, and in-suite laundry. The unit is ideally located in a quiet section of the building, with easy access to Westbrook LRT and just minutes from downtown.
The Ovation building offers residents a range of amenities, including an indoor pool, hot tub, well-equipped fitness area, meeting and games rooms, and 24/7 building security. This home combines convenience, luxury, and privacy in one of Calgary’s most desirable locations.
Don’t miss the opportunity to make this stunning townhome your new home.
Location
Province AB
County Calgary
Area Cal Zone W
Zoning DC
Direction W
Rooms
Other Rooms 1
Basement See Remarks, Unfinished
Interior
Interior Features Bookcases, Built-in Features, Elevator, Granite Counters, High Ceilings, Kitchen Island, No Smoking Home, Open Floorplan, Recreation Facilities, Separate Entrance, Storage, Walk-In Closet(s)
Heating Fireplace(s), Hot Water
Cooling Central Air
Flooring Carpet, Ceramic Tile, Hardwood
Fireplaces Number 1
Fireplaces Type Electric
Inclusions The master closet has a steamer attached to the door. The home features an alarm system (not under contract). Additionally, a TV wall mount with TV is included in the second bedroom, and the computer station is equipped with a sliding keyboard drawer.
Appliance Central Air Conditioner, Dishwasher, Dryer, Garage Control(s), Garburator, Gas Stove, Microwave, Oven-Built-In, Range Hood, Refrigerator, Washer, Window Coverings
Laundry Main Level
Exterior
Garage Double Garage Attached, Electric Gate, Garage Door Opener, Heated Garage
Garage Spaces 2.0
Garage Description Double Garage Attached, Electric Gate, Garage Door Opener, Heated Garage
Fence Fenced
Community Features Golf, Pool, Schools Nearby, Shopping Nearby, Sidewalks, Street Lights
Amenities Available Elevator(s), Fitness Center, Indoor Pool, Park, Parking, Playground, Recreation Facilities, Recreation Room, Secured Parking, Snow Removal, Visitor Parking
Roof Type Tar/Gravel
Porch Patio, See Remarks
Total Parking Spaces 2
Building
Lot Description Corner Lot, Low Maintenance Landscape, Street Lighting, Private
Foundation Poured Concrete
Architectural Style 2 Storey
Level or Stories Two
Structure Type Concrete
Others
HOA Fee Include Amenities of HOA/Condo,Common Area Maintenance,Gas,Heat,Insurance,Interior Maintenance,Maintenance Grounds,Professional Management,Reserve Fund Contributions,Snow Removal,Trash,Water
Restrictions See Remarks
Ownership Private
Pets Description Yes

"My job is to find and attract mastery-based agents to the office, protect the culture, and make sure everyone is happy! "






