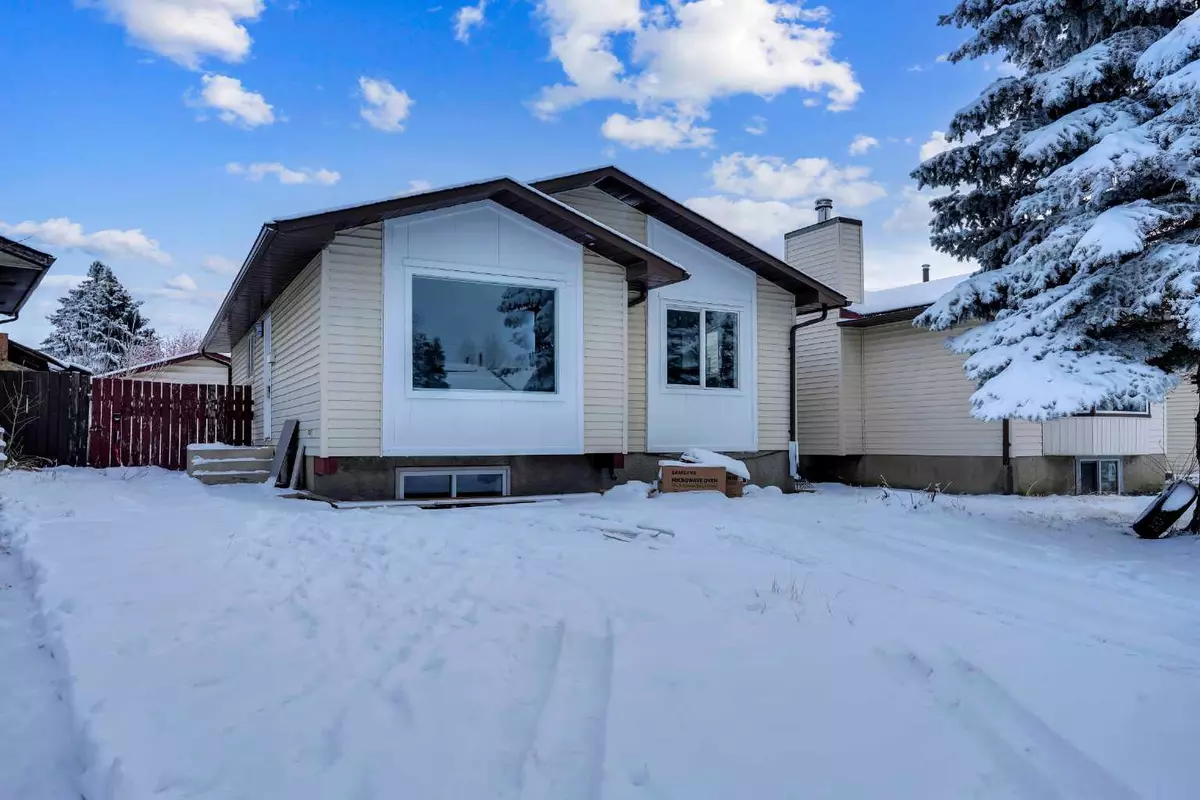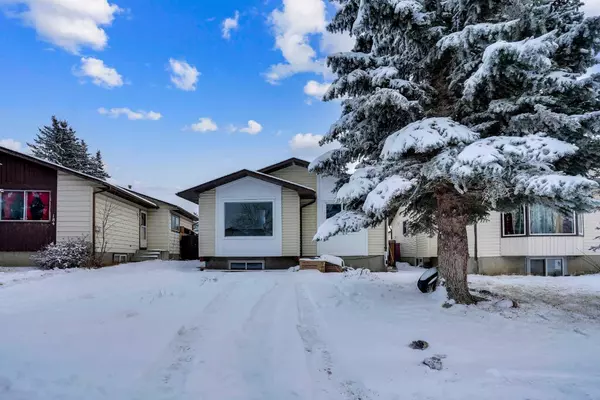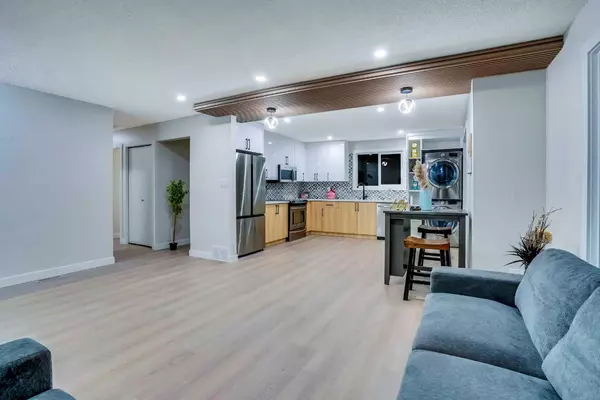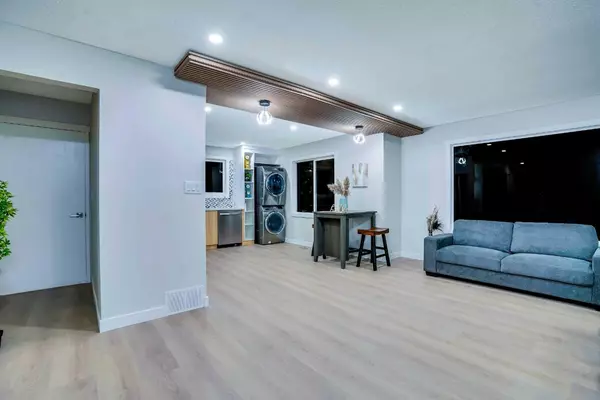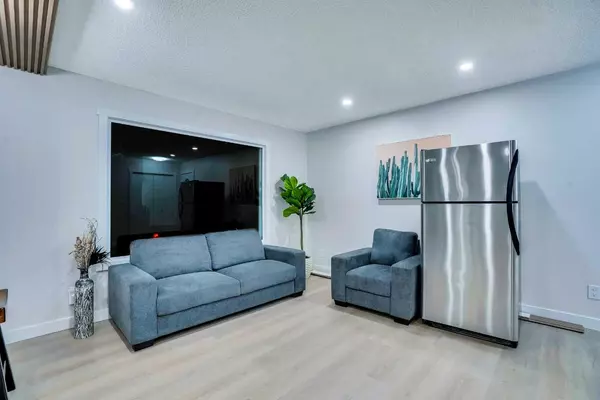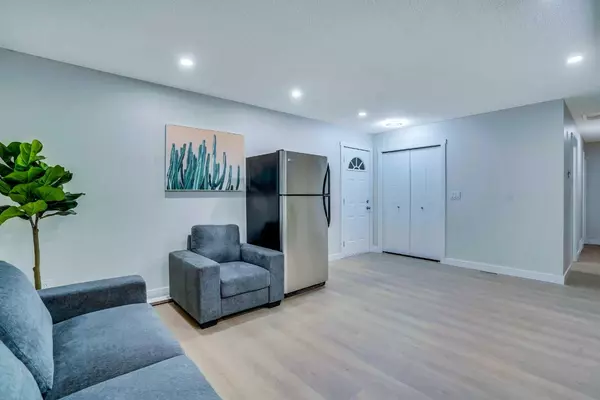
5 Beds
2 Baths
1,047 SqFt
5 Beds
2 Baths
1,047 SqFt
OPEN HOUSE
Sat Nov 23, 12:00pm - 3:00pm
Sun Nov 24, 12:00pm - 3:00pm
Key Details
Property Type Single Family Home
Sub Type Detached
Listing Status Active
Purchase Type For Sale
Square Footage 1,047 sqft
Price per Sqft $572
Subdivision Falconridge
MLS® Listing ID A2180110
Style Bungalow
Bedrooms 5
Full Baths 2
Originating Board Calgary
Year Built 1979
Annual Tax Amount $2,805
Tax Year 2024
Lot Size 4,983 Sqft
Acres 0.11
Property Description
Step inside to find a bright and welcoming living room, enhanced by large windows that flood the space with natural light( New windows). The main floor features a stunning kitchen, 3 generously sized bedrooms, and a well-appointed bathroom, providing comfort and style for your family.
The separate-entry basement suite( Illegal)offers endless possibilities, including a cozy living room, a second kitchen, separate laundry, 2 good size bedrooms, and a bathroom—perfect for extended family or rental potential.
Outside, enjoy the benefits of a fully fenced yard, an oversized garage, and a paved back lane for added convenience.
Don’t miss this golden opportunity to own a truly move-in-ready home in a fantastic location. Book your showing today and make this house your new home!
Location
Province AB
County Calgary
Area Cal Zone Ne
Zoning R-CG
Direction NW
Rooms
Basement Separate/Exterior Entry, Finished, Full, Suite
Interior
Interior Features Quartz Counters
Heating Forced Air
Cooling None
Flooring Ceramic Tile, Vinyl Plank
Inclusions In Basement- Refrigerator, Electric Stove, OTR Microwave, Washer/Dryer.
Appliance Dishwasher, Electric Range, Microwave Hood Fan, Refrigerator, Washer/Dryer
Laundry In Basement, In Unit
Exterior
Garage Double Garage Detached
Garage Spaces 2.0
Garage Description Double Garage Detached
Fence Fenced
Community Features Park, Playground, Sidewalks
Roof Type Asphalt Shingle
Porch None
Lot Frontage 33.93
Total Parking Spaces 2
Building
Lot Description Back Lane, Landscaped, Street Lighting
Foundation Poured Concrete
Architectural Style Bungalow
Level or Stories One
Structure Type Concrete,Vinyl Siding,Wood Frame
Others
Restrictions None Known
Tax ID 95498323
Ownership Private

"My job is to find and attract mastery-based agents to the office, protect the culture, and make sure everyone is happy! "

