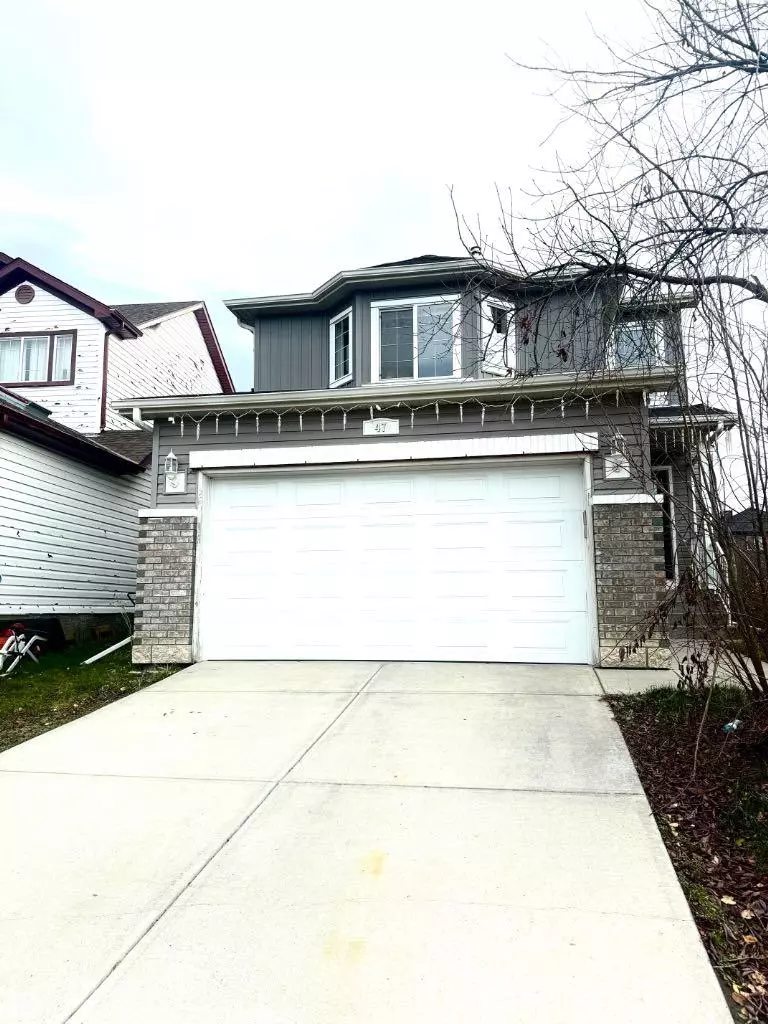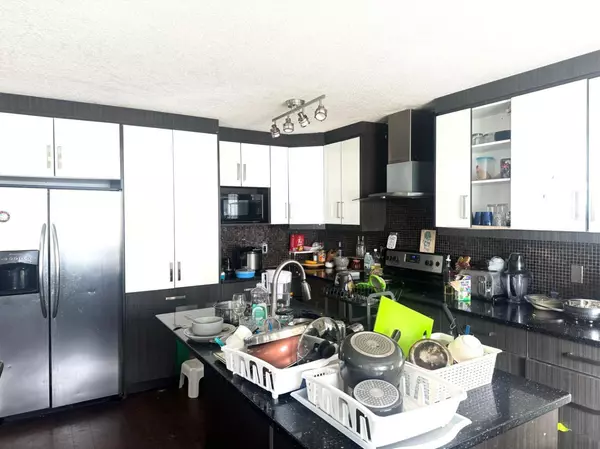
4 Beds
3 Baths
1,682 SqFt
4 Beds
3 Baths
1,682 SqFt
Key Details
Property Type Single Family Home
Sub Type Detached
Listing Status Active
Purchase Type For Sale
Square Footage 1,682 sqft
Price per Sqft $364
Subdivision Saddle Ridge
MLS® Listing ID A2179686
Style 2 Storey
Bedrooms 4
Full Baths 2
Half Baths 1
Originating Board Calgary
Year Built 2000
Annual Tax Amount $3,979
Tax Year 2024
Lot Size 3,810 Sqft
Acres 0.09
Property Description
Location
Province AB
County Calgary
Area Cal Zone Ne
Zoning R-1N
Direction NW
Rooms
Other Rooms 1
Basement Finished, Full
Interior
Interior Features Granite Counters, Kitchen Island
Heating Fireplace(s), Forced Air, Natural Gas
Cooling None
Flooring Carpet, Ceramic Tile, Laminate
Fireplaces Number 1
Fireplaces Type Gas
Appliance See Remarks
Laundry Laundry Room
Exterior
Parking Features Double Garage Attached
Garage Spaces 2.0
Garage Description Double Garage Attached
Fence Fenced
Community Features Park, Playground, Schools Nearby, Shopping Nearby, Walking/Bike Paths
Roof Type Asphalt Shingle
Porch Deck
Lot Frontage 22.5
Total Parking Spaces 2
Building
Lot Description Back Lane, Dog Run Fenced In, Pie Shaped Lot
Foundation Poured Concrete
Architectural Style 2 Storey
Level or Stories Two
Structure Type Concrete,Stone,Vinyl Siding,Wood Frame,Wood Siding
Others
Restrictions Call Lister
Tax ID 95080312
Ownership Judicial Sale






